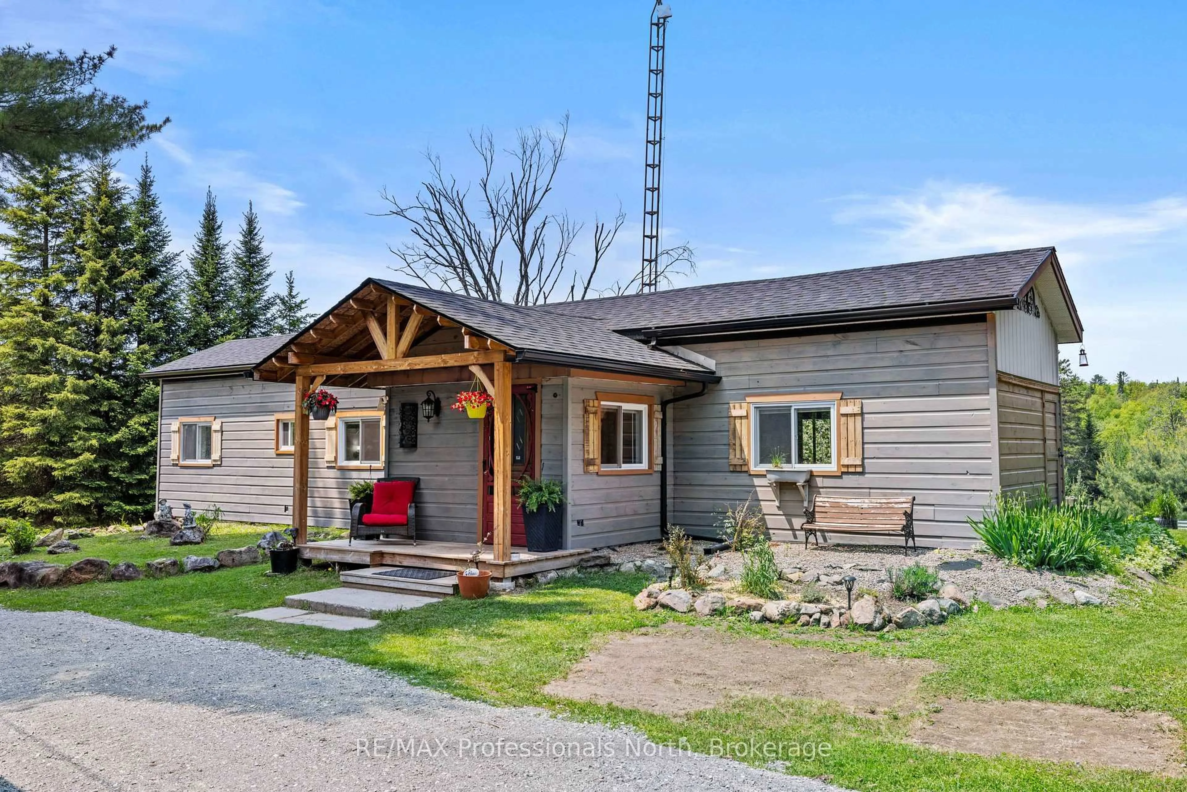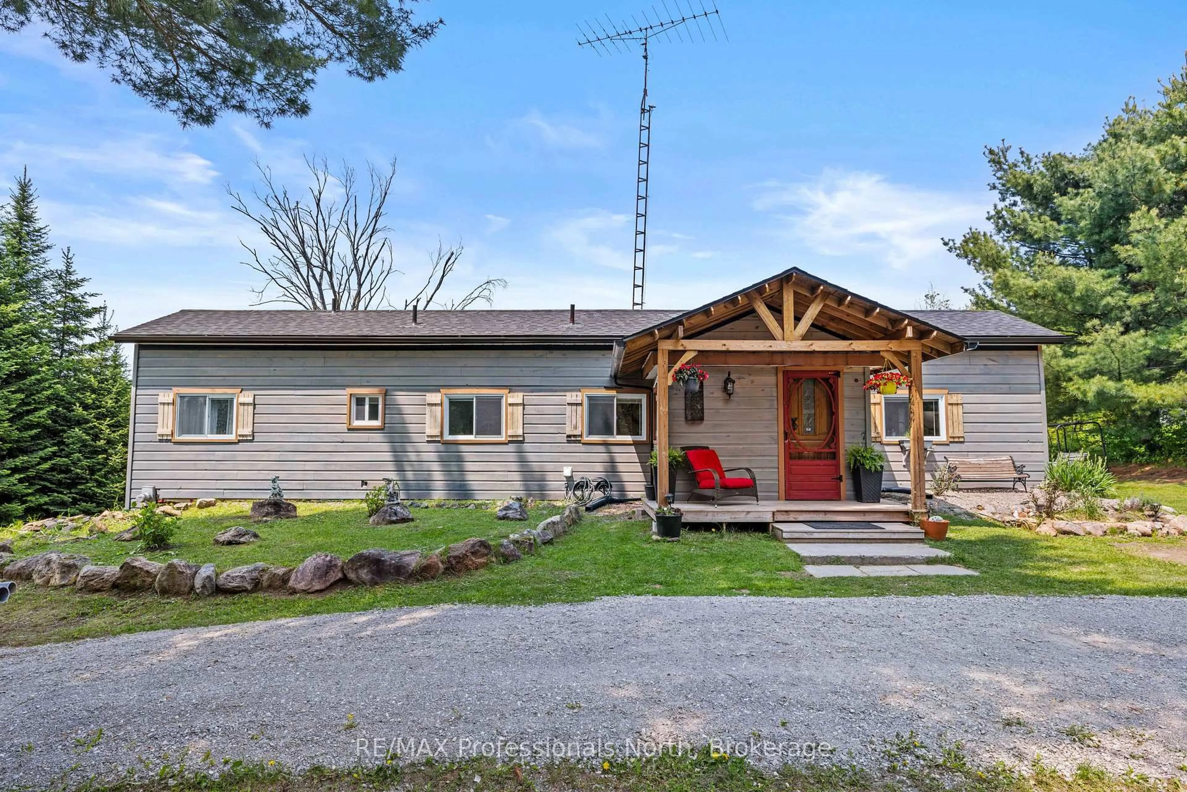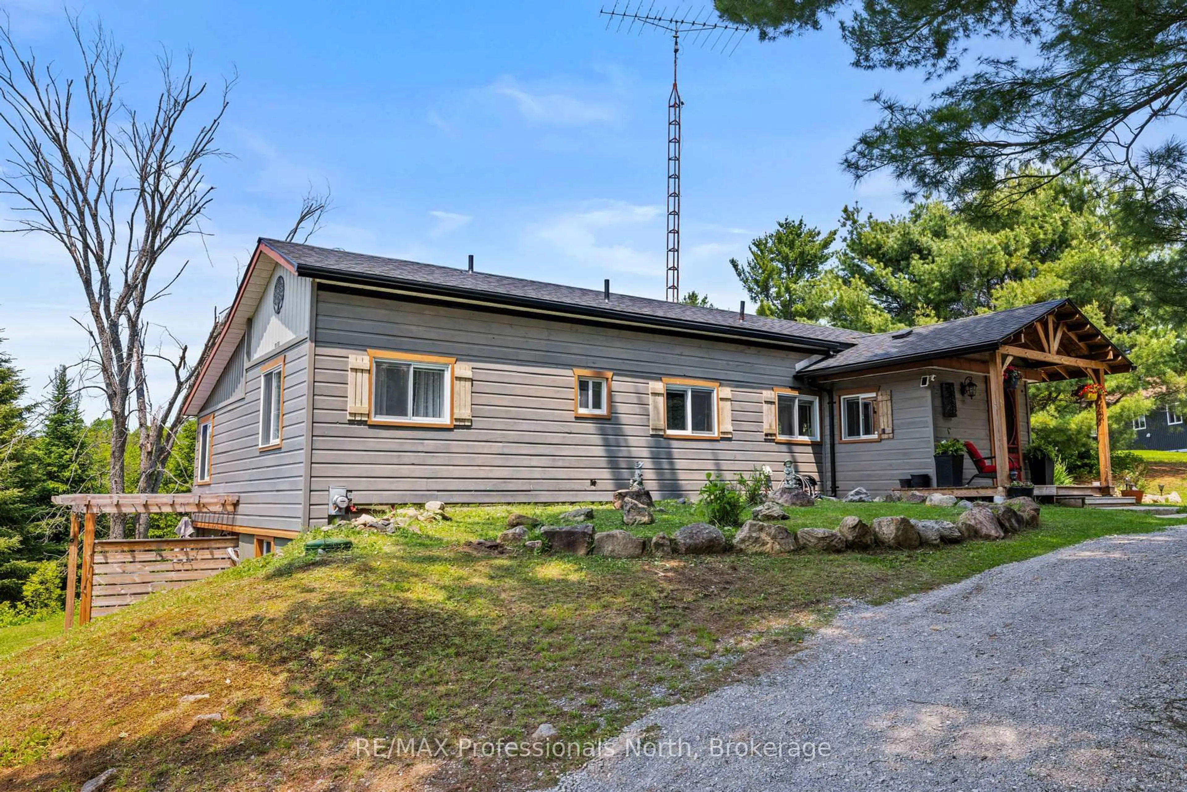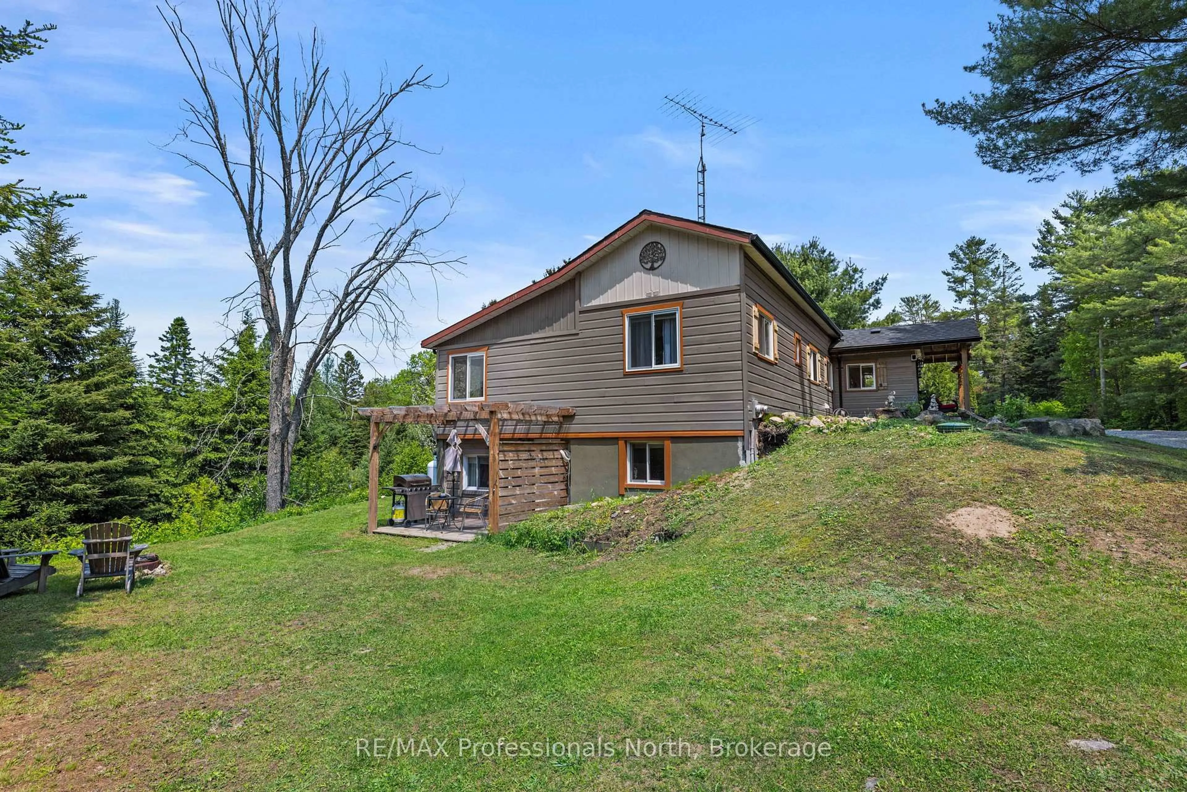1009 Summerville Rd, Highlands East, Ontario K0M 1R0
Contact us about this property
Highlights
Estimated valueThis is the price Wahi expects this property to sell for.
The calculation is powered by our Instant Home Value Estimate, which uses current market and property price trends to estimate your home’s value with a 90% accuracy rate.Not available
Price/Sqft$453/sqft
Monthly cost
Open Calculator
Description
Private 4-season retreat on over an acre, ideal for weekend escapes or full-time living. The open-concept main floor features a kitchen/dining area with walkout to a sunny deck and a cozy sunken living room with wood-burning fireplace. The walk-out lower level offers a self-contained suite with kitchenette, ensuite, and private patio perfect for guests, rentals, or multi-generational living. Enjoy multiple fire pit areas, picnic spots, and a forest trail leading to a spring-fed pond rich in wildlife. Dual entrances, ample parking, and just minutes to town offering flexibility, privacy, and a deep connection to nature.
Property Details
Interior
Features
Lower Floor
Bathroom
2.56 x 1.423 Pc Bath
Utility
3.07 x 3.27Sitting
5.02 x 3.88Br
4.74 x 3.27Exterior
Features
Parking
Garage spaces -
Garage type -
Total parking spaces 5
Property History
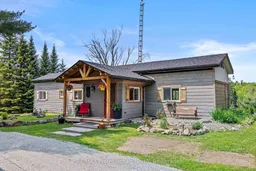 50
50
