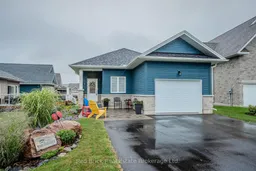Welcome to 9 William James Court, a beautiful 3 year old bungalow located in the Silver Beach community living development. This area boasts four season living & recreation including boating, golf, skiing, snowmobiling and more, just steps from Haliburton's Kashagawigamog Lake. Too many upgrades to mention, this home contains a large custom built kitchen with high cabinets that maximizes storage, a separate coffee bar, quartz countertops, stainless steel appliances and more. Coffered ceilings in the living room, and a fireplace with stone and custom rustic cherry mantle. A layout built for entertaining or caccooning. Adjacent to the living room is your access to a large deck with glass railings, great for relaxing with a coffee and a book while you soak up the sun. The deck spans the entire house, and has a gas hookup for your BBQ. You'll never have to take a drive to refill your propane tank. A second bedroom on the main floor serves as an office or extra space for guests. The spacious primary bedroom contains a wonderful ensuite and walk-in closet with lots of storage. The main floor is just part of the story. Downstairs is a completely finished basement with a large rec-room, a sewing room, a third bedroom, and a four piece bath for your guests. Lots of storage as well can be found in the utility/storage room. Lastly, for the right price, you can also have your very own boat slip as part of the purchase. Great community living, a club house with lots of extras, and your very own boat slip to cruise the lakes connected to Kashagawigamog Lake. Make sure you put this home on your tour list.
Inclusions: Built-in Microwave, Dishwasher, Dryer, Garage Door Opener, Refrigerator, Stove, Washer, Window Coverings
 30
30


