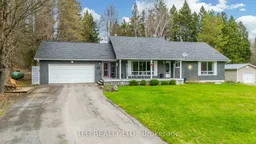Welcome to 77 Bayshore Rd A Warm & Welcoming Family Home in fabulous Haliburton! This beautifully maintained 3-bedroom, 4-bathroom bungalow is set on a generous 0.5-acre lot just minutes from downtown Haliburton, scenic parks, and stunning lakes the perfect blend of peaceful country living and convenient town access. Step inside and feel instantly at home with rich hardwood flooring throughout the main floor, an updated kitchen ideal for cooking and entertaining, and a layout that offers both function and comfort. The sun-drenched year-round sunroom, complete with a cozy gas fireplace, is the perfect spot to relax with a coffee or host friends and family all year round. The spacious living room features large windows overlooking the front yard and a second gas fireplace, creating a warm, welcoming atmosphere in every season. Retreat to the primary bedroom offering a peaceful view of the front yard, a private 3-piece ensuite, and tons of natural light. Two additional bedrooms and multiple bathrooms make this a fantastic setup for families or guests. Downstairs, the partly finished basement gives you room to expand perfect for a rec room, home office, gym, or future in-law suite. Enjoy the convenience of an attached 1.5-car garage, and take in the peace and privacy of your own half-acre lot, ideal for kids, pets, or simply enjoying nature in your own backyard. Location is key and this home is only driving minutes to everything this beautiful town has to offer; shopping, grocery, healthcare, parks, lakes, schools & HWYs.
 46
46


