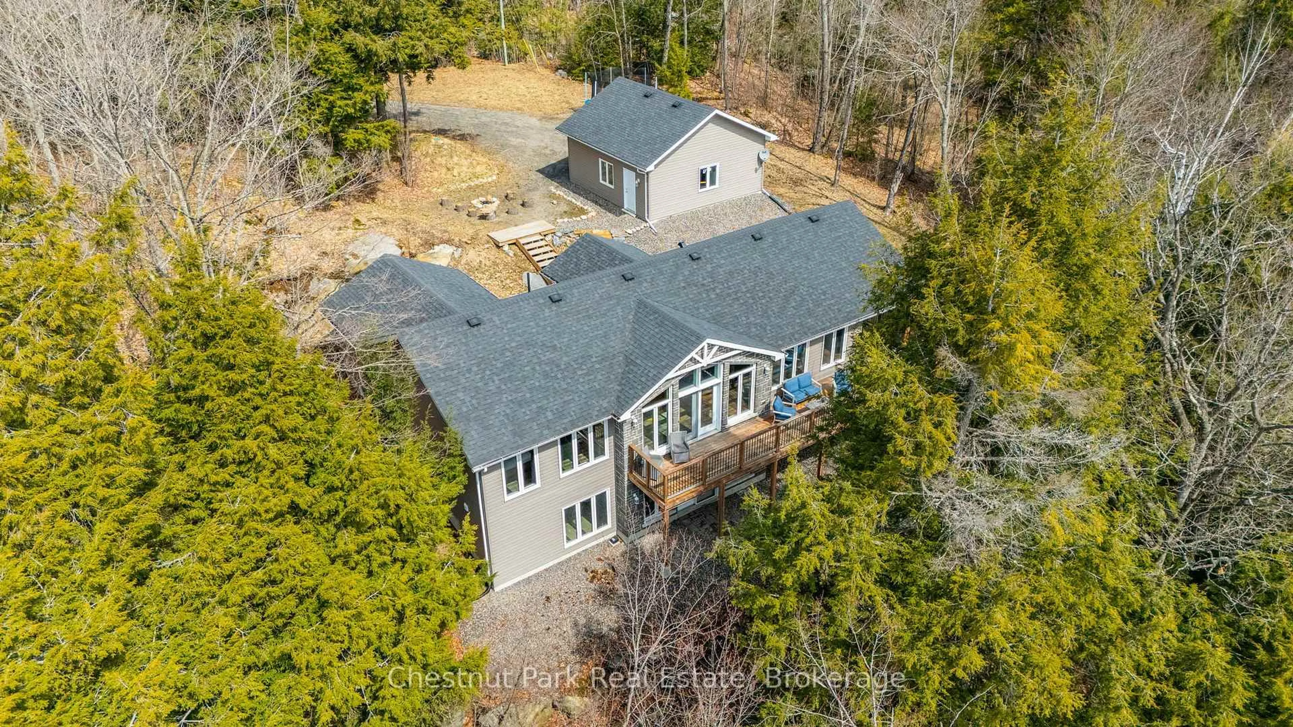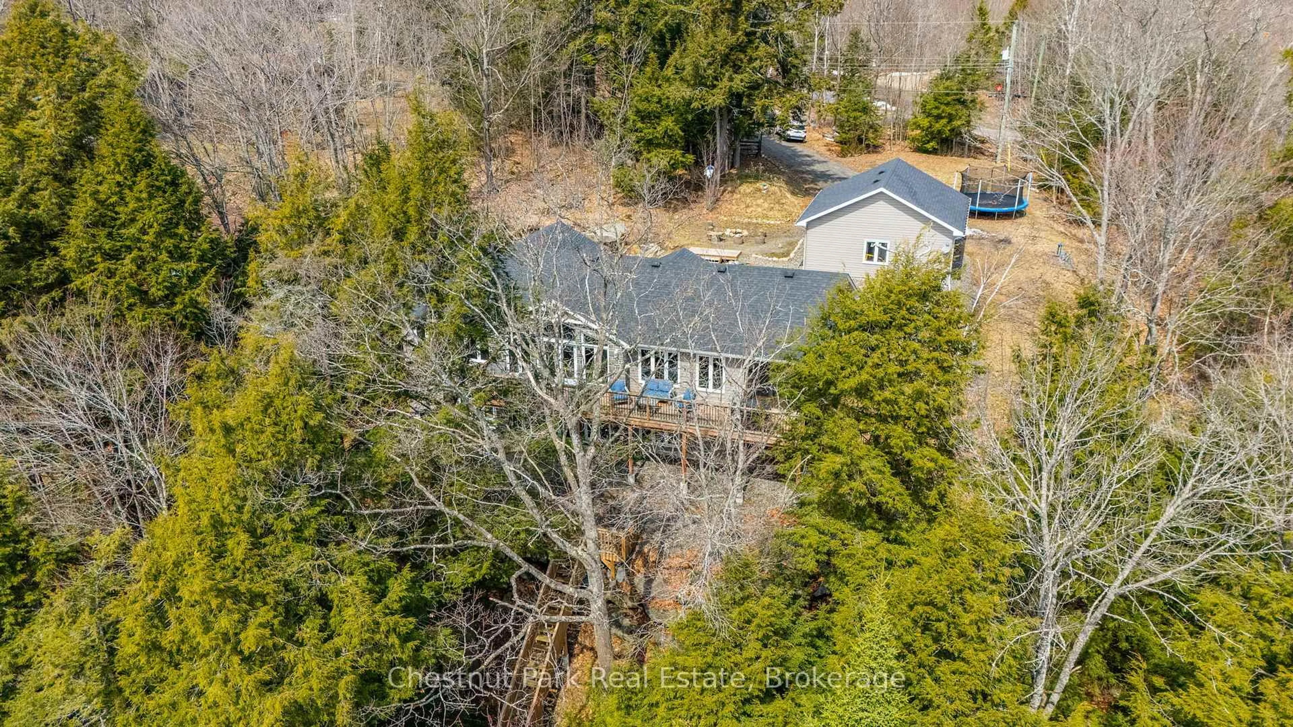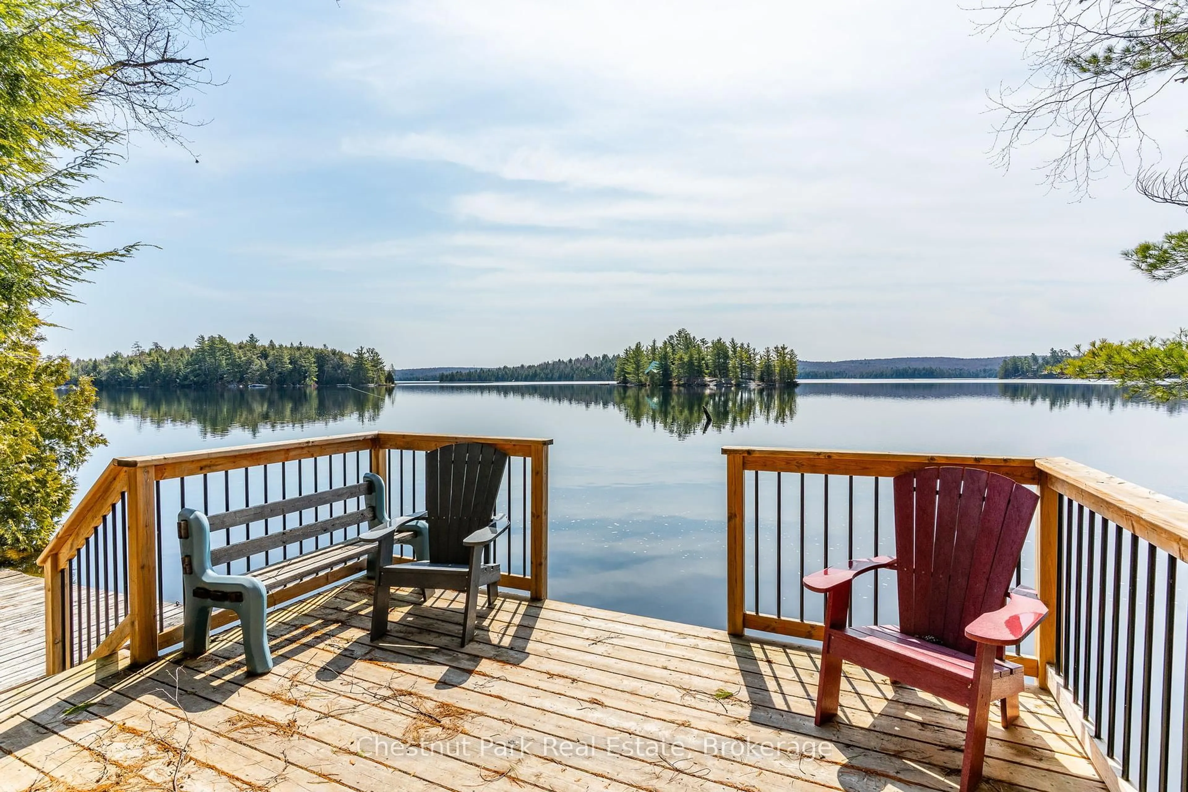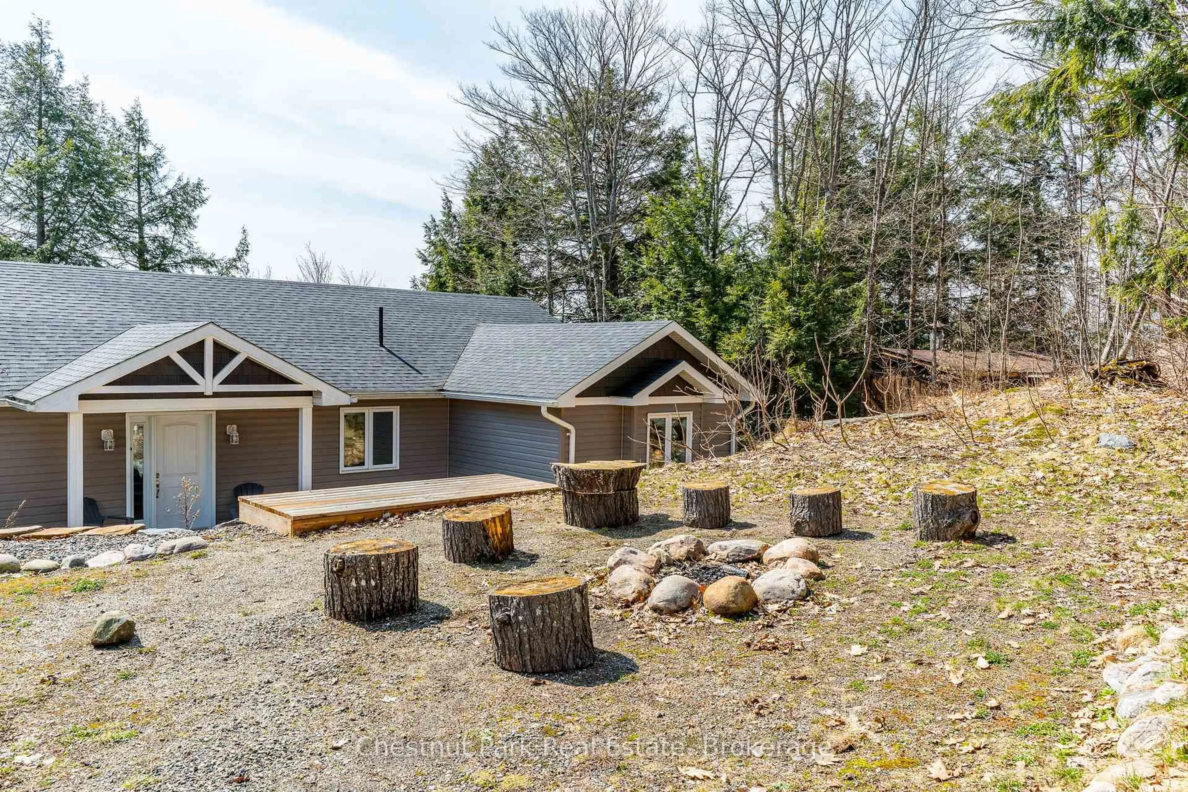5989 Kennisis Lake Rd, Dysart et al, Ontario K0M 1S0
Contact us about this property
Highlights
Estimated valueThis is the price Wahi expects this property to sell for.
The calculation is powered by our Instant Home Value Estimate, which uses current market and property price trends to estimate your home’s value with a 90% accuracy rate.Not available
Price/Sqft$1,049/sqft
Monthly cost
Open Calculator
Description
Welcome to your dream getaway or year-round home on sought-after Kennisis Lake. This beautifully maintained 4-season cottage offers breathtaking southern views of the lake, framed by a picturesque island just off the shoreline. Step into the bright and airy living and dining areas, where soaring ceilings and a full wall of windows flood the space with natural light. The open-concept kitchen is a chefs delight, featuring stainless steel appliances, a spacious island with seating, and seamless flow into the great room, perfect for entertaining. Off the dining room, enjoy relaxing evenings in the screened sunroom, or step out onto the expansive front deck, offering incredible lake views. The primary bedroom overlooks the water and includes a large closet and a luxurious ensuite with an oversized glass-and-tile shower. Two additional spacious bedrooms and a well-appointed 4-piece bathroom provide ample space for family and guests. The walk-out lower level is a blank canvas with in-floor heating and potential to create a family room, rec room, additional bedroom, and bathroom. The property is level from the municipal, year-round road to the double garage, perfect for storing all your lake toys. The private, terraced lot leads down a newer staircase with landings to a lakeside deck and clean, deep water ideal for swimming. Additional features include: Propane forced-air furnace, Drilled well, Upgraded insulation, Access to a vibrant community with marina services and pickleball courts. Don't miss the opportunity to own this stunning lakeside retreat!
Property Details
Interior
Features
Lower Floor
Laundry
4.33 x 3.69Unfinished
Rec
18.67 x 8.9Unfinished
Exterior
Features
Parking
Garage spaces 2
Garage type Detached
Other parking spaces 6
Total parking spaces 8
Property History
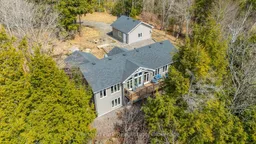 49
49
