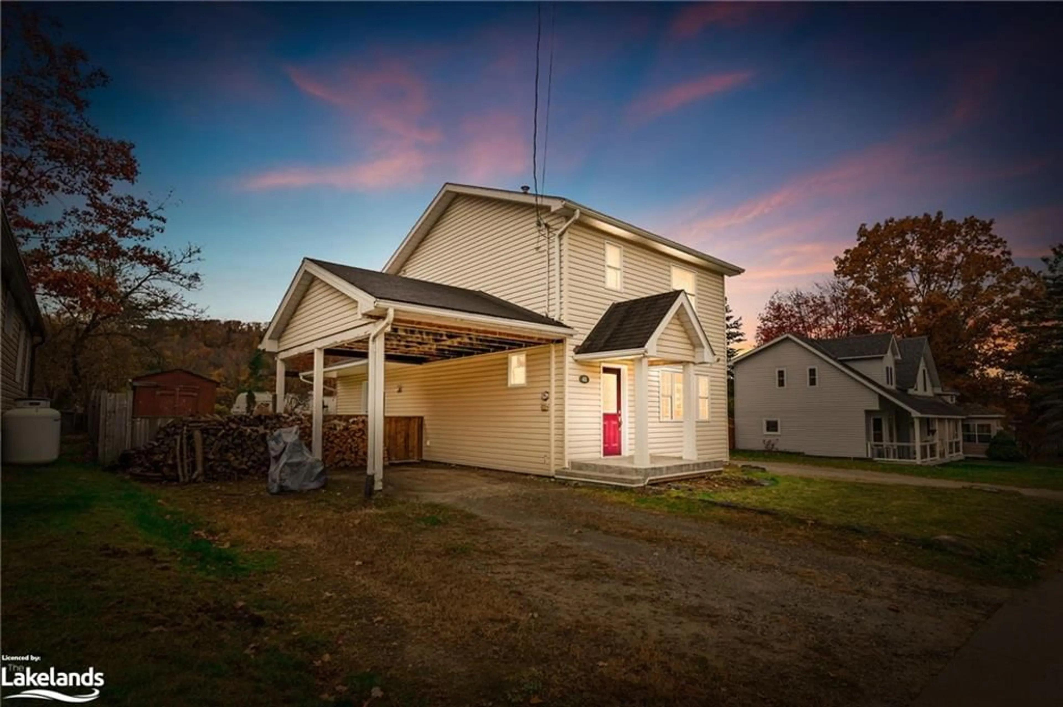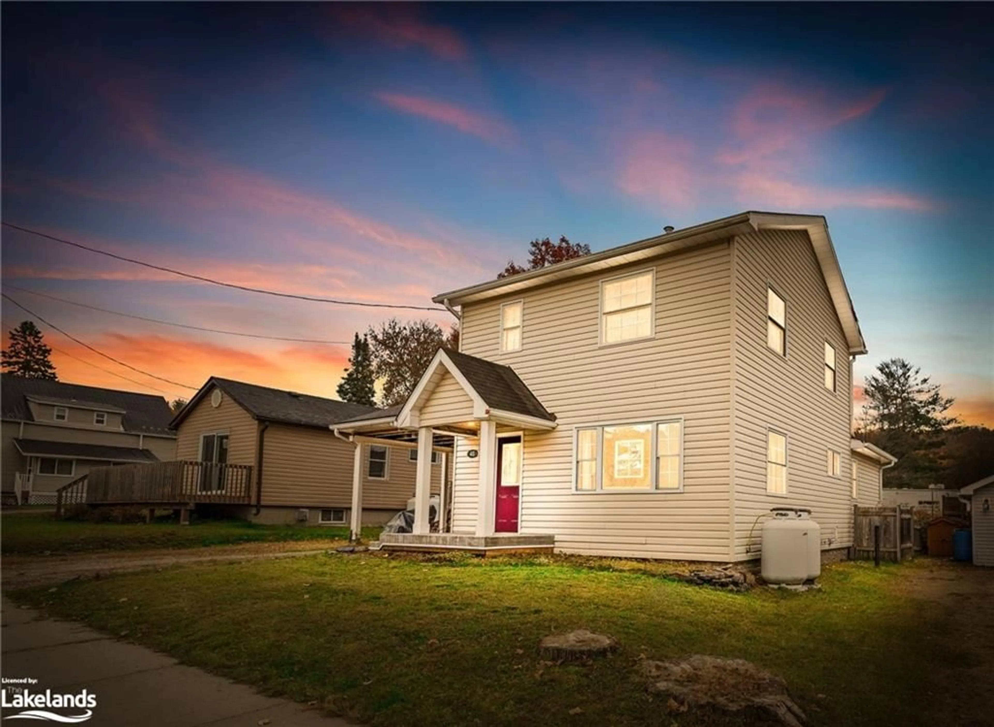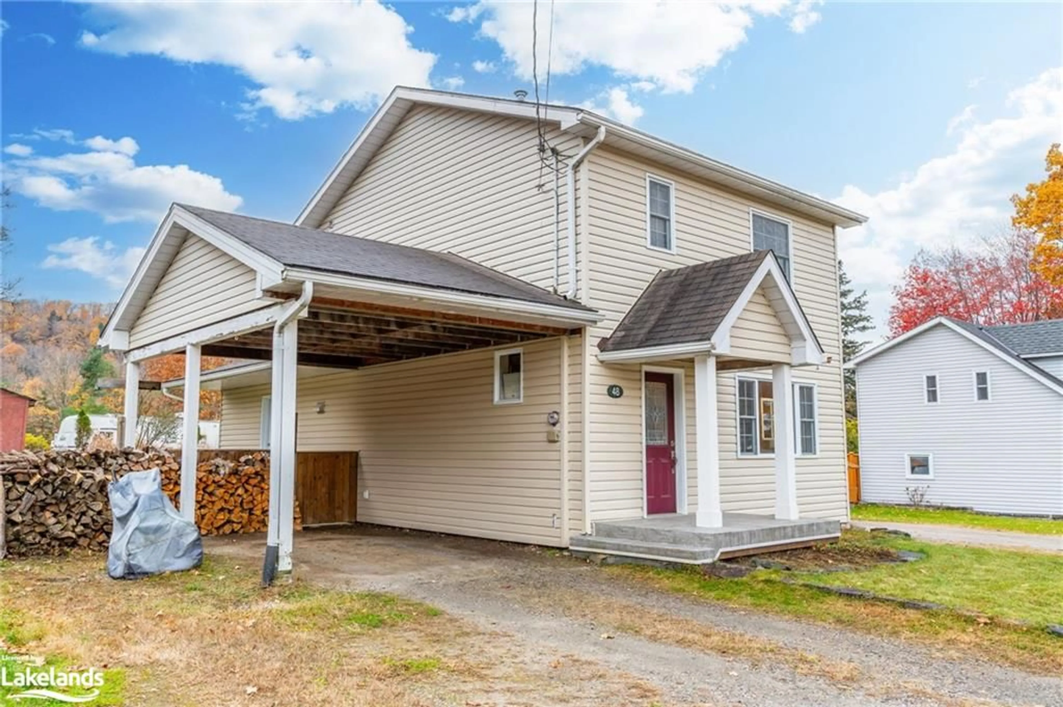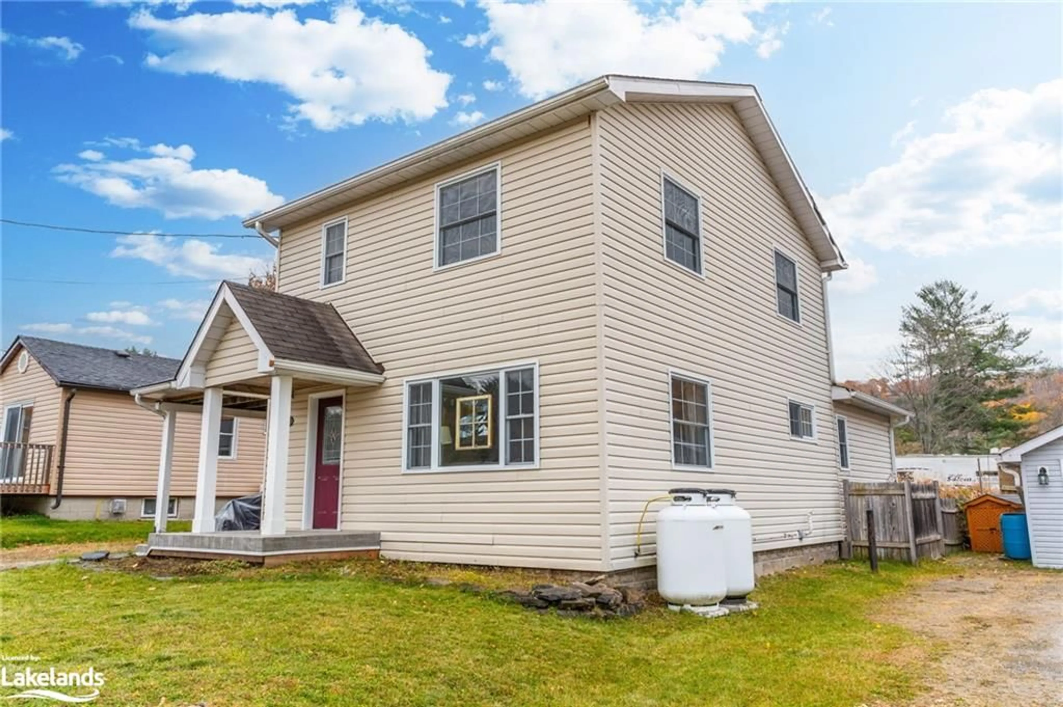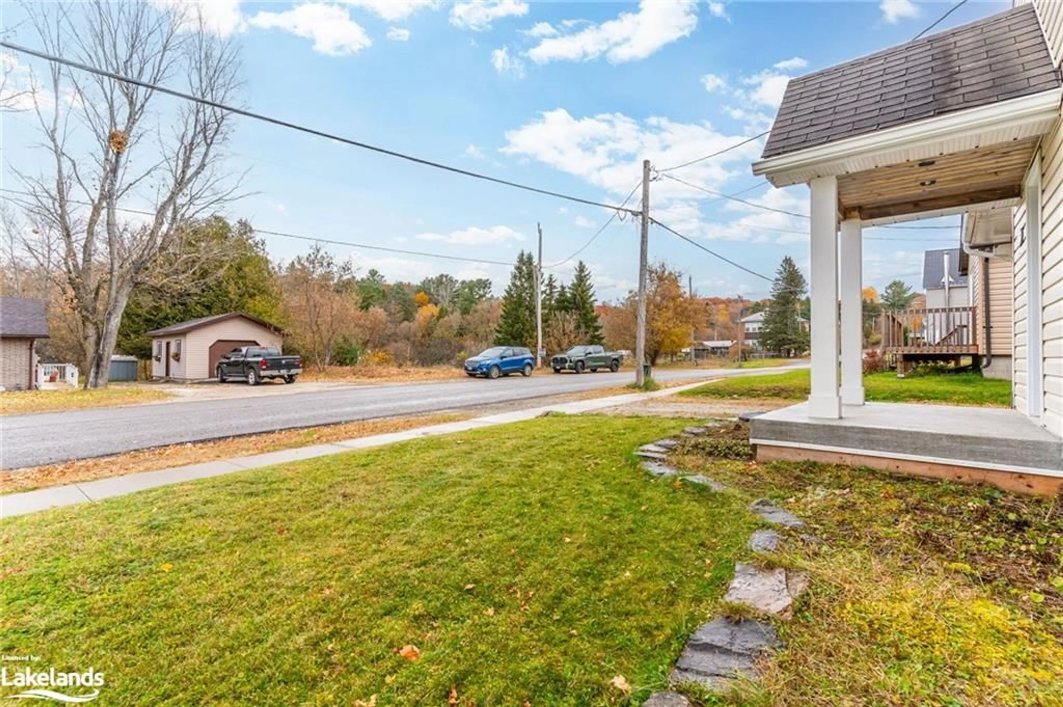48 Victoria St, Haliburton, Ontario K0M 1S0
Contact us about this property
Highlights
Estimated valueThis is the price Wahi expects this property to sell for.
The calculation is powered by our Instant Home Value Estimate, which uses current market and property price trends to estimate your home’s value with a 90% accuracy rate.Not available
Price/Sqft$300/sqft
Monthly cost
Open Calculator
Description
Situated in the heart of Haliburton, this well cared for 1,830 square foot home has to be seen to be appreciated! Elegantly updated, while retaining it's original charm and character. This home boasts large rooms throughout and hardwood floors. The galley-style kitchen is equipped with stainless steel appliances, timeless ceiling height beadboard cupboards and a custom built-in island. The dining room leads into a large living area perfect for hosting guests and is surrounded by windows letting in natural light. Continue upstairs to find your spacious master bedroom complete with a walk-in closet! Across the hall is a secondary bedroom and a generous sized 4-piece bath. Need more!? The main level offers a convenient side entry leading you down beautiful hardwood stairs to your partially finished basement professionally completed in 2019. The back of the house has a tastefully designed addition from 2009 and walks out to your fenced-in backyard. Best of all, you're minutes to downtown with all of your shopping and entertainment needs! Whether you're a family, looking for a starter home or even an investor, this home has something for you! Book your showing today!
Property Details
Interior
Features
Second Floor
Bedroom Primary
4.11 x 4.06Walk-in Closet
Bathroom
4-Piece
Bedroom
3.15 x 3.86Exterior
Features
Parking
Garage spaces -
Garage type -
Total parking spaces 4
Property History
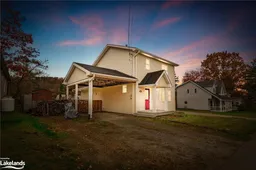 50
50
