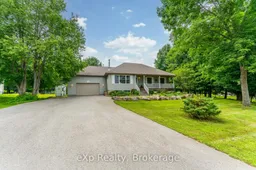Pride of Ownership - Welcome to 45 Sancayne Street - " Haliburton By The Lake" a community enclave of professionals, families and retirees who enjoy a members only waterfront park & boat launch, this offering also boasts a boat slip (with ownership certificate) and co-owned community dock . Take family and friends onto the 5 lake chain for fishing and day tripping. Short walk to direct access to acres of public forest trails, winter groomed, for hiking, skiing, snowshoeing and sledding. Explore the renowned Sculpture Forest, Glebe Park and The Haliburton School of Art and Design. Comfort and convenience can be experienced from this address - bike, boat or walk to downtown - close to schools, hospital, restaurants, rail trail and shopping. Primary bedroom features 3 pc ensuite, 2 additional main floor bedrooms & 4 pc bath, direct access to the garage from the mud/laundry room. Covered front porch and west facing rear deck. Lower level complete with propane fireplace for cozy rec room enjoyment, carpet free, ample utility and storage area. Book your private showing. Not direct waterfront - access to a waterfront park.
Inclusions: Stove, Fridge, Washer, Dryer, Dishwasher, Elfs, Window coverings, Shed
 39
39


