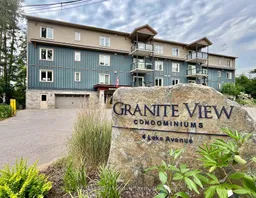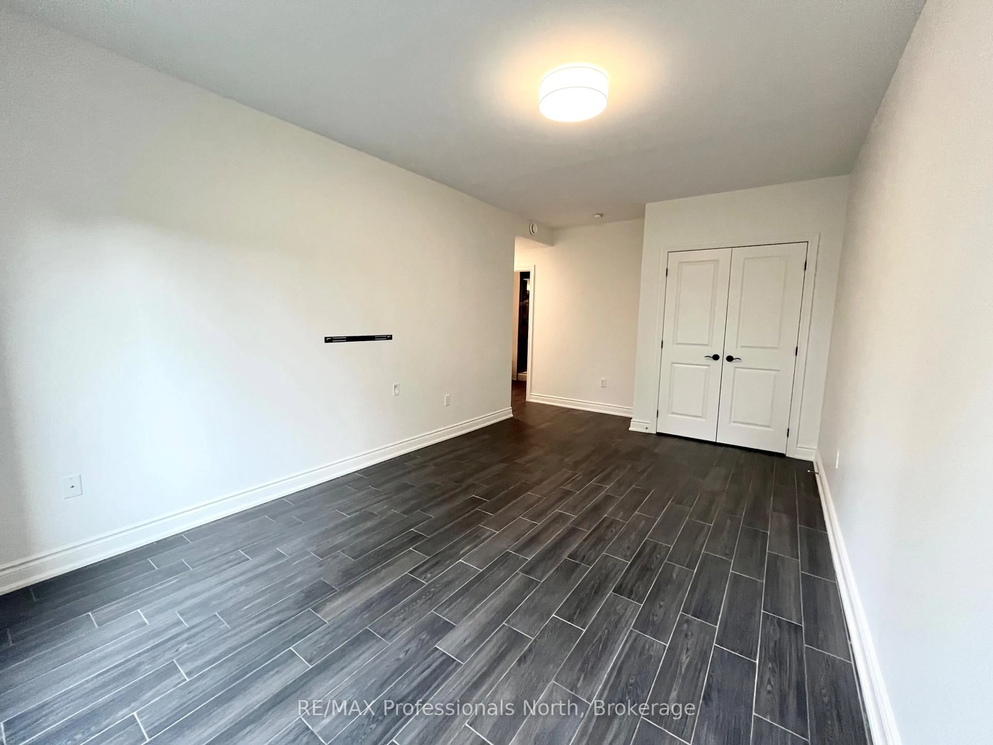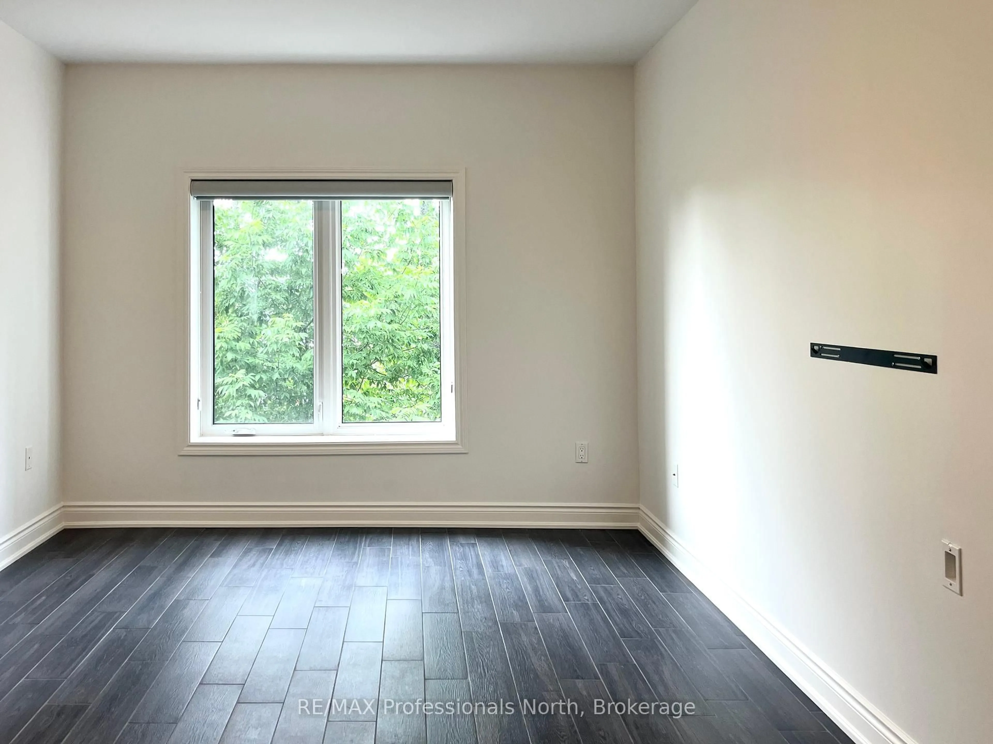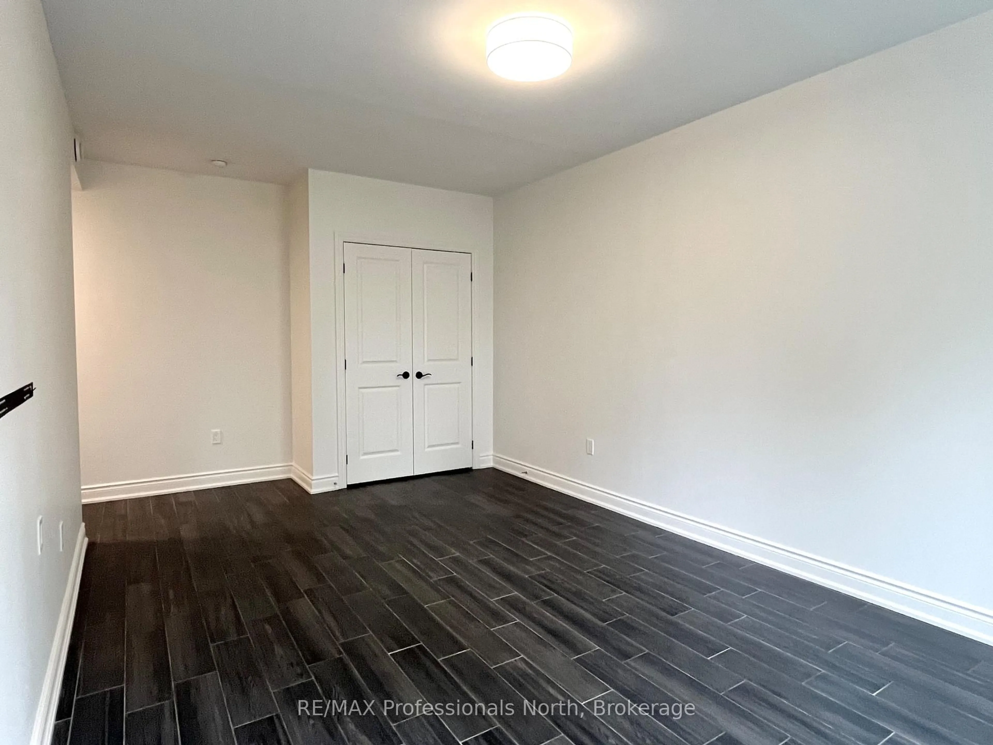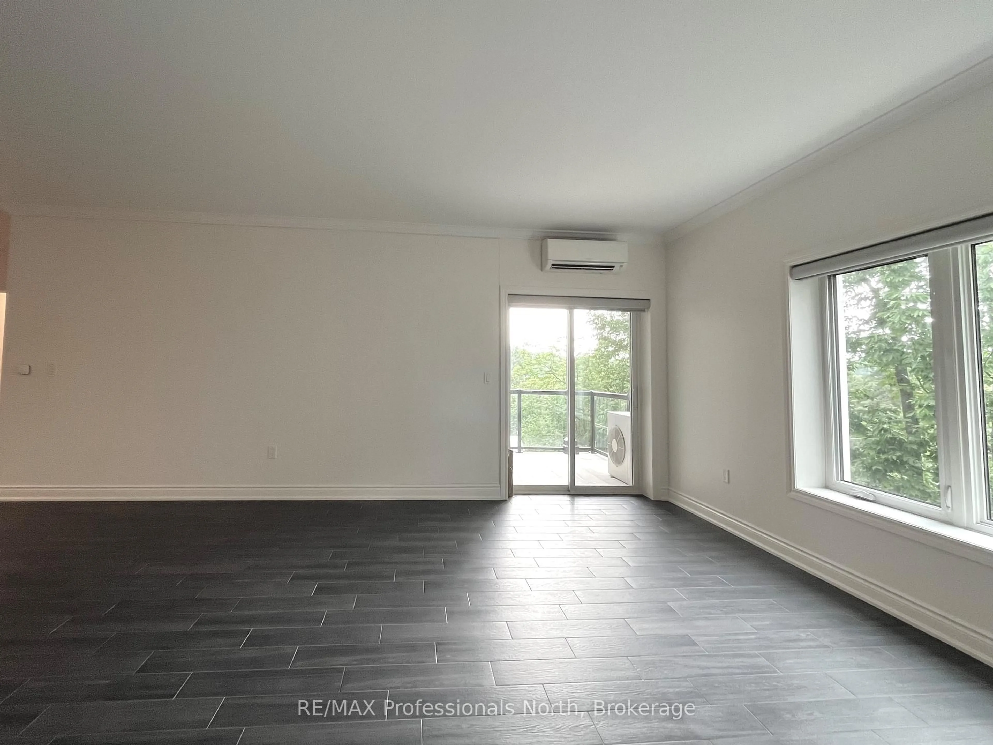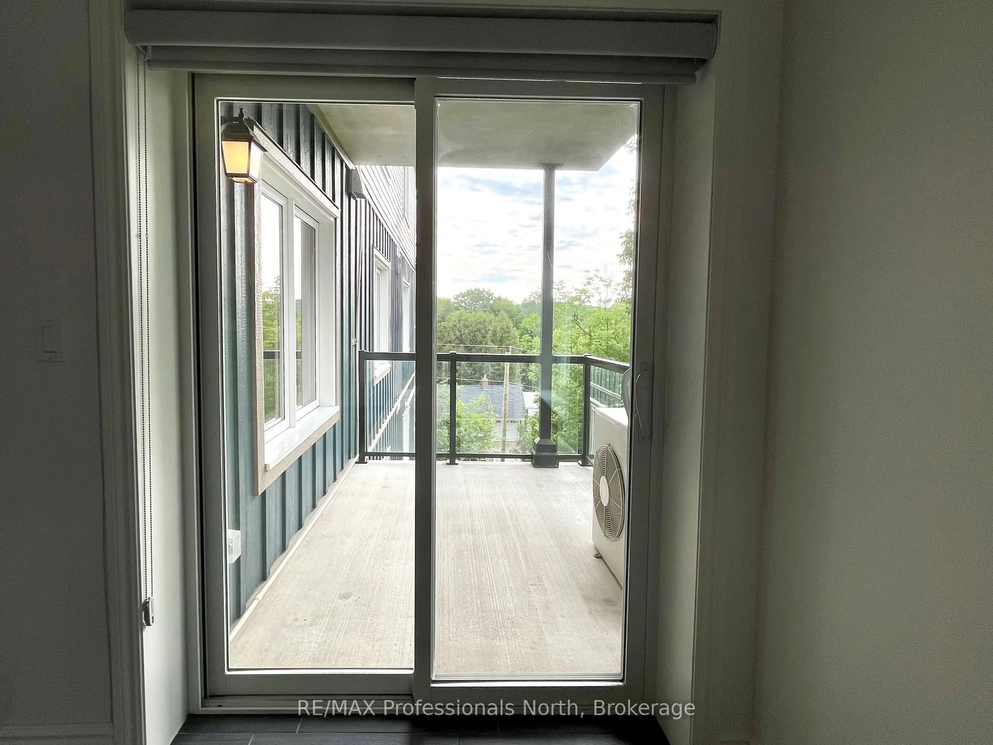4 Lake Ave #204, Dysart et al, Ontario K0M 1S0
Contact us about this property
Highlights
Estimated valueThis is the price Wahi expects this property to sell for.
The calculation is powered by our Instant Home Value Estimate, which uses current market and property price trends to estimate your home’s value with a 90% accuracy rate.Not available
Price/Sqft$487/sqft
Monthly cost
Open Calculator
Description
Welcome to Suite 204 at Granite View, where peace of mind meets the beauty of cottage country. This exceptionally maintained condo shows pride of ownership and offers the perfect opportunity to enjoy the Haliburton lifestyle without the maintenance of traditional homeownership. Located in a quiet, 24-suite building, this 2-bedroom, 2-bathroom unit offers 1,257 sq. ft. of open-concept living space, freshly painted walls and newly installed light fixtures. The entire suite is finished with durable tile flooring. The updated kitchen with stainless steel Whirlpool appliances and in-suite laundry make daily living comfortable and convenient. A private balcony overlooking Head Lake provides a serene space to relax and take in the views. With underground parking, a dedicated storage locker, a party room for gatherings, and visitor parking, everything you need is close at hand. This is a home that allows you to focus on what matters most- enjoying life in Haliburton County. Step outside and you're just a two-minute walk to downtown Haliburton, where you'll find unique shops, restaurants, a public beach, scenic walking trails, and the community centre. Whether you're enjoying lakeside strolls or connecting with the local arts and culture scene, this location puts it all within reach. Experience low-maintenance condo living in a peaceful setting perfect for those looking to simplify, downsize, or enjoy a relaxed lifestyle in the heart of Haliburton. Call me today to book your private showing and experience the relaxed lifestyle that Granite View has to offer.
Property Details
Interior
Features
Main Floor
Kitchen
3.35 x 2.87Dining
3.35 x 3.17Foyer
2.57 x 2.26Br
4.88 x 3.17Exterior
Features
Parking
Garage spaces 1
Garage type Underground
Other parking spaces 0
Total parking spaces 1
Condo Details
Amenities
Elevator, Party/Meeting Room, Visitor Parking
Inclusions
Property History
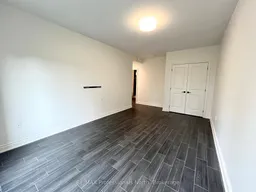 41
41