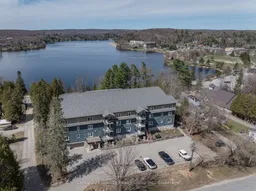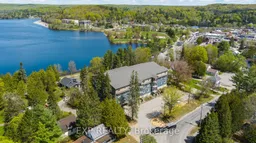Welcome to Granite View - Carefree Condo Living in the Heart of Haliburton! Step into comfort and convenience with this bright and spacious 1-bedroom + den condo located in the sought-after Granite View building. With only 24 suites, this intimate, well-maintained building offers a peaceful lifestyle just steps from downtown Haliburton, the Farmers Market, library, town docks, restaurants, and more. Suite 203 welcomes you with a spacious foyer offering ample storage, guiding you into the open-concept kitchen and living area. Recently painted throughout, the space feels fresh and inviting. The kitchen features upgraded stainless steel appliances, under-cabinet lighting, and a peninsula with bar seating perfect for entertaining. Soaring 9-foot ceilings and south-facing windows fill the space with natural light, creating a warm and welcoming atmosphere. The layout continues with a generous primary bedroom featuring a walk-in closet, 3-piece ensuite with updated flooring, and direct access to a private balcony. A separate den offers flexible space for guests or a home office and is conveniently located near the additional 2-piece bathroom, which also features new flooring. Enjoy the comfort of in-suite laundry, radiant in-floor heating, ductless A/C, and plenty of storage throughout. Granite View also offers one underground parking spot for unit 203 and a storage locker along with a party room, and visitor parking. Don't miss this opportunity to experience the ease and charm of condo living in Haliburton - book your private tour today!
Inclusions: Refrigerator, Stove, Microwave, Dishwasher, Washing Machine, Dryer, New Electric BBQ & Window Coverings.





