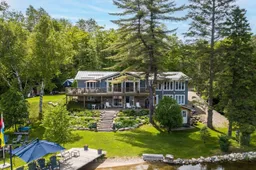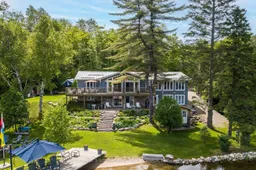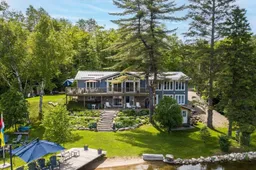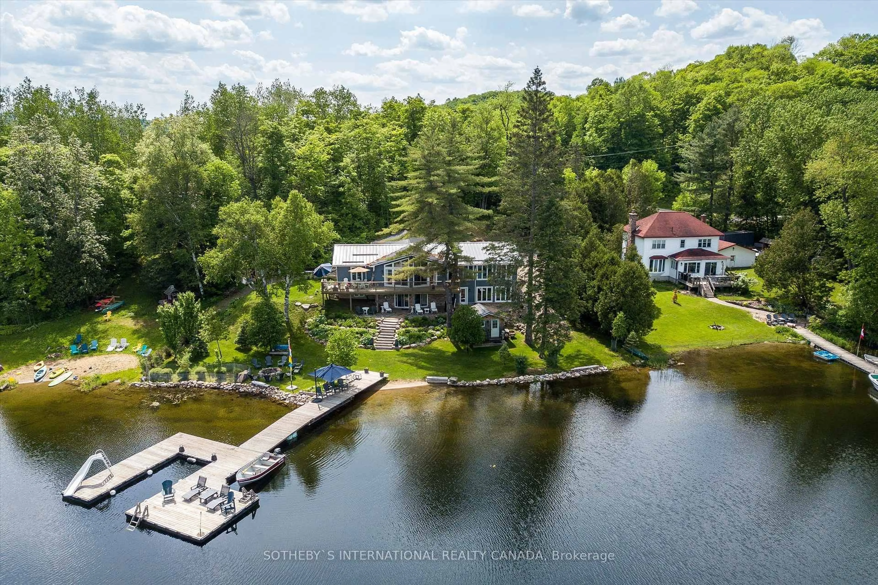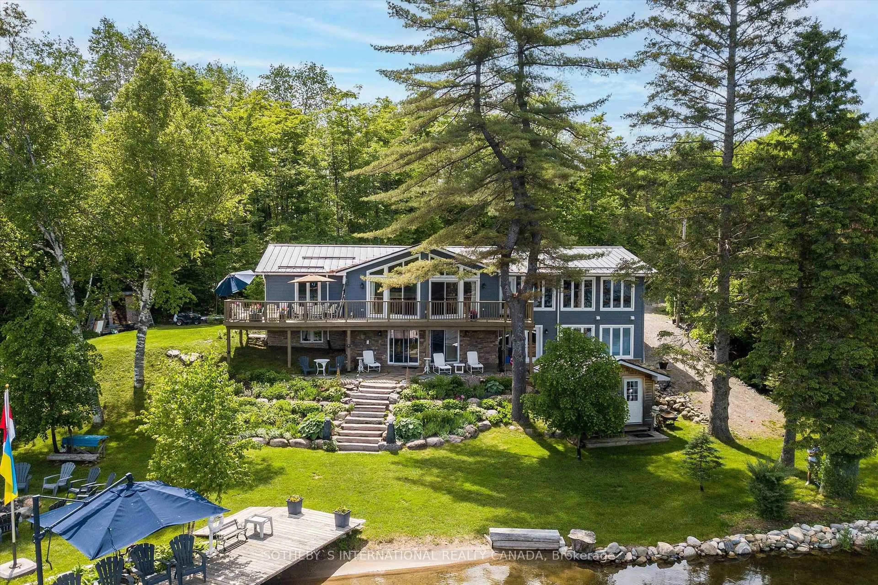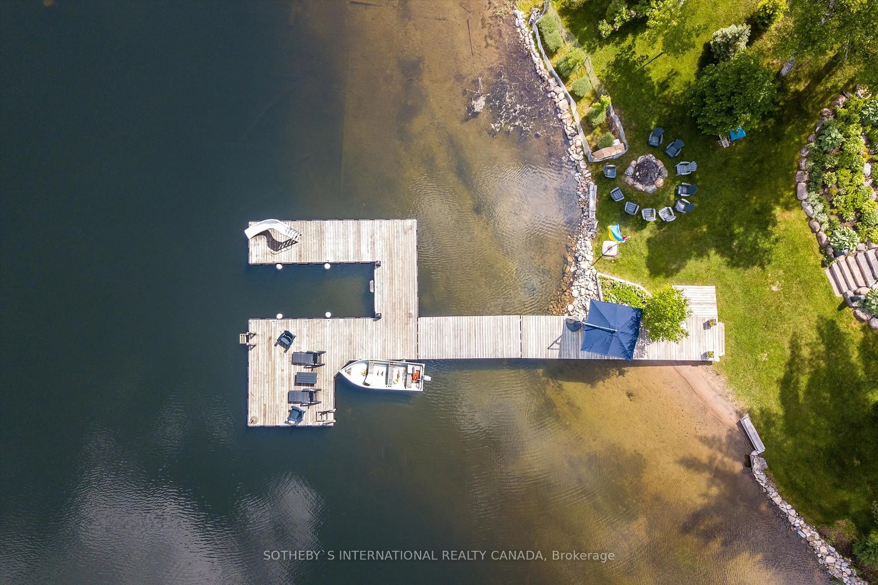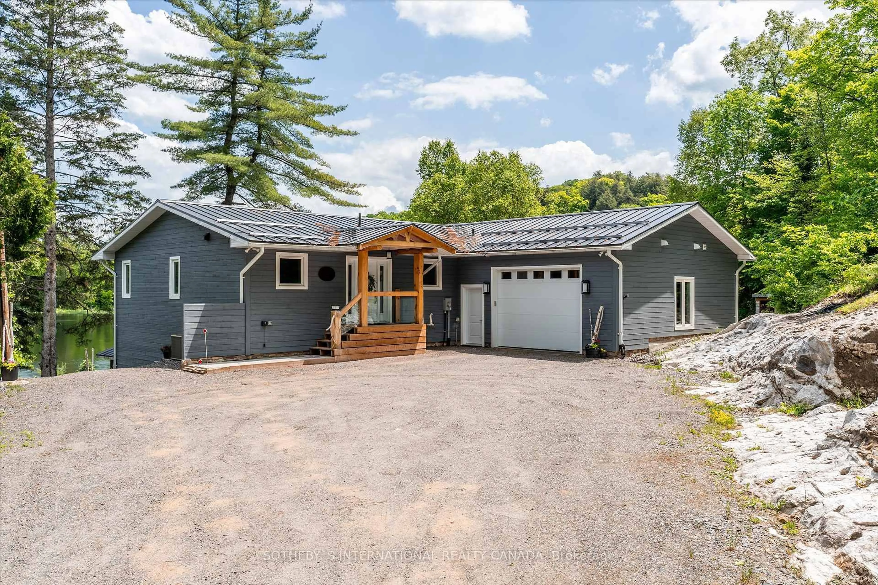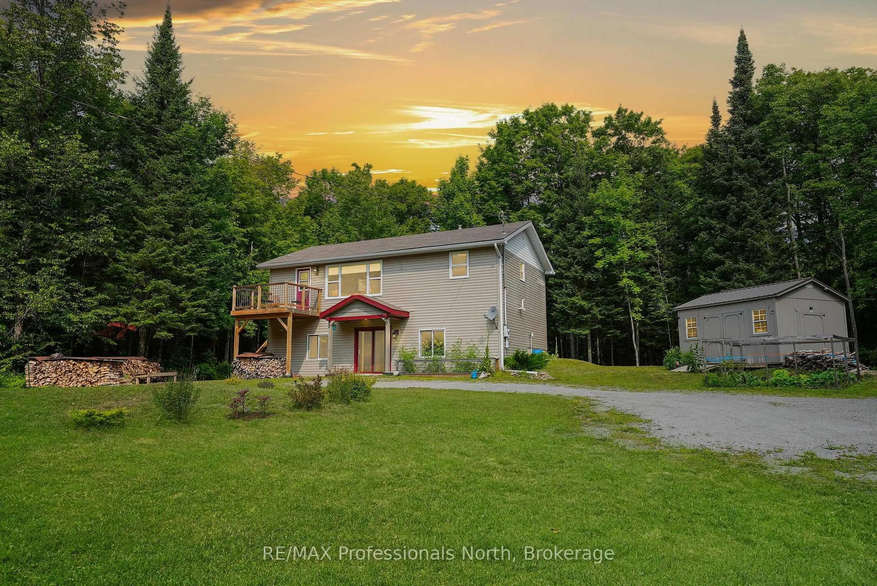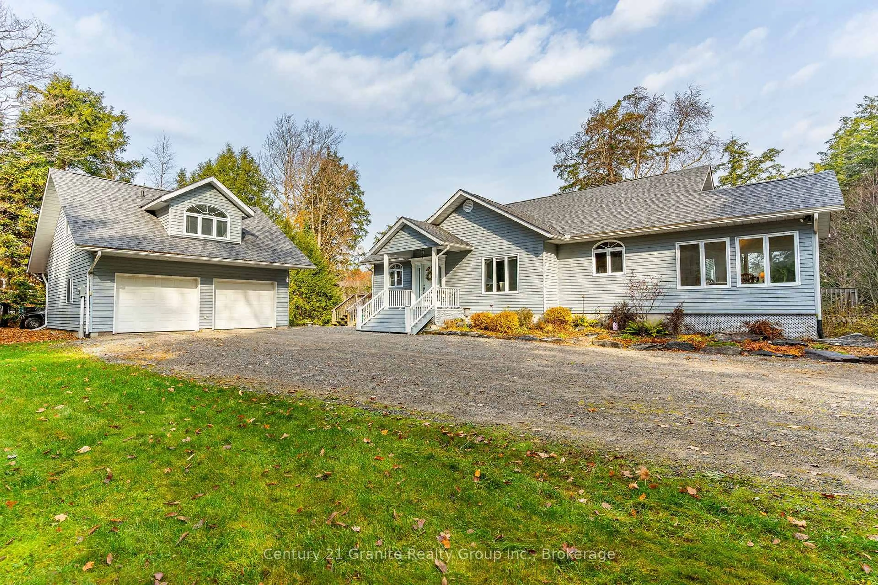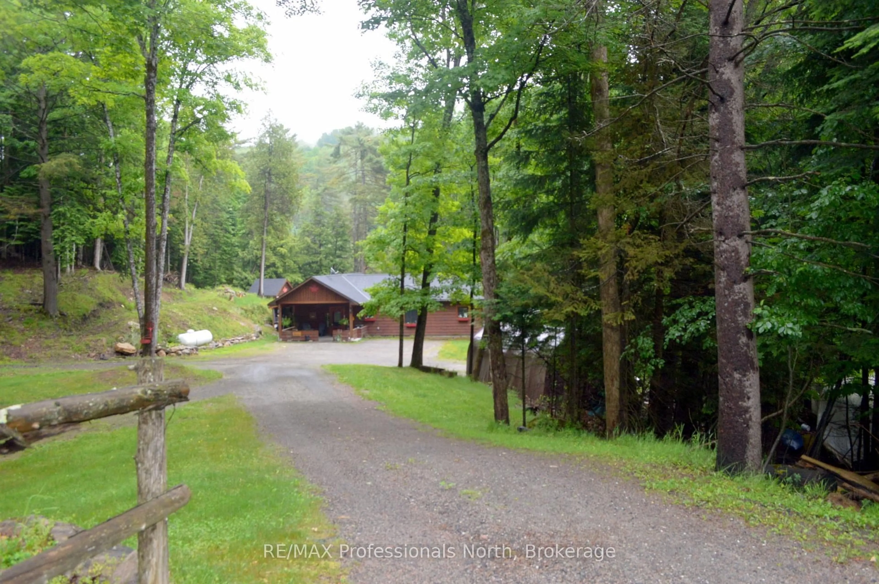2720 Haliburton Lake Rd, Dysart et al, Ontario K0M 1M0
Contact us about this property
Highlights
Estimated valueThis is the price Wahi expects this property to sell for.
The calculation is powered by our Instant Home Value Estimate, which uses current market and property price trends to estimate your home’s value with a 90% accuracy rate.Not available
Price/Sqft$833/sqft
Monthly cost
Open Calculator
Description
Luxe lake country with urban convenience awaits you on the crystal clear waters of Eagle Lake. Start living your best life in Haliburton amongst family and friends. A superb home or cottage with 4000+ square feet of living space, a chef's kitchen with a large centre island designed for gathering and entertaining. Five spacious bedrooms plus office and four bathrooms. Quality construction, high-end finishes and meticulously maintained. Enjoy 150 feet of water frontage, a level lot, hard packed sand beach, deep water off the dock, and large deck on main level. Use personally and or great rental potential. Ultra-fast internet with Bell Fibe. Minutes to Haliburton village, Sir Sam, walk to Eagle Lake market, a full service grocery, gas, and LCBO. Cross country skiing, hiking. Simply amazing swimming, boating, and fishing. Two lake chain with Moose Lake. Haliburton forest & trails, Wolf Centre, and snowmobile trails are nearby. A four season escape from the city that will delight people of all ages!
Property Details
Interior
Features
Main Floor
Living
8.36 x 6.93Overlook Water / Pot Lights / W/O To Deck
Kitchen
0.0 x 0.0Quartz Counter / Stainless Steel Appl / Centre Island
Br
5.36 x 4.8Overlook Water / Broadloom / Ceiling Fan
2nd Br
5.03 x 4.04Ceiling Fan / Broadloom
Exterior
Features
Parking
Garage spaces 2
Garage type Attached
Other parking spaces 6
Total parking spaces 8
Property History
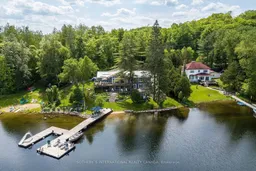 38
38