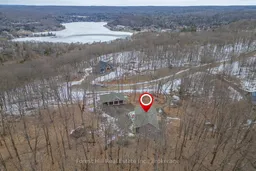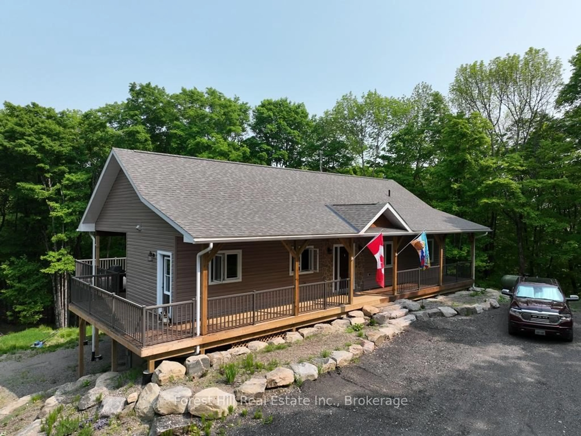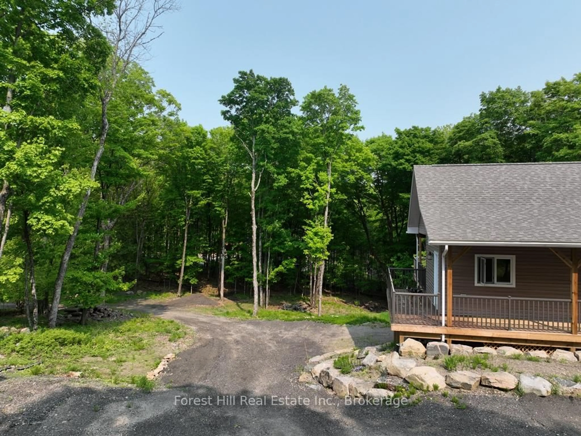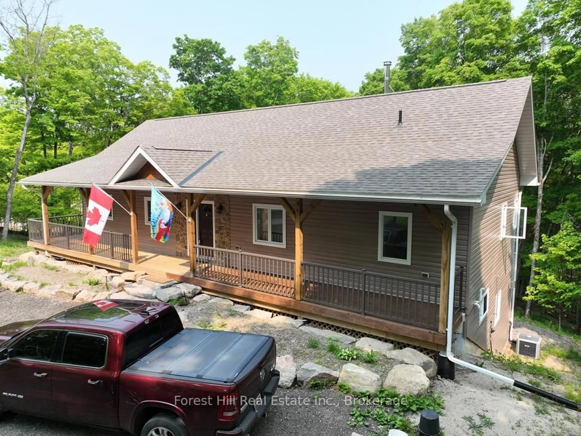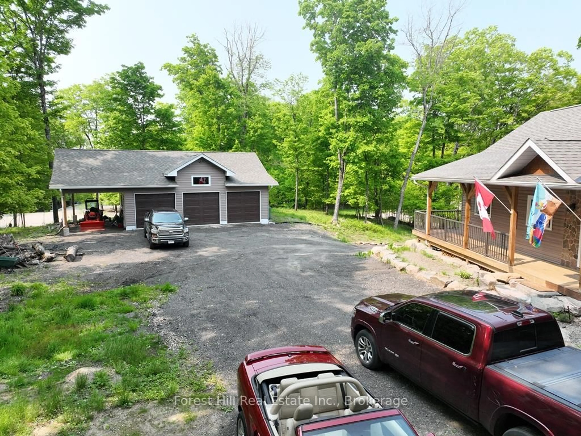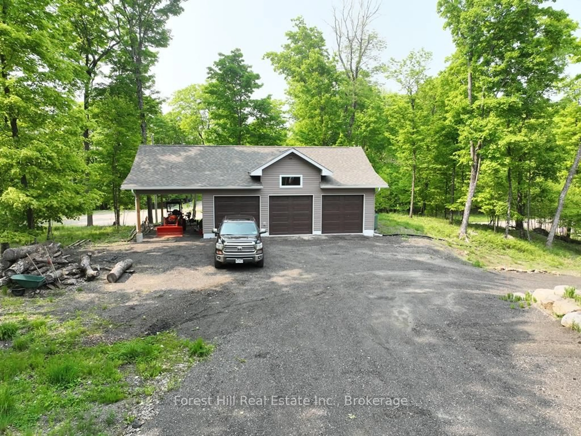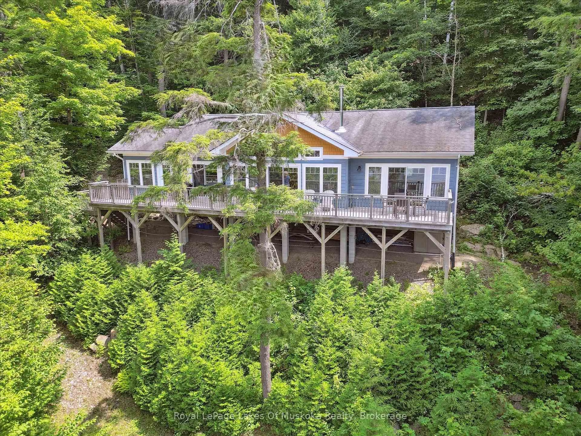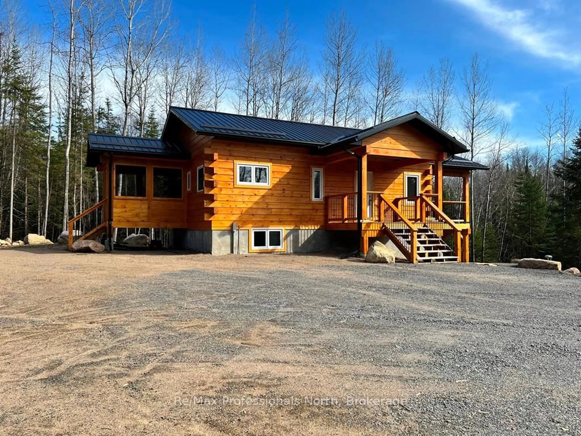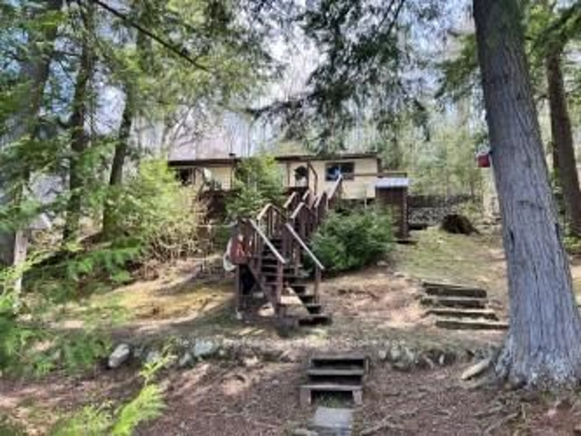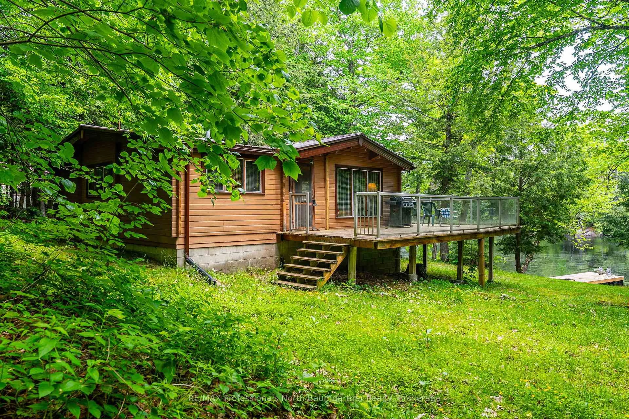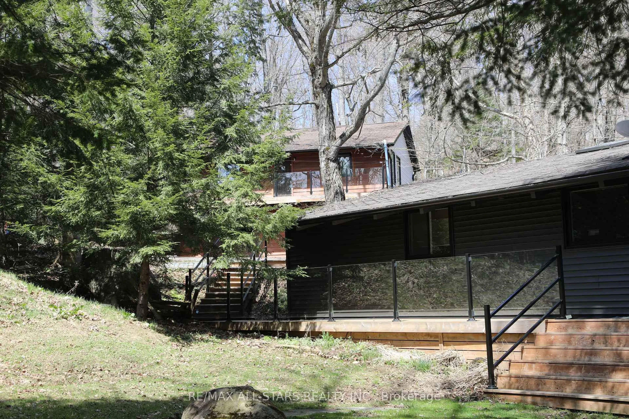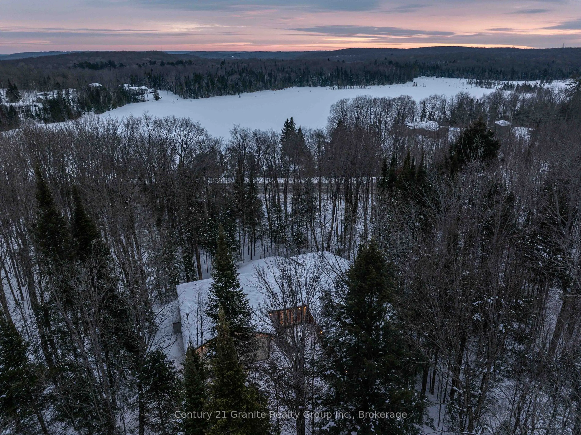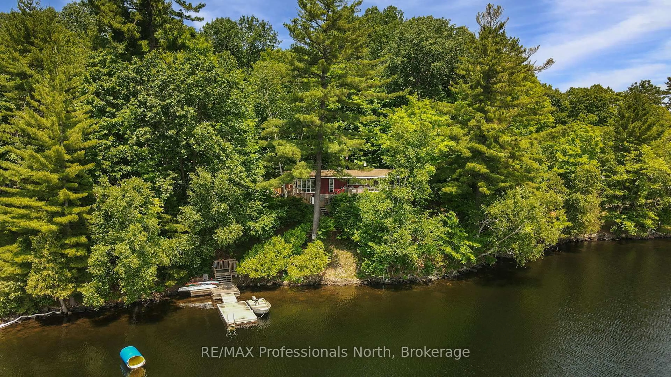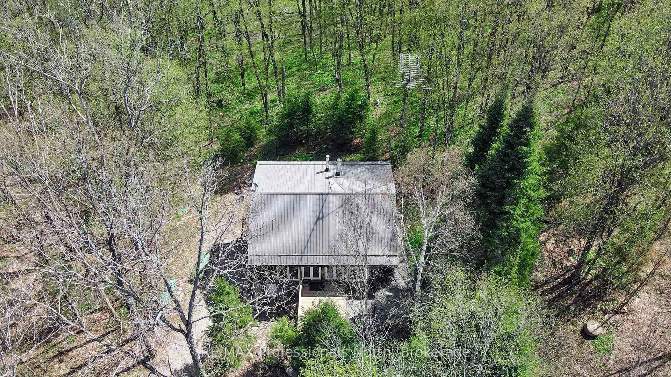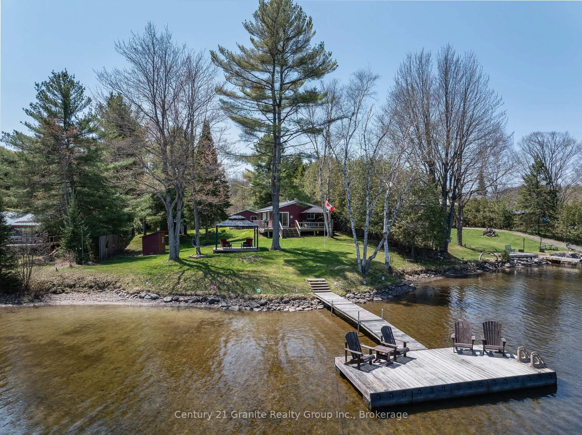253 Ridgeview Rd, Dysart et al, Ontario K0M 1S0
Contact us about this property
Highlights
Estimated valueThis is the price Wahi expects this property to sell for.
The calculation is powered by our Instant Home Value Estimate, which uses current market and property price trends to estimate your home’s value with a 90% accuracy rate.Not available
Price/Sqft$768/sqft
Monthly cost
Open Calculator
Description
TOP OF RIDGEVIEW ROAD IN HALIBURTON. Nestled in the serene hilltop countryside just minutes from the beautiful Village of Haliburton with its many restaurants and shops. This stunning property offers a perfect blend of rustic charm and modern convenience. The beautiful three-bedroom, three-bathroom home with fully finished walk out basement is an idyllic retreat or residence for those seeking peace and tranquility. As you step inside, you are greeted by a spacious and inviting living area with large windows that allow natural light to flood the living space. The open floor plan seamlessly connects the living room, dining area and kitchen, creating an ideal environment for entertaining and family gatherings. The kitchen is equipped with state-of-the-art appliances, ample counter space and elegant cabinetry, making it a chef's dream. Each of the three bedrooms is generously sized, providing plenty of room for relaxation and personal space. The master bedroom features an ensuite bathroom with luxurious fixtures and a large walk-in shower. The additional two full bathrooms are well-appointed, offering comfort and convenience for residents and guests alike. The property boasts a three-car garage, providing ample storage and parking space for vehicles, outdoor equipment and more. The expansive yard offers endless opportunities for gardening, outdoor activities and enjoying the picturesque surroundings. Come check it out.
Property Details
Interior
Features
Main Floor
Living
5.6 x 5.1Dining
3.79 x 4.19Kitchen
5.35 x 4.08Primary
4.26 x 5.74Exterior
Features
Parking
Garage spaces 3
Garage type Detached
Other parking spaces 17
Total parking spaces 20
Property History
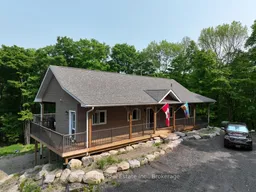 50
50