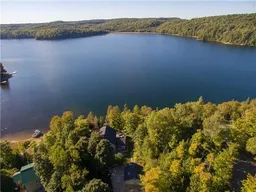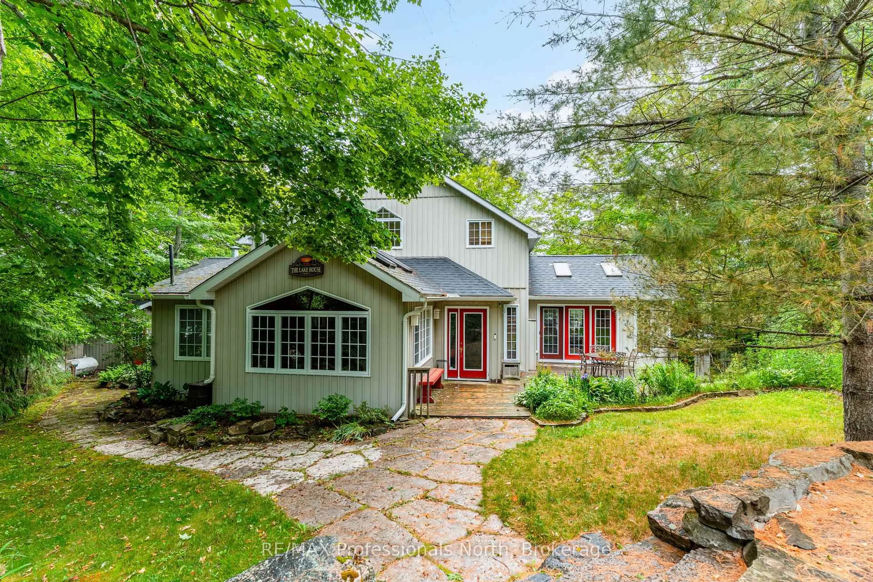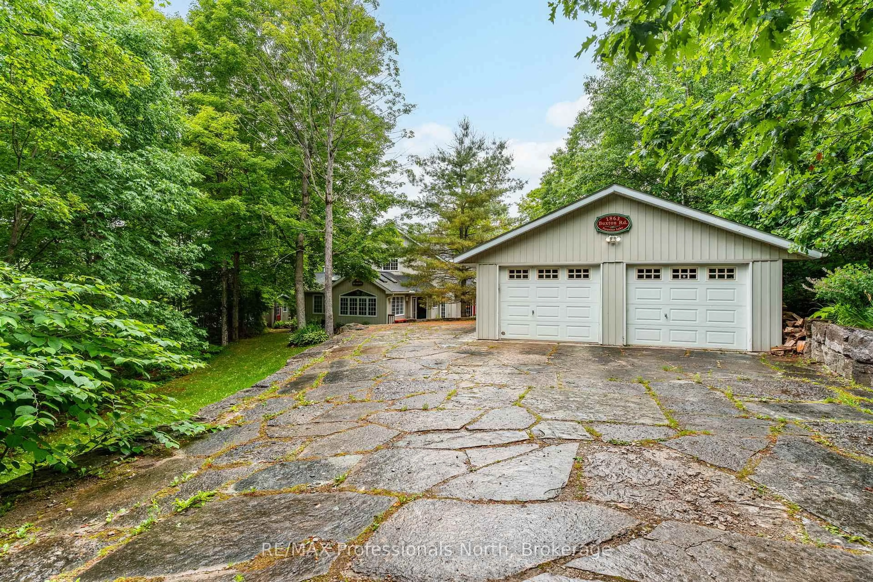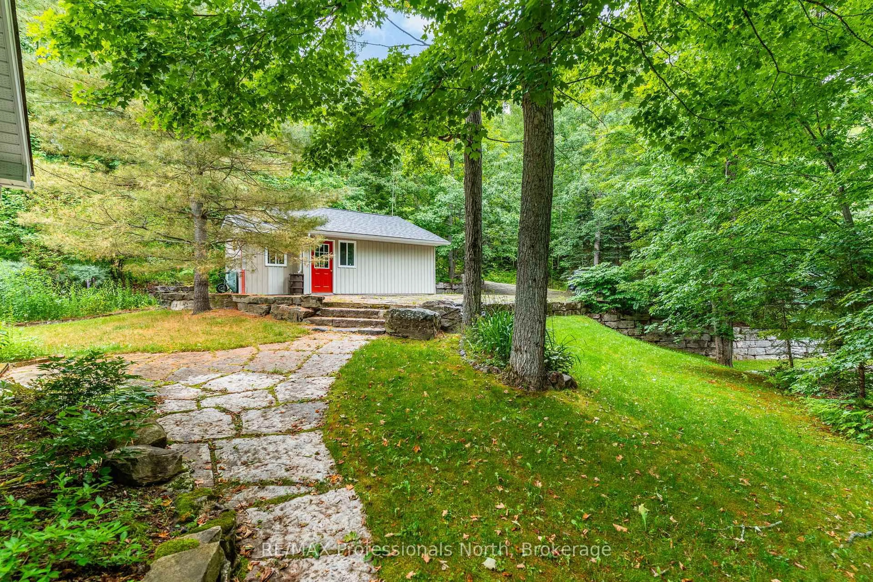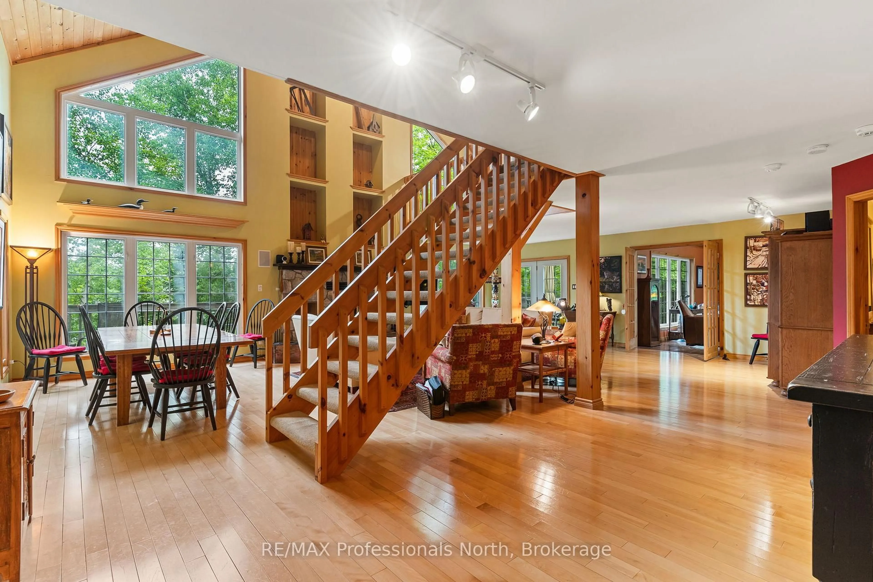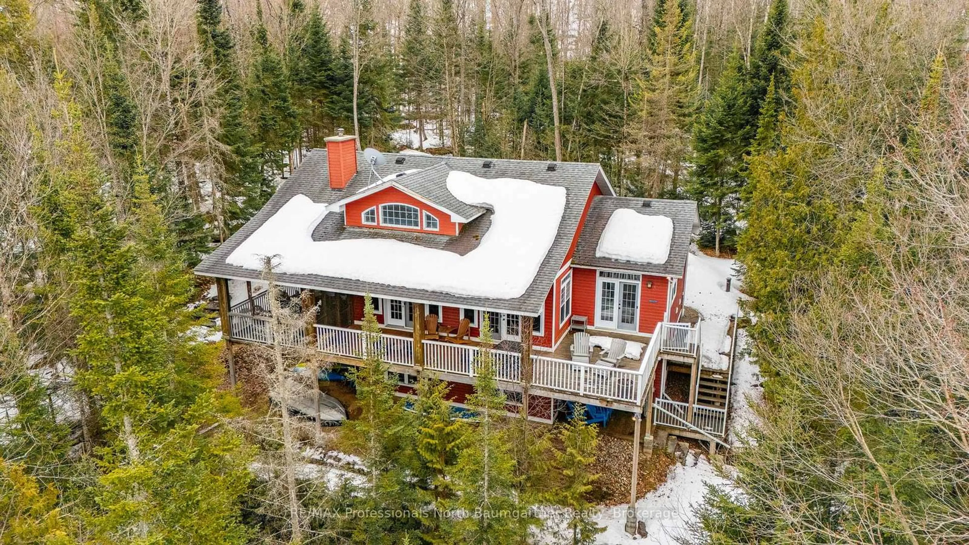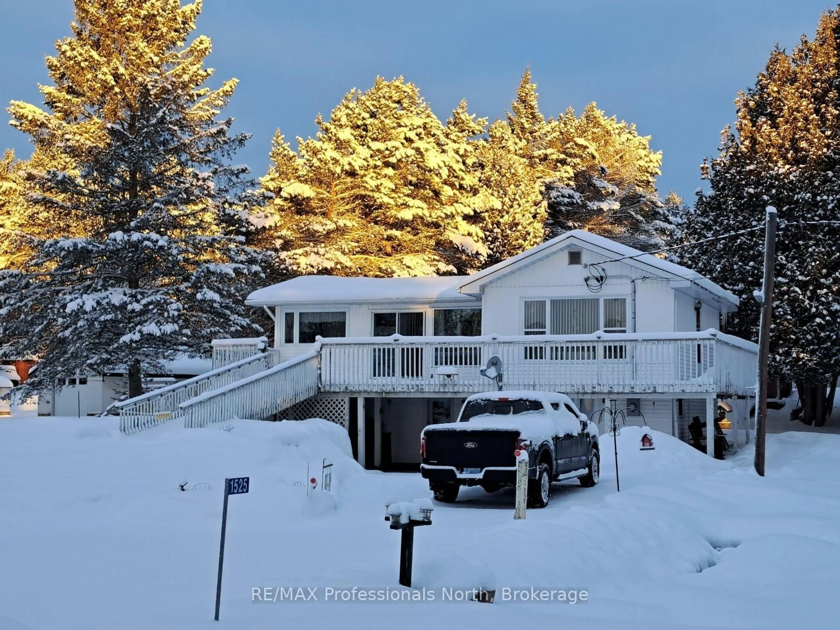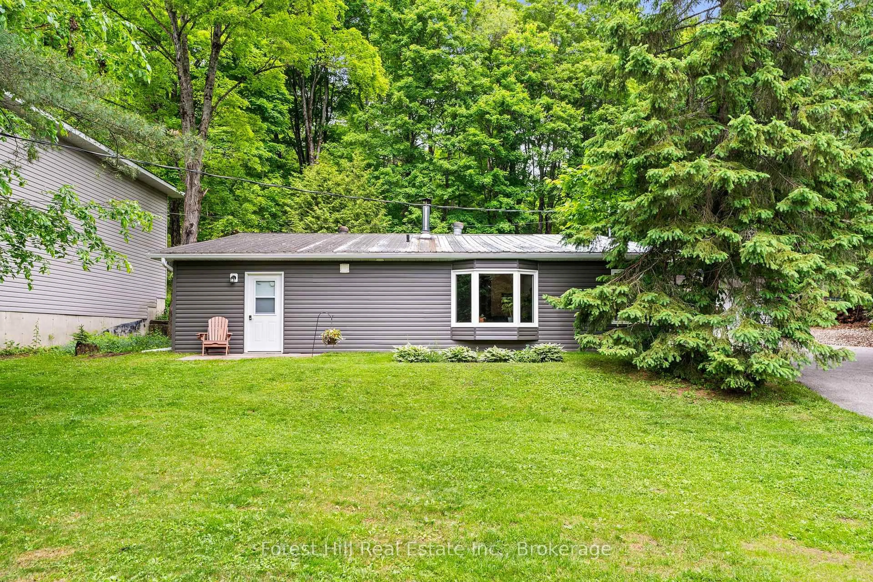1863 Buxton Rd, Dysart et al, Ontario K0L 3C0
Contact us about this property
Highlights
Estimated valueThis is the price Wahi expects this property to sell for.
The calculation is powered by our Instant Home Value Estimate, which uses current market and property price trends to estimate your home’s value with a 90% accuracy rate.Not available
Price/Sqft$604/sqft
Monthly cost
Open Calculator
Description
Immerse yourself in the tranquility of the forest on pristine Farquhar Lake in the heart of Haliburton Highlands. This spectacular 4 season executive family home features open concept grand room/dining area for large family dinners combined with large living rm a 2 Level Granite wood burning fireplace. Cathedral ceiling, large windows overlooking lake views and peaceful sunset. Beechwood Floors, luxury chef's kitchen W/Heated ceramic Flrs, granite counters, custom cabinetry, Wolf Stove Enclave W/Okanagan Valley Stone Arch, with pot filler; & sun filled eating area/bar. Inviting Open Space W/Walkouts To The Large Deck & Large Hot Tub. Main floor Bdrm with a luxurious spa bathroom. Main floor executive den/office with fireplace w/o to decks. Large inviting entry room with fireplace as you enter into this beautiful home. Make your way to the second-floor loft for exercising/yoga/reading area overlooking the lake. With 2 bdrms, master with ensuite. Finished basement with games rm, additional room with built in storage cupboards. Bonus wine cellar for the wine connoisseur. Extensive landscaping with perennial gardens, flagstone driveway with stand alone 2 car garage. Limestone retaining walls lower single car garage. Make your way down the stone staircase to your dock where you can sip your beverage of choice, taking in this quiet peaceful setting. This home comes fully furnished making it easy to move in right away to enjoy the summer.
Property Details
Interior
Features
2nd Floor
Primary
5.582 x 4.165W/I Closet / Ensuite Bath
Bathroom
2.586 x 2.4163 Pc Bath / Ensuite Bath
Loft
3.107 x 5.346Window Flr to Ceil / Overlook Water
3rd Br
4.145 x 2.447Closet
Exterior
Features
Parking
Garage spaces 3
Garage type Detached
Other parking spaces 7
Total parking spaces 10
Property History
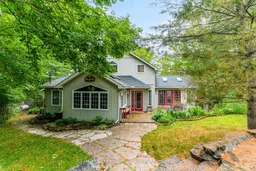 47
47