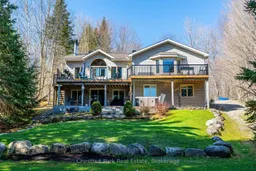Stunning Waterfront Retreat on Coveted Little Redstone Lake! Experience the ultimate in lakeside living with this beautifully appointed four-season home, perfectly nestled on the pristine shores of this sought-after lake which accesses (Big) Redstone Lake and the Pelaw River to the Upper and Lower Pelaw Lakes. Featuring 3 spacious bedrooms, a den, and a dedicated office, this home offers comfort and flexibility for families, remote work, and hosting guests. The updated kitchen boasts granite countertops, stainless-steel appliances, and a large island seamlessly flowing into a warm and inviting sunken living room bathed in natural light. The living room features an impressive floor-to-ceiling stone fireplace, cathedral ceilings and tall windows and it opens to the large lakeside deck. The large, lake-facing primary suite offers a tranquil escape with a renovated ensuite bathroom, while two additional generous bedrooms share a stylish main floor bathroom, ideal for family or visitors. The fully finished walkout basement is designed for entertaining, complete with a custom live-edge bar, wine cellar, den exercise/storage room, and laundry/utility room. Step outside to relax in the hot tub, enjoy the expansive decks, or wander down the gently sloping lot to your brand-new dock and crystal-clear waterfront with deep water off the dock. Additional highlights include a detached double-car garage, 2 firepits, drilled well, Generac backup system, and a new roof (2020). Located on a year-round private road and just 5 minutes from the Haliburton Forest and Wildlife Reserve, and Pickleball close by, this exceptional property delivers the ultimate outdoor lifestyle in one of Haliburton's most prestigious lakefront communities.
Inclusions: See Schedule C
 48
48


