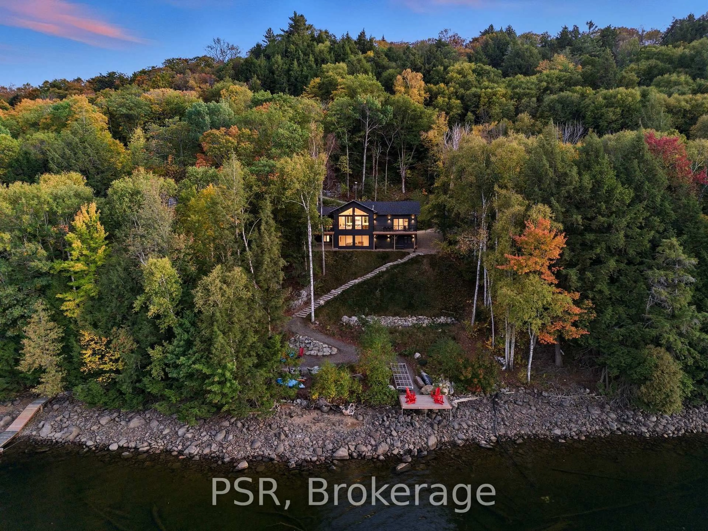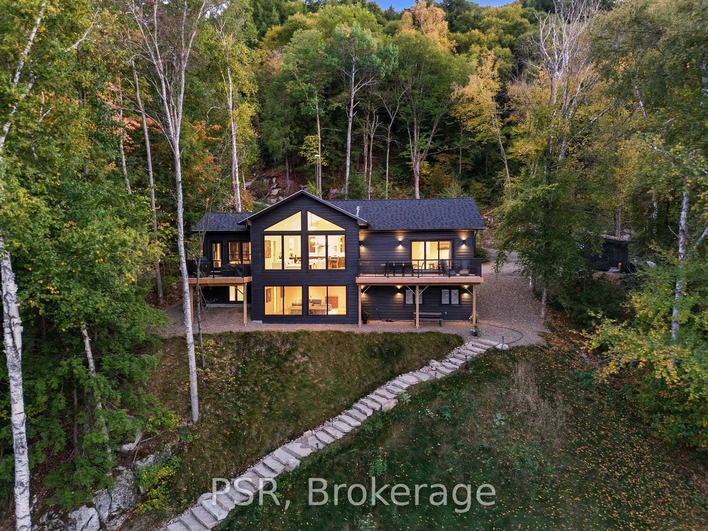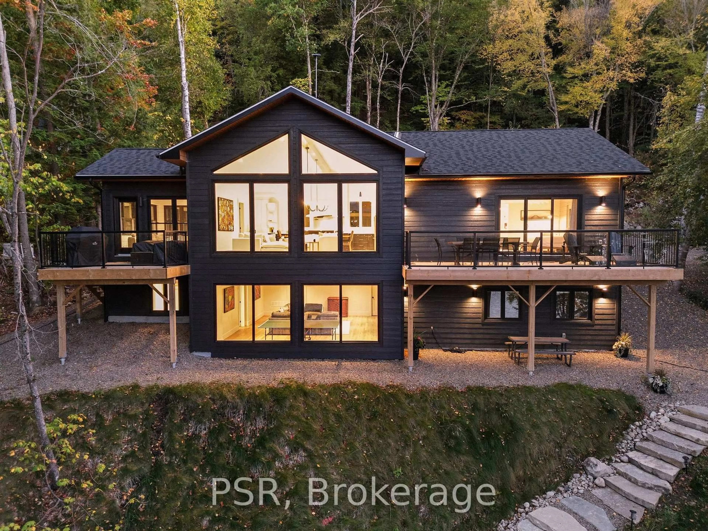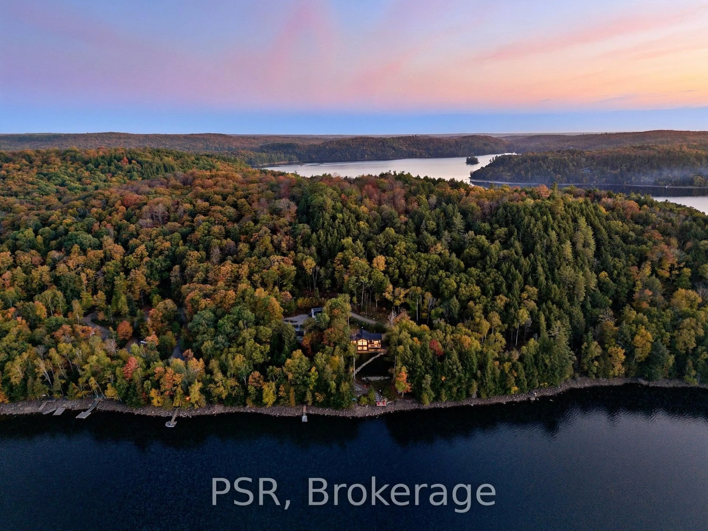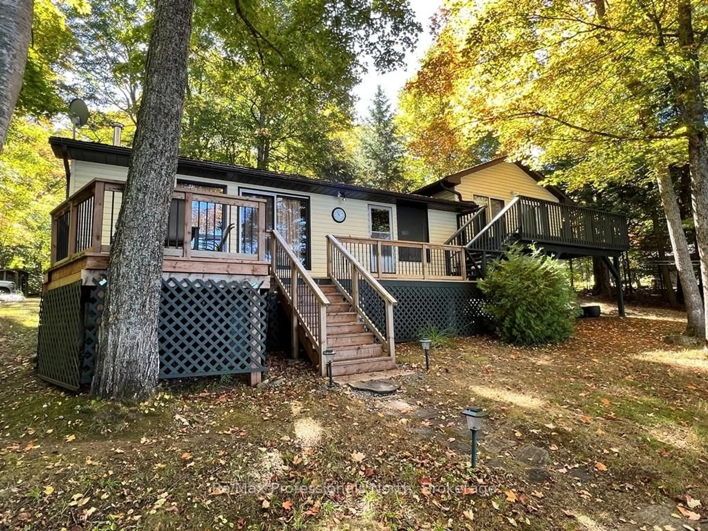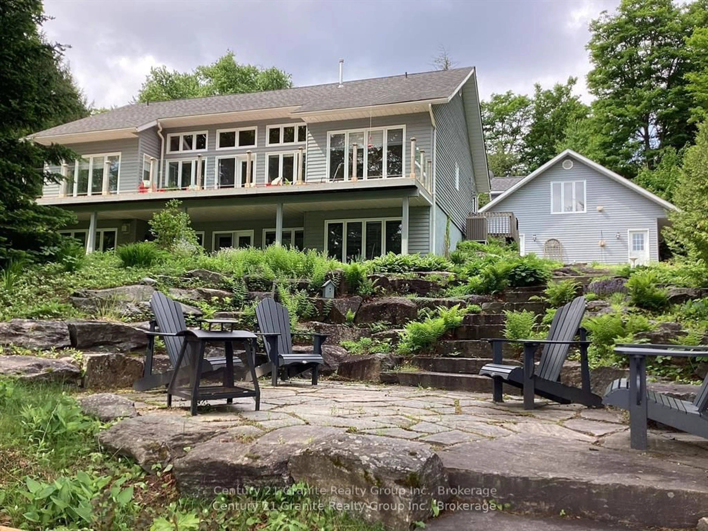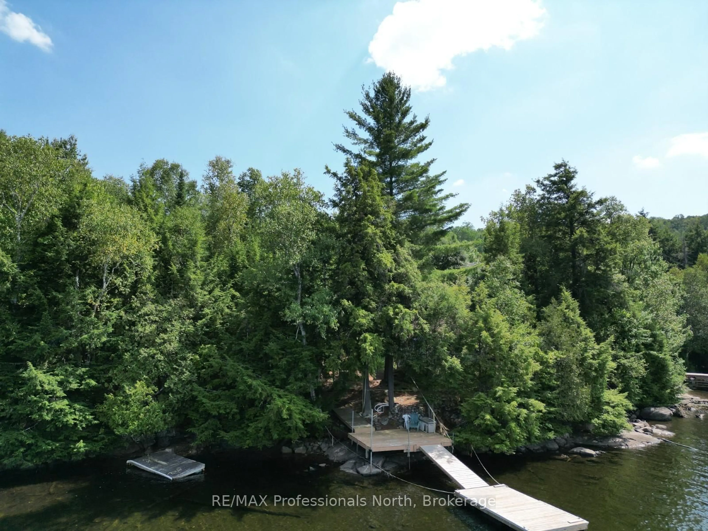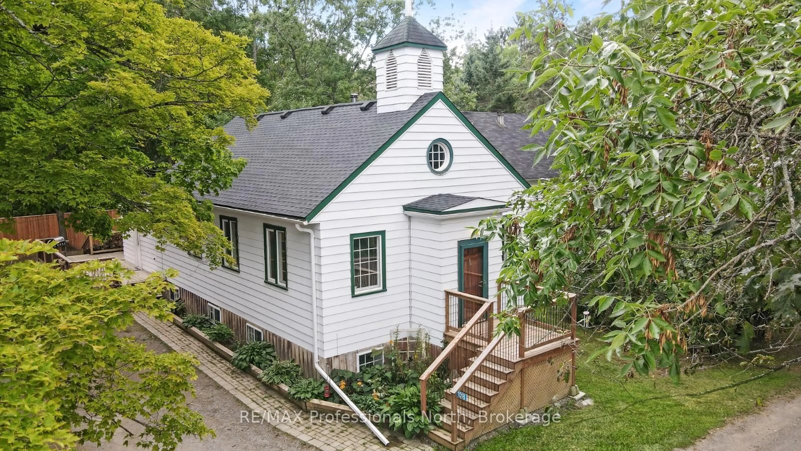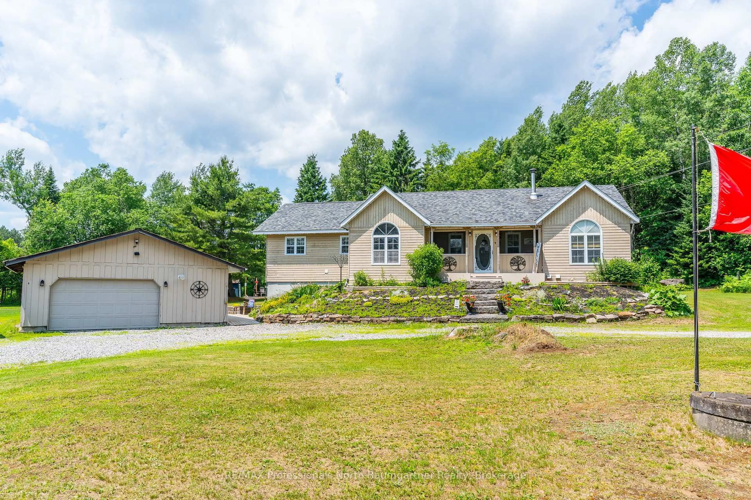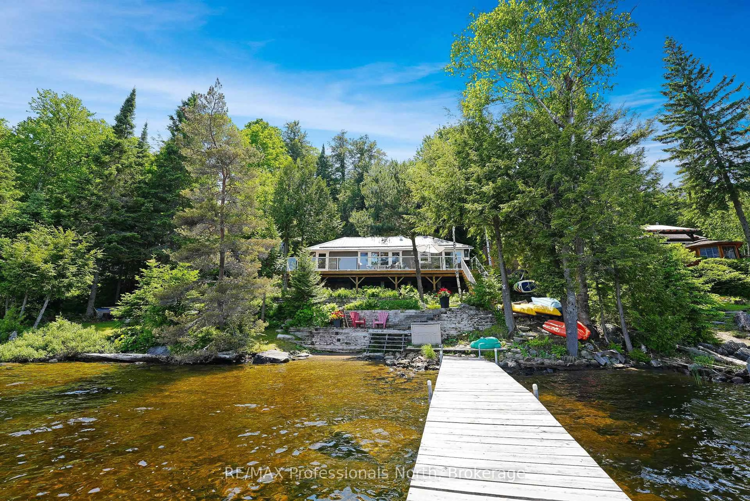1399 Baybreeze Lane, Dysart et al, Ontario K0M 1S0
Contact us about this property
Highlights
Estimated valueThis is the price Wahi expects this property to sell for.
The calculation is powered by our Instant Home Value Estimate, which uses current market and property price trends to estimate your home’s value with a 90% accuracy rate.Not available
Price/Sqft$1,136/sqft
Monthly cost
Open Calculator
Description
Discover a newly built (2024), turn-key cottage with modern design and spectacular lakefront living on Redstone Lake. Featuring 4 bedrooms, 3 bathrooms, and over 3,000 sq. ft. of modern living space, this property is designed for comfort and relaxation. With 110 ft of private waterfront, enjoy expansive lake views, a private dock with unforgettable sunset vistas, a waterside firepit, and multiple lake view decks for outdoor entertaining. Inside, soaring ceilings, sleek finishes, and floor-to-ceiling windows bring the outdoors in. The chef-inspired kitchen with wine fridge flows seamlessly into the open-concept living and dining areas. A 4-season sunroom with walkout to the deck, plus an expansive lower-level recreation room with walkout to the lake, provide the perfect spaces for year-round enjoyment. The primary suite includes a private en-suite bath, stunning lake views, and direct deck access, while additional lower-level bedrooms provide ample space for family and guests. Turn-key and fully equipped with central AC, back-up generator, EV charger, UV water treatment, and parking for multiple vehicles.A proven short-term rental performer, this property offers not only an exceptional lifestyle but also an attractive income opportunity. Ideally located close to ski hills, hiking trails, and just 25 minutes to Haliburton Village with its charming shops and dining.1399 Baybreeze Lane delivers modern luxury, timeless charm, and endless possibilities for year-round enjoyment.
Property Details
Interior
Features
Main Floor
Foyer
2.58 x 3.03Kitchen
6.39 x 2.77Dining
6.44 x 3.69Living
6.59 x 4.47Exterior
Features
Parking
Garage spaces -
Garage type -
Total parking spaces 5
Property History
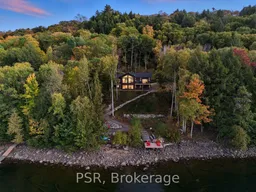 50
50

