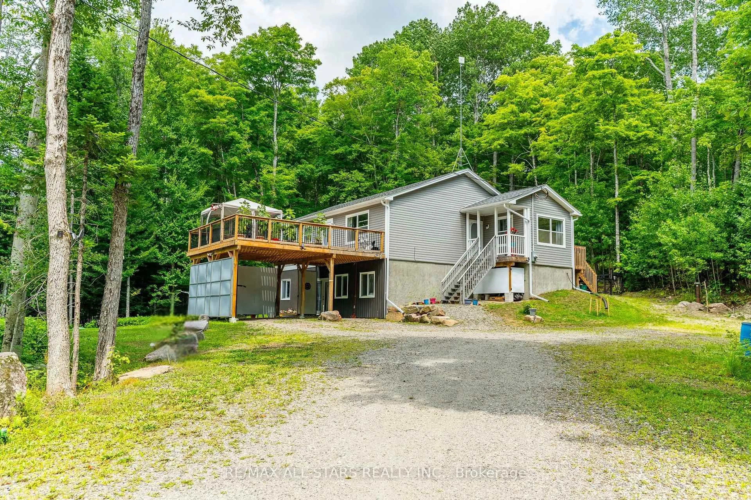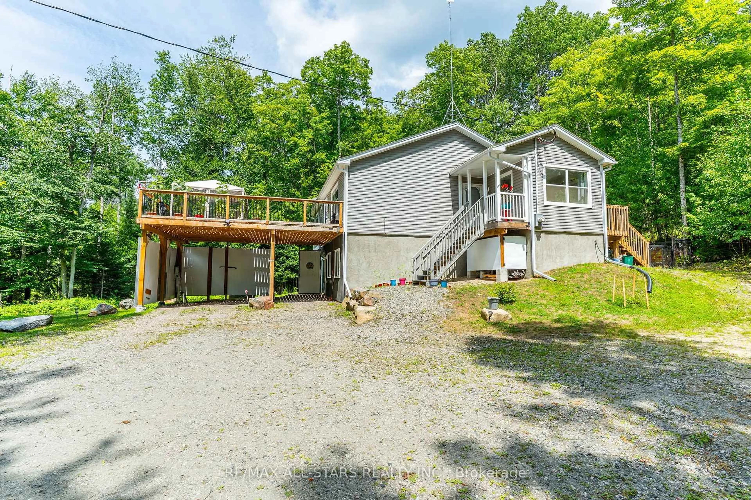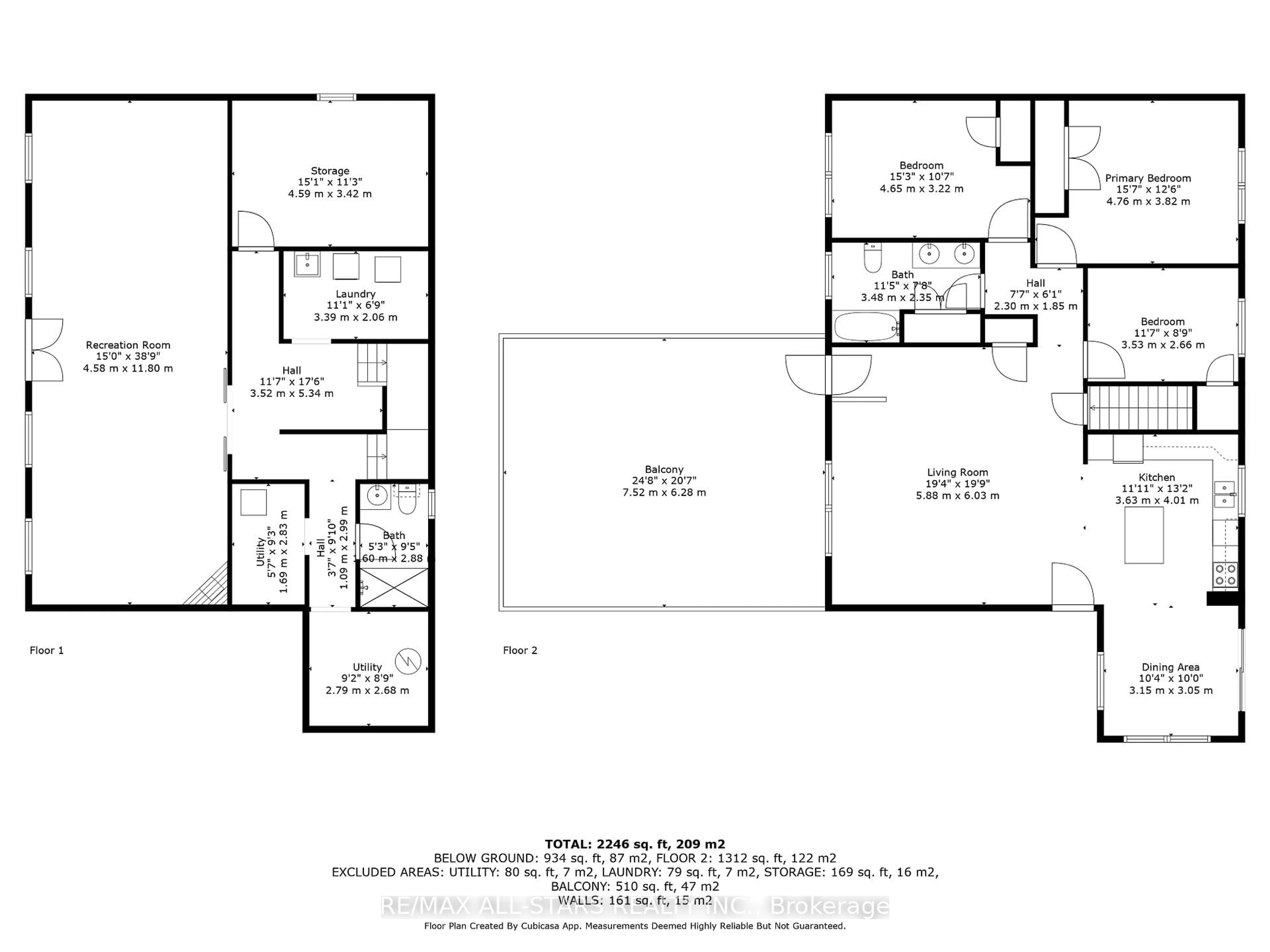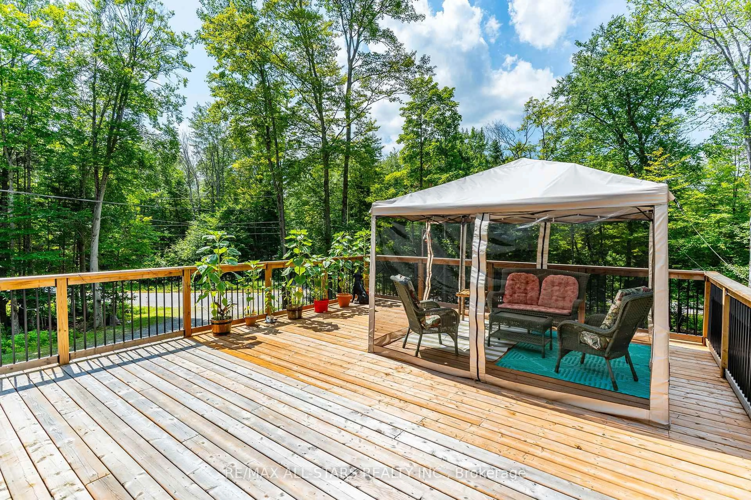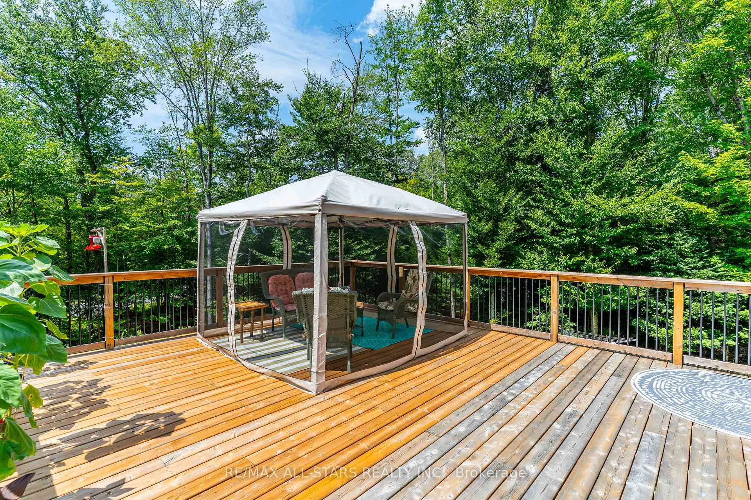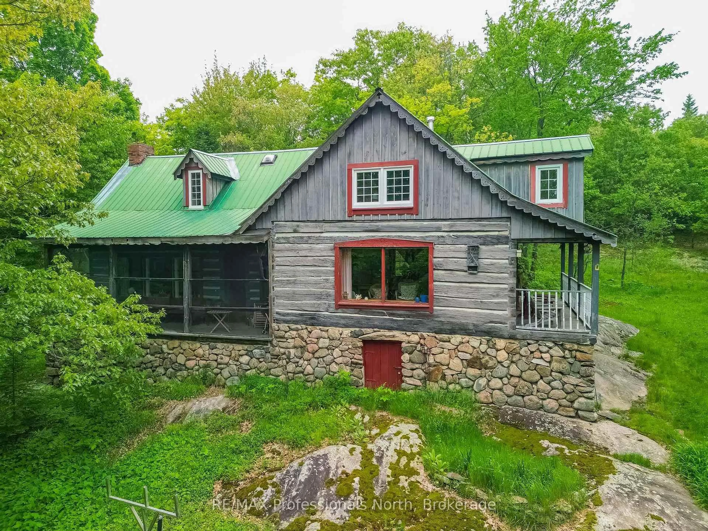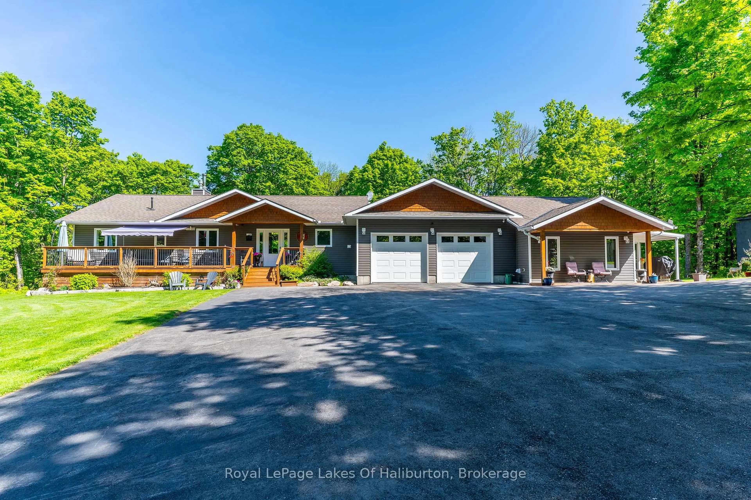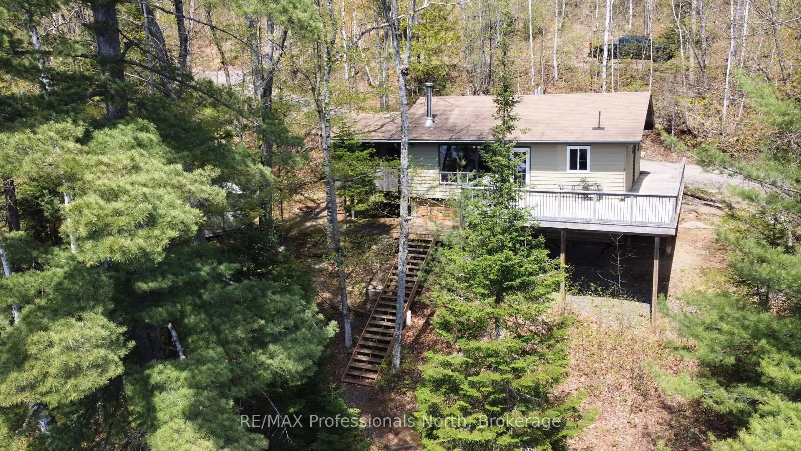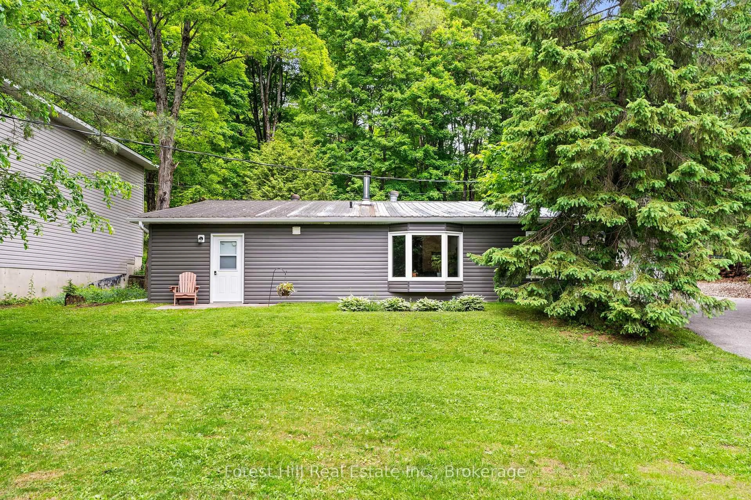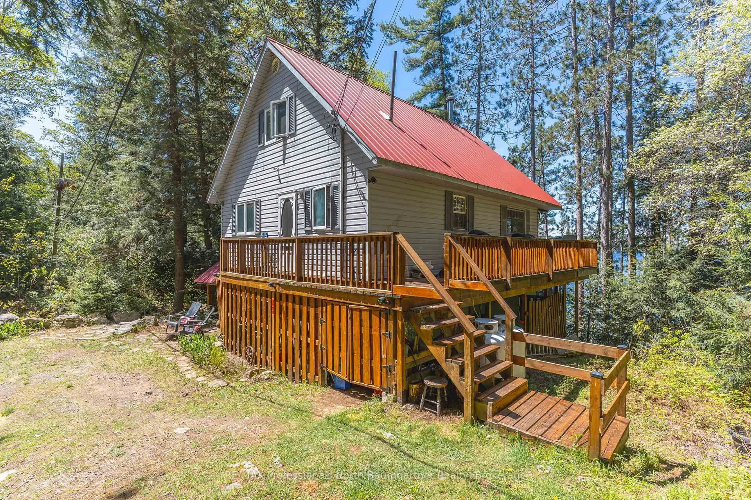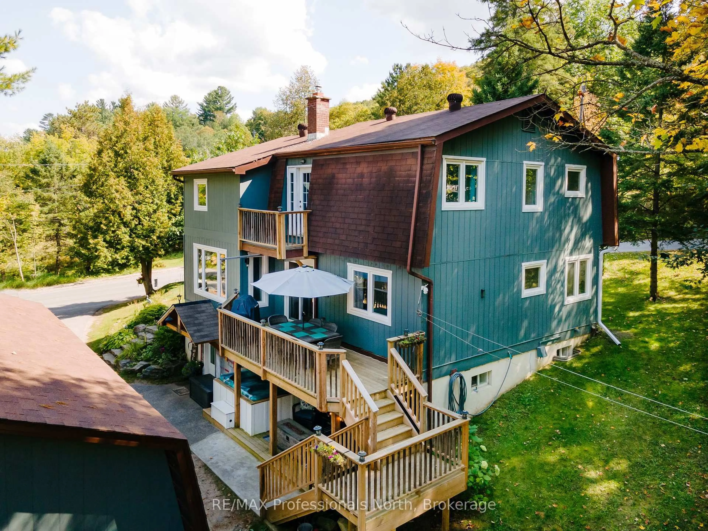1089 Tattersal Rd, Dysart et al, Ontario K0M 1S0
Contact us about this property
Highlights
Estimated valueThis is the price Wahi expects this property to sell for.
The calculation is powered by our Instant Home Value Estimate, which uses current market and property price trends to estimate your home’s value with a 90% accuracy rate.Not available
Price/Sqft$512/sqft
Monthly cost
Open Calculator
Description
Tucked away on a quiet township road just 10 minutes form Haliburton, this well maintained raised bungalow offers the perfect mix of comfort, privacy, and outdoor adventure. Set on a peaceful 1.8 -acre lot, this 4-bedroom, 2-bathroom home is only 7 years old and move-in ready. The main floor features a bright, open-concept layout with a modern kitchen, stainless steel appliances, and a dedicated dining space framed by large windows that bring in views of the surrounding forest. The spacious living area includes a walkout to a large deck. Ideal for entertaining, relaxing or grilling with friend and family. Downstairs, the finished lower level offers incredible flexibility with a generous rec room, a fourth bedroom, 3-piece bathroom and a dedicated laundry/utility room. A walkout leads directly to the covered carport providing sheltered parking or extra storage for outdoor gear. Just a short stroll down the road brings you to municipal lake access, where you can enjoy swimming at the sandy shoreline or launch your boat for fishing and exploring the waters of Spruce and Drag Lakes
Property Details
Interior
Features
Main Floor
Living
5.88 x 6.03Kitchen
3.63 x 4.01Dining
3.15 x 3.05Primary
4.76 x 3.82Exterior
Features
Parking
Garage spaces -
Garage type -
Total parking spaces 5
Property History
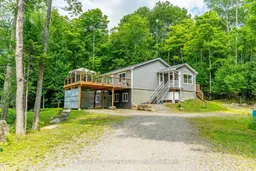 28
28
