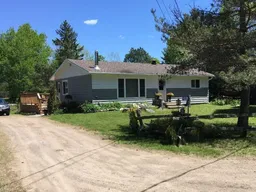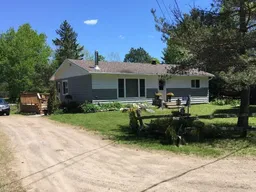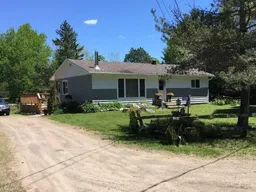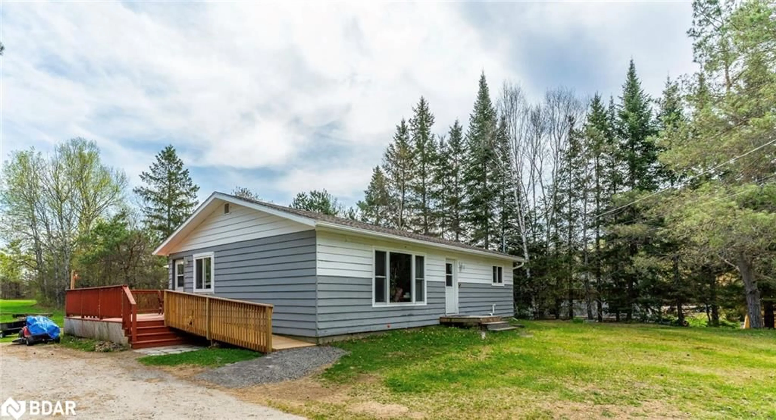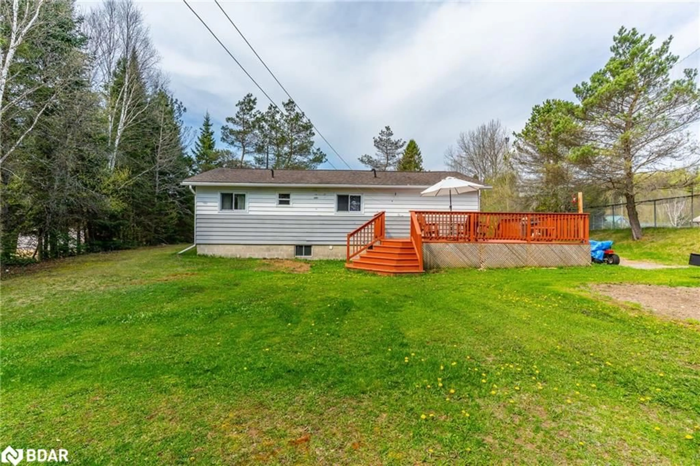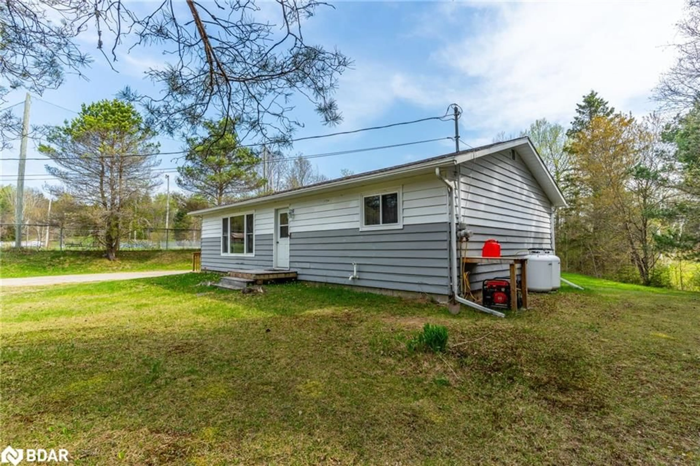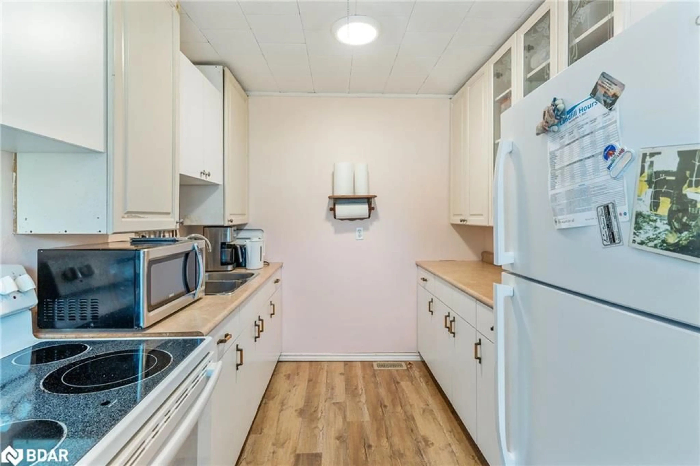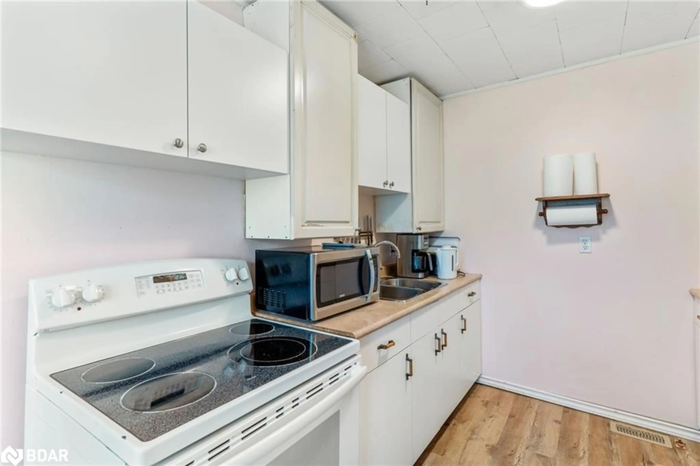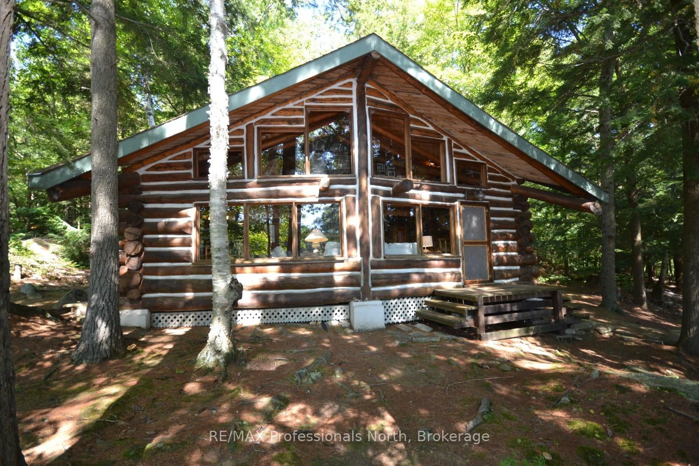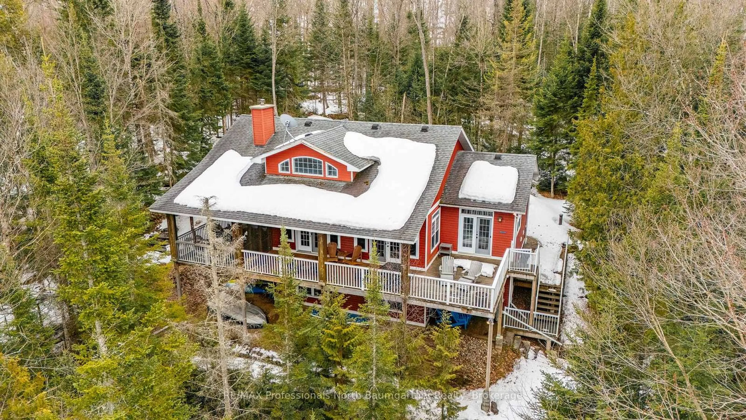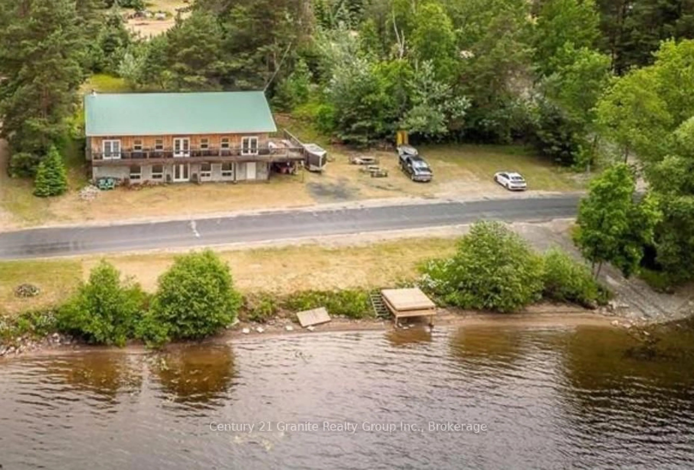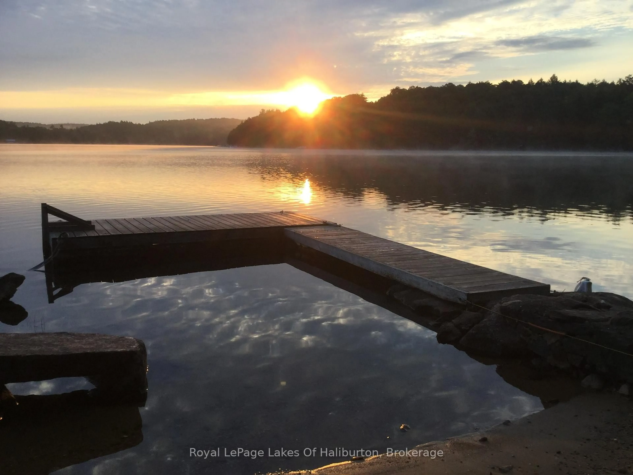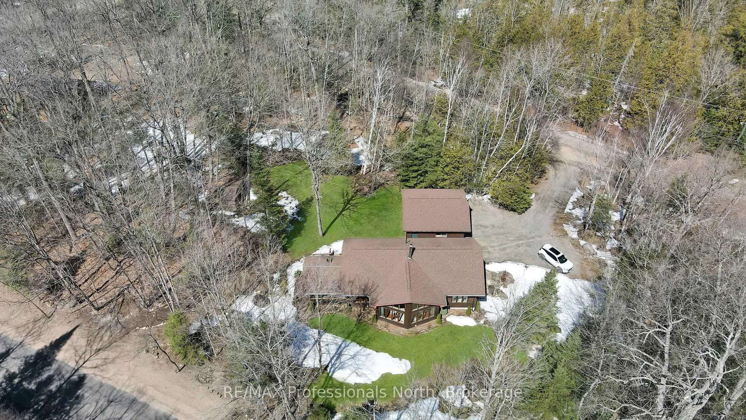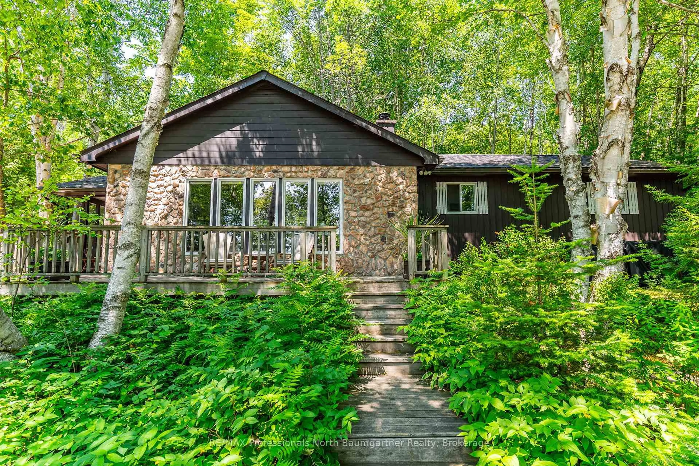1039 Rainbow Dr, Harcourt, Ontario K0L 1X0
Contact us about this property
Highlights
Estimated valueThis is the price Wahi expects this property to sell for.
The calculation is powered by our Instant Home Value Estimate, which uses current market and property price trends to estimate your home’s value with a 90% accuracy rate.Not available
Price/Sqft$338/sqft
Monthly cost
Open Calculator
Description
Charming Bungalow in Harcourt – Privacy, Convenience & Community Charm Nestled in the heart of the Village of Harcourt, this private 3-bedroom, 1-bath bungalow is the perfect starter home or peaceful retirement retreat. Whether you're looking for a cozy family residence or a tranquil escape, this property delivers comfort, space, and a wonderful community atmosphere Step inside to discover a galley-style kitchen that seamlessly connects to the adjoining dining area, making mealtime a breeze. The spacious living room boasts a large picture window, flooding the space with natural light and creating an inviting atmosphere for relaxing or entertaining Stay warm in the cooler months with the forced-air propane furnace, and enjoy a reliable water supply thanks to the drilled well. Outside, the level yard provides ample opportunity to create a beautiful garden, while the wraparound deck—facing south—is perfect for soaking up the sun or hosting outdoor gatherings Enjoy exceptional privacy as the last house on a private road, meaning no traffic and peaceful surroundings. Plus, a unique perk—the property abuts the Harcourt Ball Field, so you can watch a game right from your deck! Conveniently within walking distance of the Harcourt Community Centre and playground, this home offers the perfect blend of tranquility and accessibility.
Property Details
Interior
Features
Main Floor
Kitchen/Dining Room
2.97 x 3.94Living Room
5.38 x 3.94Bedroom Primary
3.30 x 3.94Bedroom
2.69 x 3.66Exterior
Features
Parking
Garage spaces -
Garage type -
Total parking spaces 2
Property History
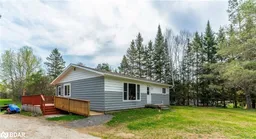 25
25