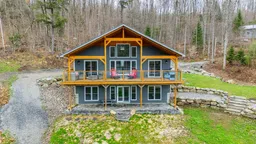Discover this beautifully crafted custom-built home (2017) on the pristine shores of Tedious Lake. Offering 2,240 sq. ft. of thoughtfully finished living space, this 3-bedroom + den, 3-bathroom property is perfect for year-round living or as a 4-season retreat.The main floor is intentionally designed for easy living, with a spacious primary bedroom, ensuite, main floor laundry, hand hewn beams and custom millwork throughout. The open-concept kitchen features quartz counters, blending style and functionality offering plenty of space for cooking and entertaining, while the dining area and living room feature large windows, and a walkout to the covered deck, offering picturesque views of the lake.. The fully finished walkout basement includes the 3rd bedroom, den, 3-piece bath, recreation room, wet bar, and a cozy Napoleon fireplace, ideal for entertaining or relaxing. Set on 2 acres with 150 ft of clean, clear lakefront, enjoy deep water off the dock, perfect for swimming and boating. South-facing exposure ensures sunny days on the water. Located just 10 minutes to West Guilford amenities, 20 minutes to Haliburton Village and Sir Sam's Ski Hill, and close to Haliburton Forest and Wildlife. High speed internet, propane forced air furnace, HRV, drilled well, septic system and large shed complete this exceptional property.
Inclusions: GE S/S Refrigerator, Gas Range, Dishwasher, OTR Microwave, Stackable Washer/Dryer, Bar Fridge at Wetbar, Firewood
 50
50


