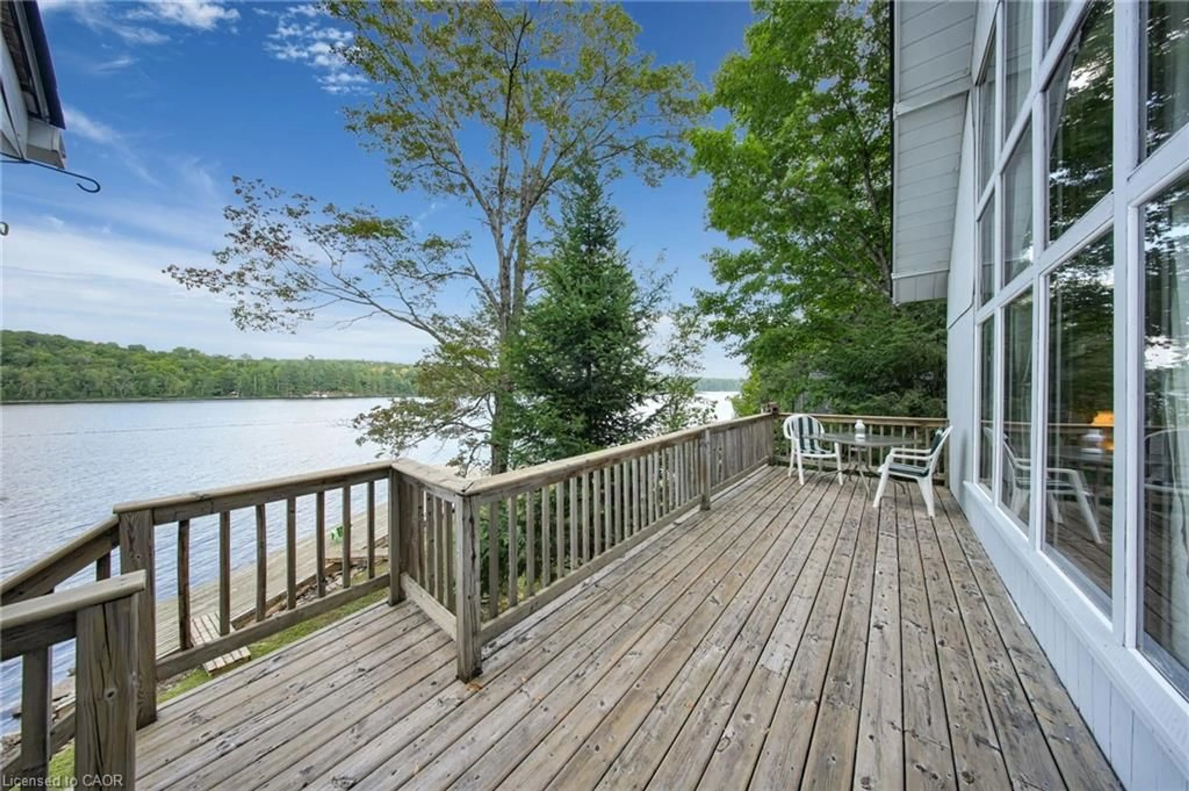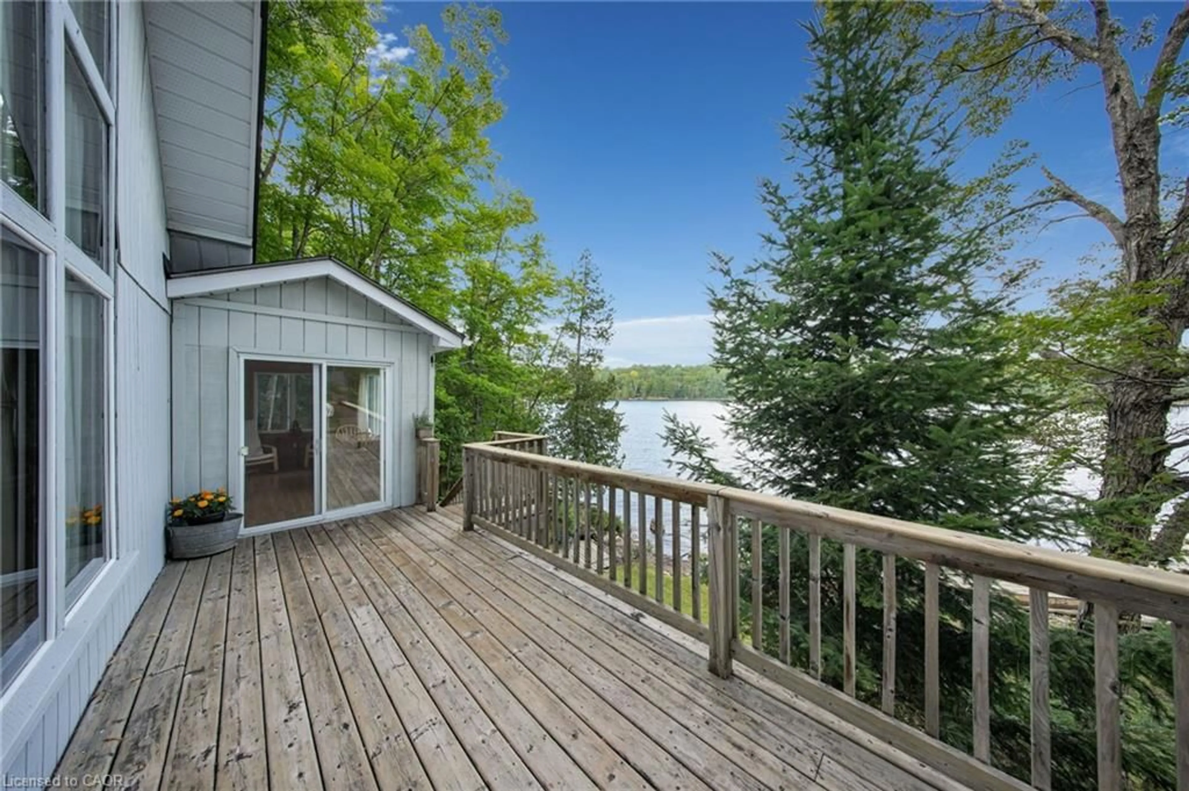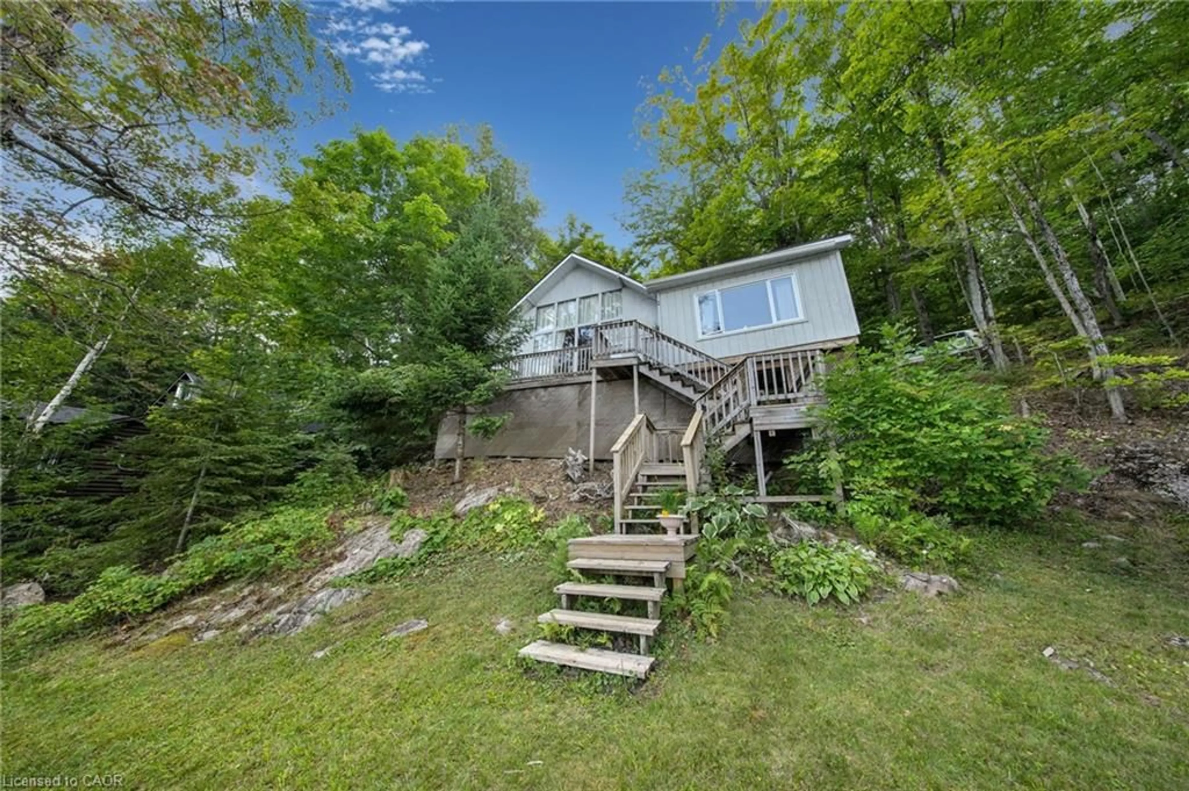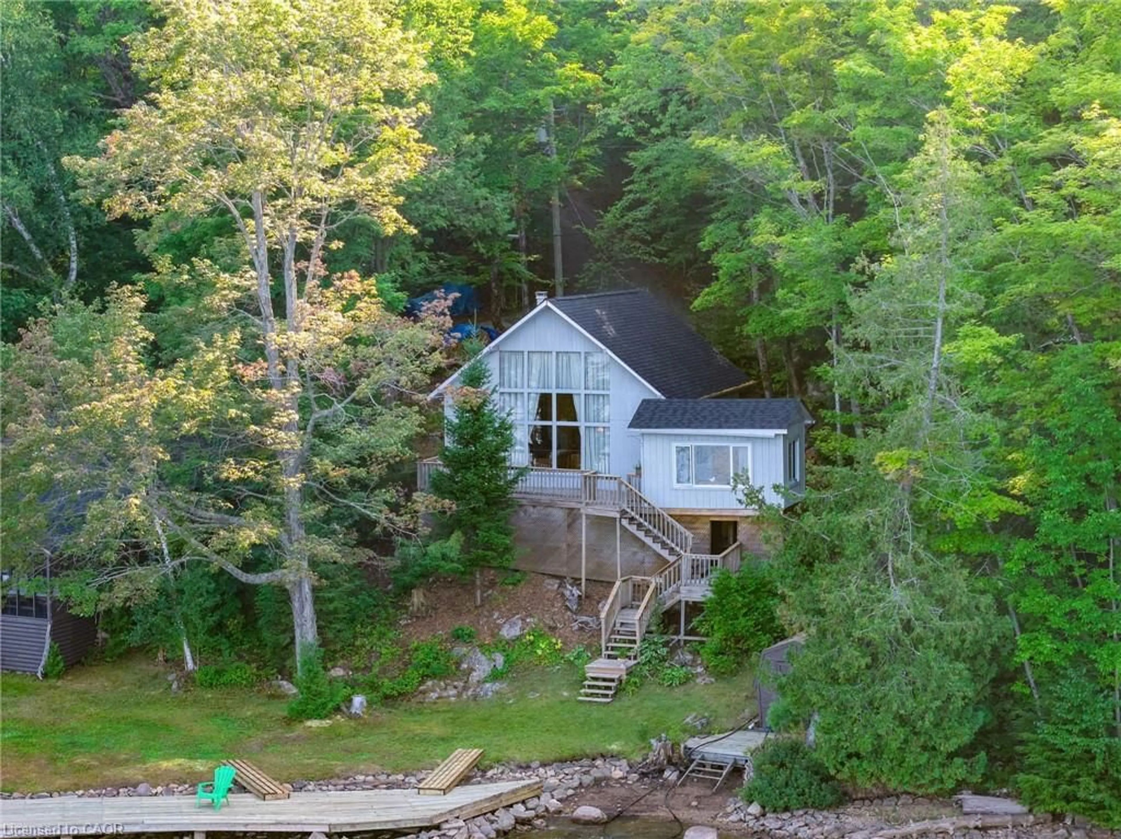2726 Kushog Lake Rd, Haliburton, Ontario K0M 1J2
Contact us about this property
Highlights
Estimated valueThis is the price Wahi expects this property to sell for.
The calculation is powered by our Instant Home Value Estimate, which uses current market and property price trends to estimate your home’s value with a 90% accuracy rate.Not available
Price/Sqft$578/sqft
Monthly cost
Open Calculator
Description
Welcome to Kushog Lake, renowned for calm water skiing and excellent fishing due to its long, narrow shape. This generational family cottage has been helping people make memories for many decades, and now it is your turn to enjoy it! This traditional A-frame cottage offers all of the charm and character of the old days, as well as stunning views from many angles. Step inside to a spacious kitchen with all of the essentials already intact. The open concept main brings the kitchen, dining, and living space together with a beautiful wood stove for cool nights. With soaring ceilings and a lake view full of windows, this is the million dollar view people look for in a cottage property. Off of the front deck you will find a "muskoka" room where you can enjoy the views up and down the lake and read in peace no matter the weather. The spacious deck on the front is the perfect place to bbq and spend the afternoon socializing with friends and family as everyone takes turns skiing off the dock. In the rear of the cottage you will find 2 well appointed bedrooms and a bathroom. The upstairs loft is a great place for kids or a large primary bedroom. Kushog and the surrounding lakes also offer fantastic fishing and managed hiking trails, don't forget to pack your gear. You won't find a better deal to get your family on a well-known Haliburton lake with municipal road access. Book your private viewing today!
Property Details
Interior
Features
Main Floor
Dining Room
2.74 x 2.06Living Room
3.61 x 2.90Kitchen
3.61 x 1.98Exterior
Features
Parking
Garage spaces -
Garage type -
Total parking spaces 4
Property History
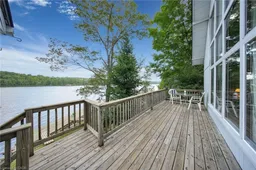 43
43
