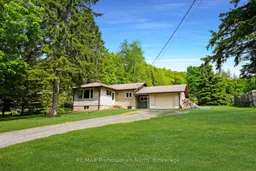Nestled in a peaceful rural setting on a year-round municipal road, this beautifully updated 1,031 sq ft home offers the perfect blend of comfort, convenience, and nature. Just 5 minutes from West Guilford's public beach and shopping center, and only 14 minutes to all amenities in Haliburton including grocery stores, restaurants, schools, and hospital. The open-concept layout features 2 spacious bedrooms, a full bathroom, and an unfinished basement with a partially finished bedroom and potential to rough in a bathroom perfect for guests or future expansion. Recent updates include a brand new kitchen and bathroom, plus tasteful refinishing throughout, making this home move-in ready. Constructed with durable vinyl siding and stone accents, the home boasts a metal roof and an oversized 4-bedroom septic system to accommodate growth. Stay cozy year-round with forced air propane heating, complemented by a pellet stove in the basement for added warmth and ambiance. Outside, enjoy a manicured lot with a gravel driveway, lush grass lawn, and a fire pit ideal for relaxing evenings. The paved North Shore Road offers excellent opportunities for walking, jogging, and biking in a great neighborhood with Bell Fibre internet. This property is perfect for first-time home buyers and retirees seeking a low-maintenance lifestyle in a serene, accessible location. Don't miss this opportunity to own a turnkey home in Algonquin Highlands!
Inclusions: All appliances, Any wood left, Pellets for pellet stove
 31
31


