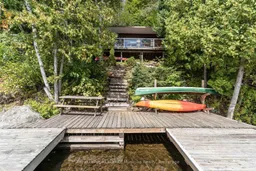Good things really can come in small packages and this very appealing cottage on Kawagama Lake is a perfect example. Every inch of space has been put to good use so that even with only 2 bedrooms, you can comfortably sleep 6-8 adults. There is both a 3 pc bath and separate laundry. PLUS a very attractive bunkie was added in 2019. It has both a main floor bedroom, a drop down bunk and a sleeping loft. It even has its own private covered porch and deck overlooking the lake providing a private little getaway for guests. The cottage has a very generous deck overlooking the lake that is a welcome spot for outdoor dining and entertaining. It takes full advantage of the beautiful southern view and is close enough to the dock to allow you to keep an eye on the kids without leaving the deck. Theres a well-used fire pit near the dock that encourages star gazing and late night swims. The large dock area allows for large gatherings as well. Although the cottage is not currently a 4 season structure the private road is kept open throughout the winter and is only 15 minutes from Dorset. Even the privacy on the lot exceeds expectations and feels like 100+ feet given the tree cover and position of the neighbours properties. This property ticks a whole lot of boxes at a very affordable price. Cottages on Kawagama Lake with good road access are hard to come by in this price range. Make this one your own!
Inclusions: See inclusions/exclusions list in attachments
 46
46


