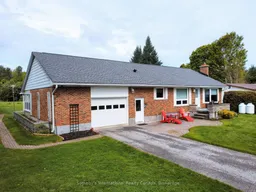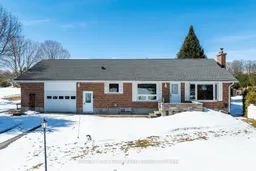Looking for a well-built home with low maintenance, affordable carrying costs, easy access, and the bonus of waterfront enjoyment? Welcome to this well-maintained raised bungalow on Maple Lake in Haliburton County! This charming brick home offers stunning, wide-lake eastern views from the living room, dining area, and kitchen. The shoreline, just across the road, features a private dock and a sandy, shallow entry into the clean, clear waters of Maple Lake. As part of a three-lake chain, this deep lake is perfect for swimming, boating, and fishing. Inside, the home has a practical and inviting layout. The main level includes two bedrooms, a full bathroom, and an open-concept kitchen, dining, and living area. A Napoleon fireplace insert in the living room provides extra warmth on chilly nights. Conveniently, main-floor laundry is also included. At the back of the house, a cozy three-season room offers a perfect spot to unwind while watching breathtaking sunsets. The partially finished basement adds extra living space, featuring a large family room, a spacious bedroom, and a propane fireplace for added comfort. With plenty of room for further development, there's potential to add another bedroom and/or bathroom. For storage and parking, the property features both an attached and detached garage, providing ample space for vehicles, recreational toys, or a workshop. Notable upgrades over the years include a new roof, furnace, spray foam insulation in the basement, a Generlink hookup with power cord, and a fully renovated kitchen. Ask your Realtor for a full list of improvements!
Inclusions: Dishwasher, Washer, Dryer, Freezer, Refrigerator, Stove, Window Coverings, Microwave, Light Fixtures, Dock, Generlink and cord





