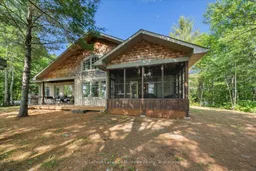A point of land with whispering pines and a long view down the lake with the perfect spot for a hammock its an ideal combination. The location of this property provides the perfect mix of calm water with big lake views plus sun from early morning until early evening. The lot is level with just a few steps to the lake and a generous 175 feet of clean shoreline. The cottage/ waterfront home is well constructed, well finished and designed for year round living. It is equally inviting as a family recreational property or a year round waterfront residence. The interior layout is perfect for family and entertaining. A well laid out kitchen/dining area with lake views will have everyone gathering there or moving out to the lakeside Muskoka Room. The adjacent living room shares the same beautiful lake views as does the loft family room overlooking the living room. The multi-level design offers plenty of group gathering spaces as well as quiet spots to enjoy a good book. There are 3 bedrooms on the main floor (one currently used as a home office) with two full bathrooms including a primary ensuite. The lower level offers additional sleeping and living space plus an additional bathroom. Situated on a privately maintained year round road that is easily accessible and only 15 minutes from Dorset. The road winds through beautiful forest with miles to walk or bike and is safe for children and pets. Enjoy all that this wonderful property has to offer from big lake cruising to quiet paddles and great winter recreational activities. Canoe into nearby pristine lakes surrounded by Crown land or explore the extensive ATV trails just a few minutes away. The possibilities are endless.
Inclusions: Central Vacuum, Dishwasher, Dryer, Gas Stove, Rangehood, Refrigerator, Smoke Detector, Stove, Washer, Hot Water Tank Owned, Window Coverings
 49
49


