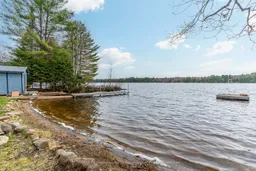Nestled along the pristine shoreline of beautiful Kushog Lake, this delightful 3-bedroom cottage at 1175 Twin Rocks Lane offers the lakeside retreat you've been dreaming of. Step inside to discover a bright, open-concept living area where lake views create a seamless connection between indoor comfort and outdoor splendor. The layout is perfect for gathering family and friends, while a cozy sunroom provides the ideal spot for morning coffee or evening relaxation. Three generously sized bedrooms ensure everyone has their own space to unwind, complemented by a fully equipped 4-piece bathroom. For additional guests, the charming bunkie features two sets of bunk beds perfect for children's adventures or weekend visitors. Outdoor living truly shines with a spectacular wrap-around deck overlooking the tranquil waters, creating an ideal space for al fresco dining and entertaining. The property's sandy beach shoreline provides gradual entry to deeper water offering safe splashing for little ones and excellent swimming and water activities for all. The dock accommodates an 18' boat with ease and features a perfect deep-water end for diving into the refreshing lake waters. Recent upgrades include newer windows and roof on the main cottage, boathouse, and bunkie ensuring this property is not just beautiful but built to last. Nature abounds in this peaceful setting, where you'll enjoy regular visits from local wildlife while maintaining friendly connections with wonderful neighbors. Your lakeside dream home combines rustic charm with modern convenience, creating memories that will last generations. Make this slice of Kushog Lake paradise yours today!
Inclusions: See Schedule C in Document Section
 49
49


