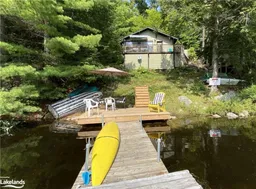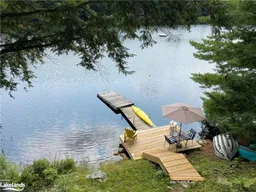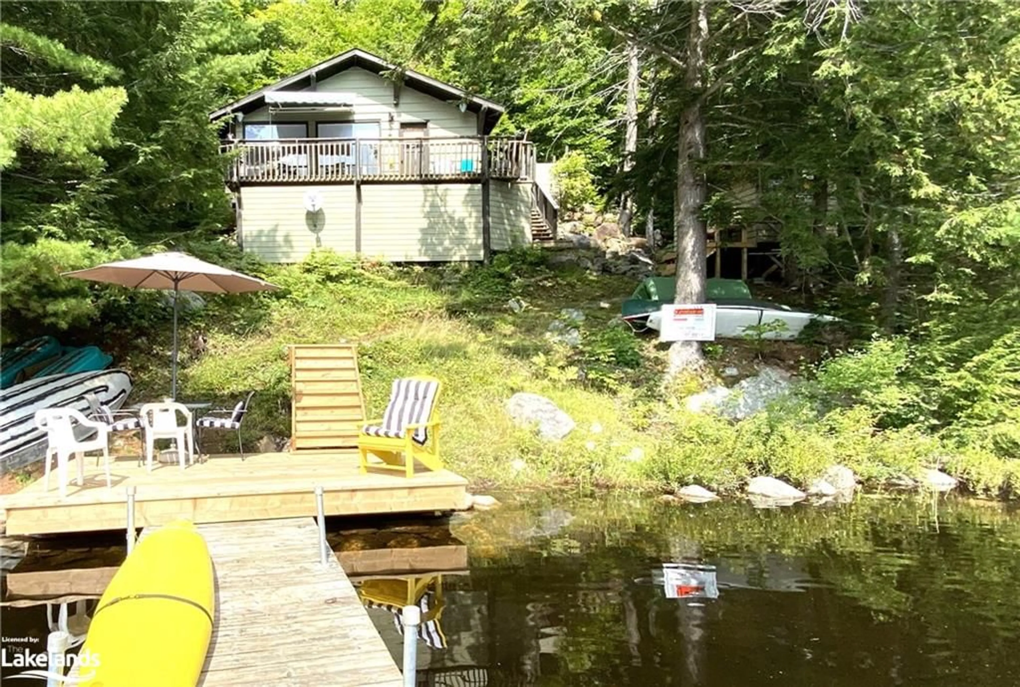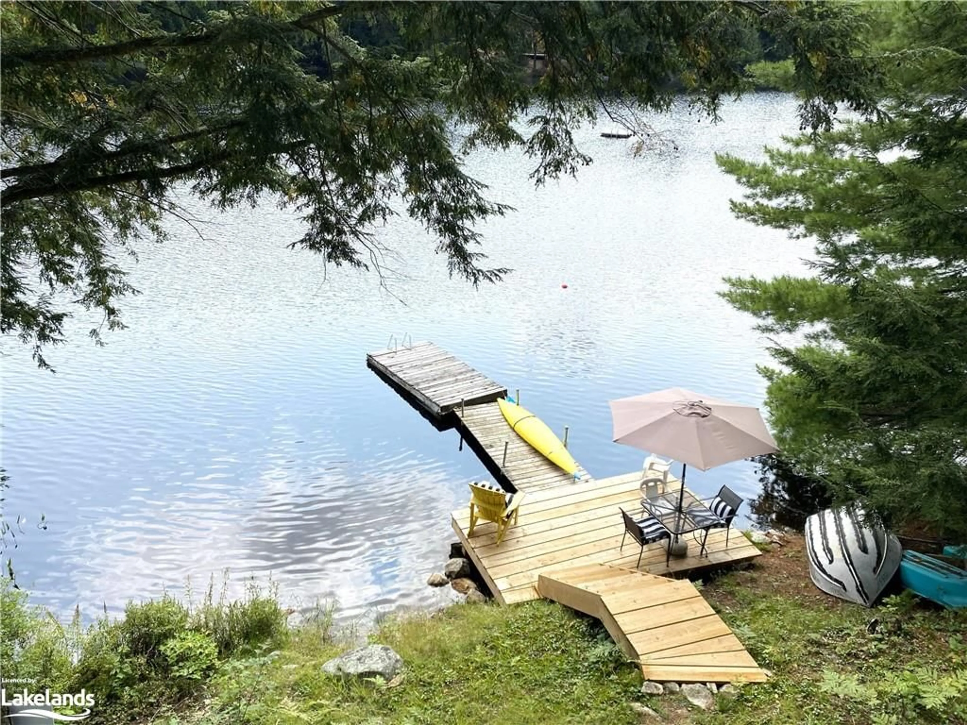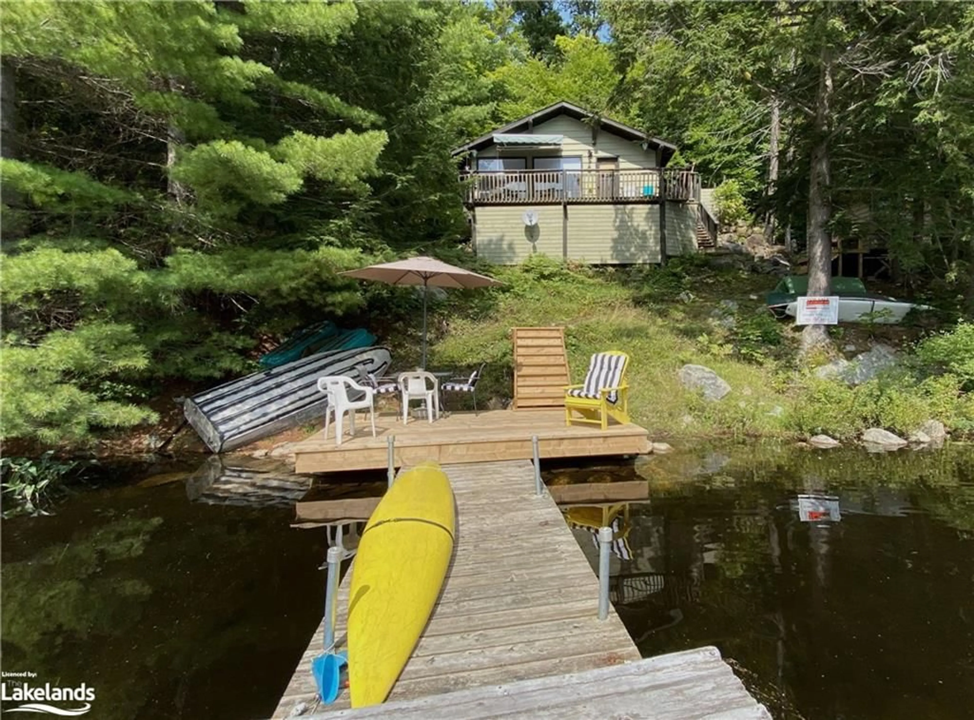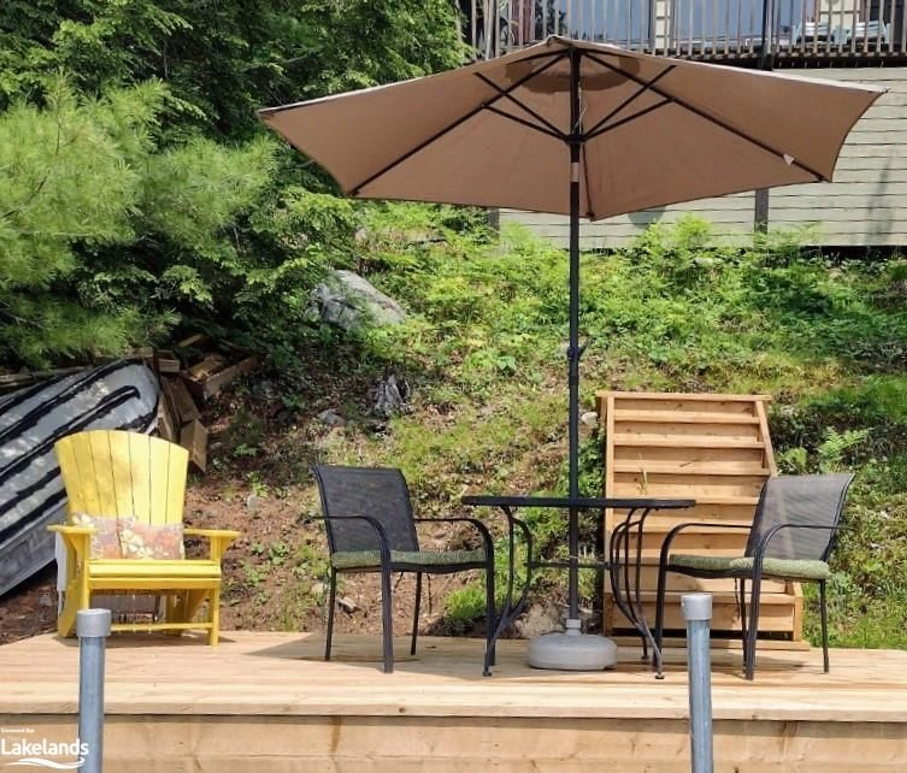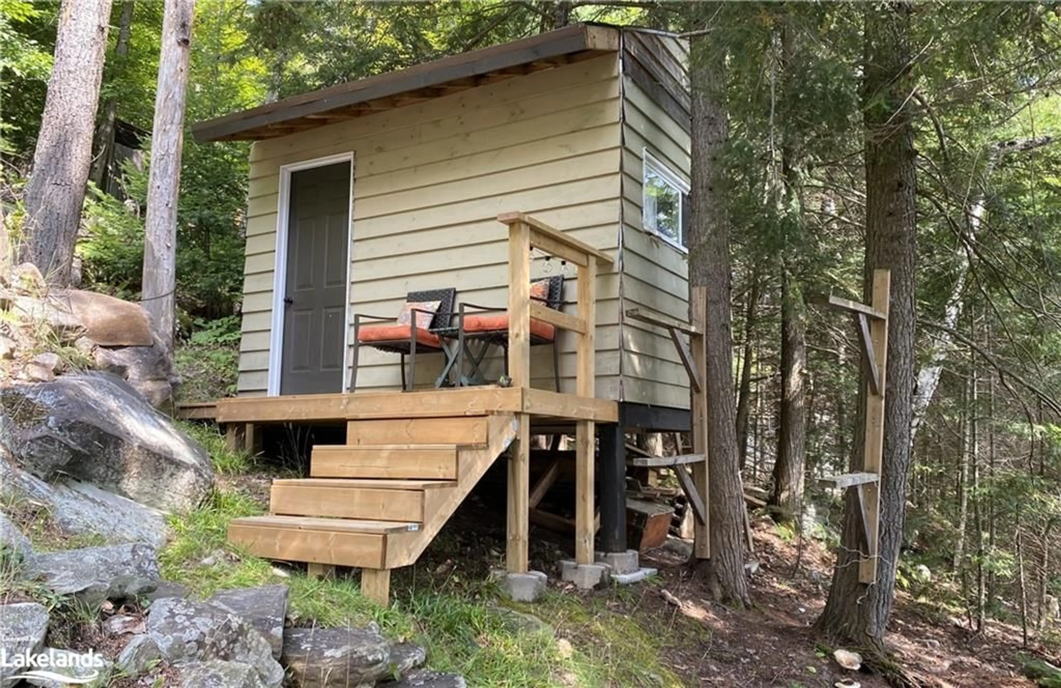11001 Crane Lake Dr, Dorset, Ontario P0A 1E0
Contact us about this property
Highlights
Estimated valueThis is the price Wahi expects this property to sell for.
The calculation is powered by our Instant Home Value Estimate, which uses current market and property price trends to estimate your home’s value with a 90% accuracy rate.Not available
Price/Sqft$911/sqft
Monthly cost
Open Calculator
Description
Looking for an affordable, three season cottage for your family? Discover peace and quiet on tranquil Crane Lake where summers are endless and life at the lake is easy-breezy. This cute cottage comes completly furnished so you can move right in and enjoy cottage life and watch the spectacular fall colours arrive in all their glorry. While the cottage has 3 bedrooms there is also a bunkie when company arrives. The lake is quiet and peaceful with only the summer breeze dancing on the waves. At both the cottage and the waterfront you will enjoy that much sought after sunny south exposure all day long. A new septic system was installed in 2017. With no motor restrictions you could have a small motorized boat for getting around to visit your friends on the lake or an afternoon of fishing. Crane Lake is a pretty lake with most of the cottages located along the north-east shore leaving pockets of crown land holdings along the south shore. It is only a 10 minute drive from the Hamlet of Dorset where you will find shopping, parks, hiking trails, the famous Doret lookout tower and so much more. Dorset also have several restuarants when you don't feel like cooking or just want to go out. Algonquin Park is always a nice day trip and Huntsville is only a 40 minute drive for entertainment and shopping. Peace and tranquility await at Crane Lake.
Property Details
Interior
Features
Main Floor
Bedroom
2.34 x 2.26Kitchen/Living Room
6.71 x 3.45Bedroom
2.26 x 2.26Bathroom
1.52 x 1.222-Piece
Exterior
Features
Parking
Garage spaces -
Garage type -
Total parking spaces 6
Property History
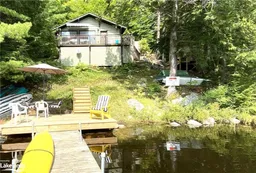 22
22