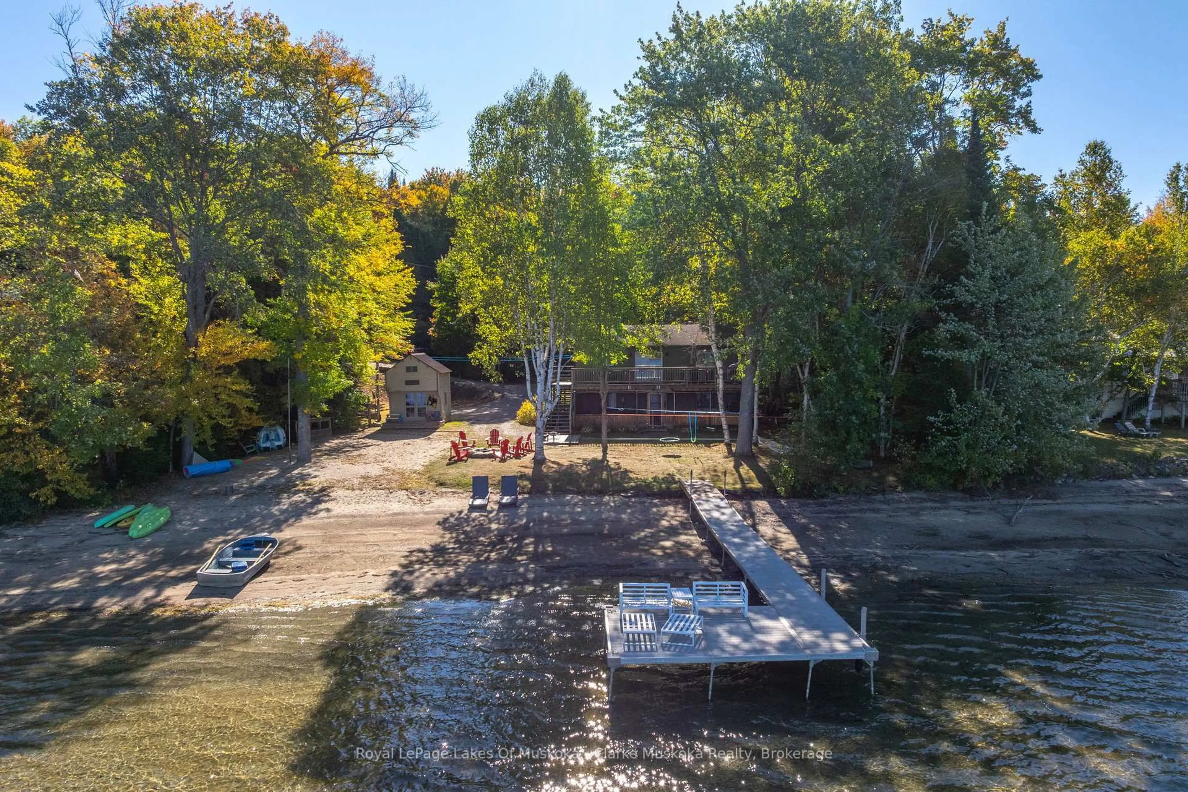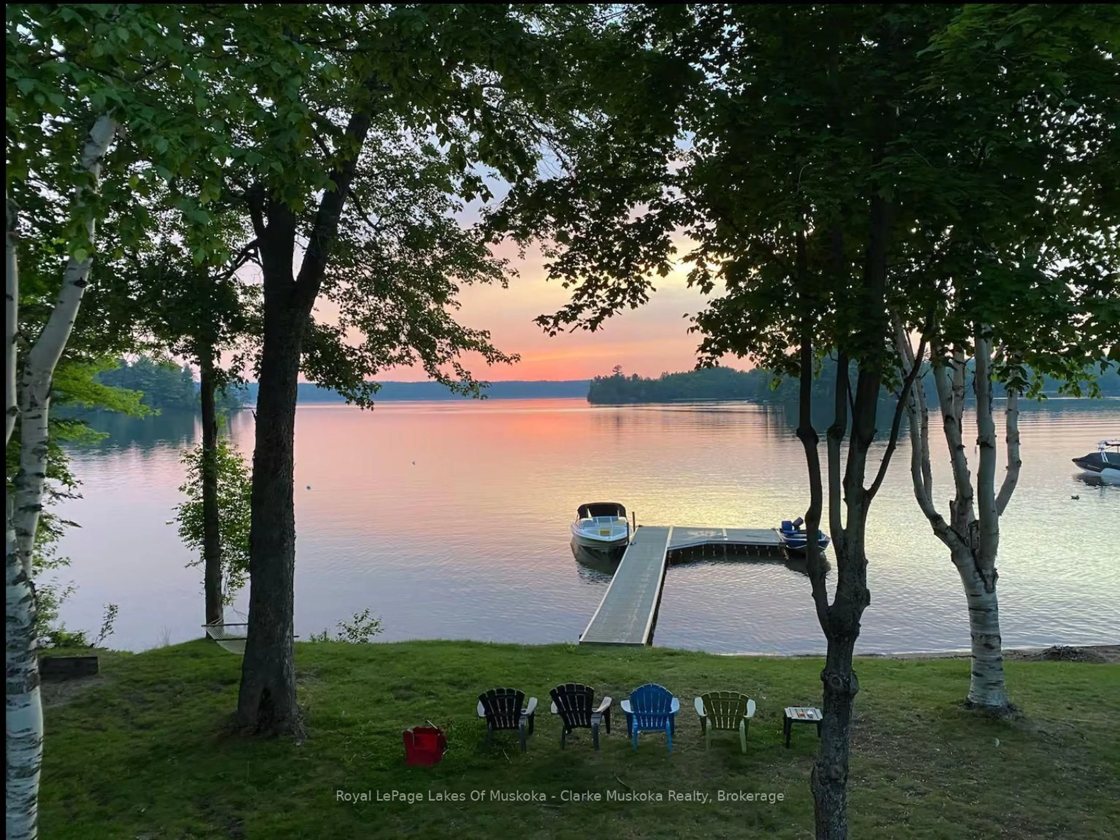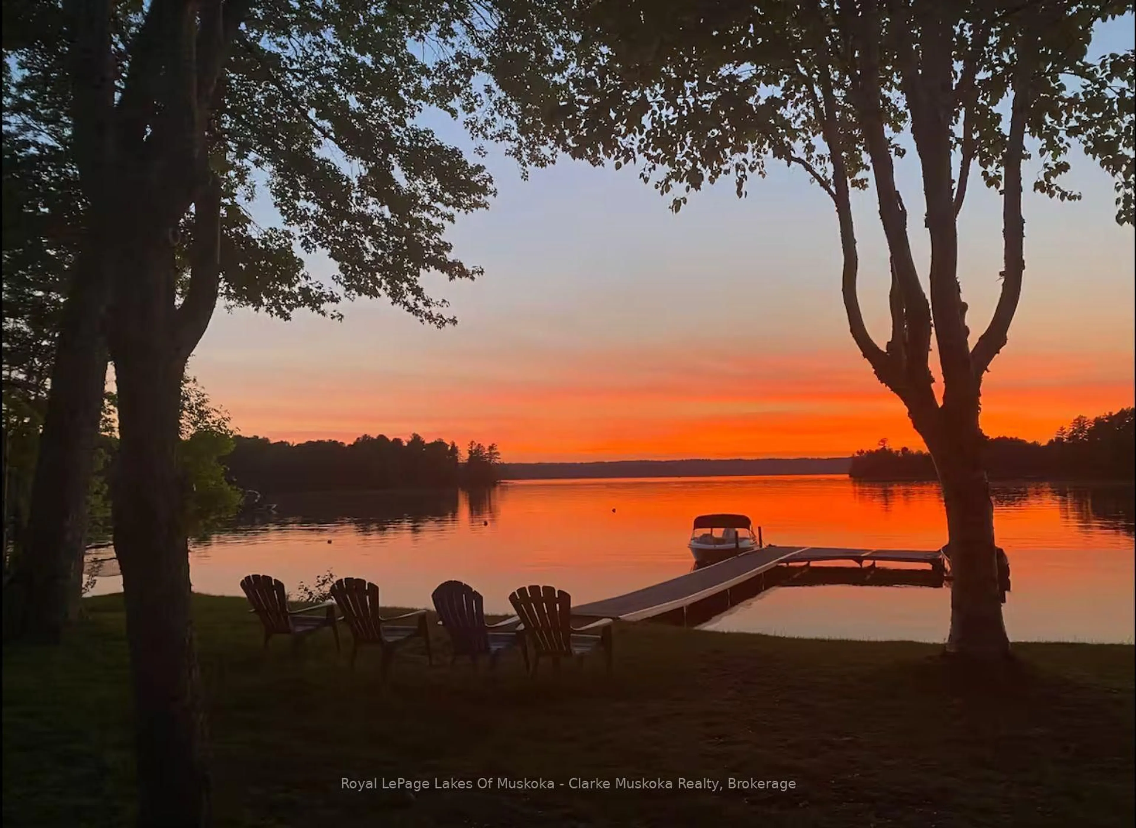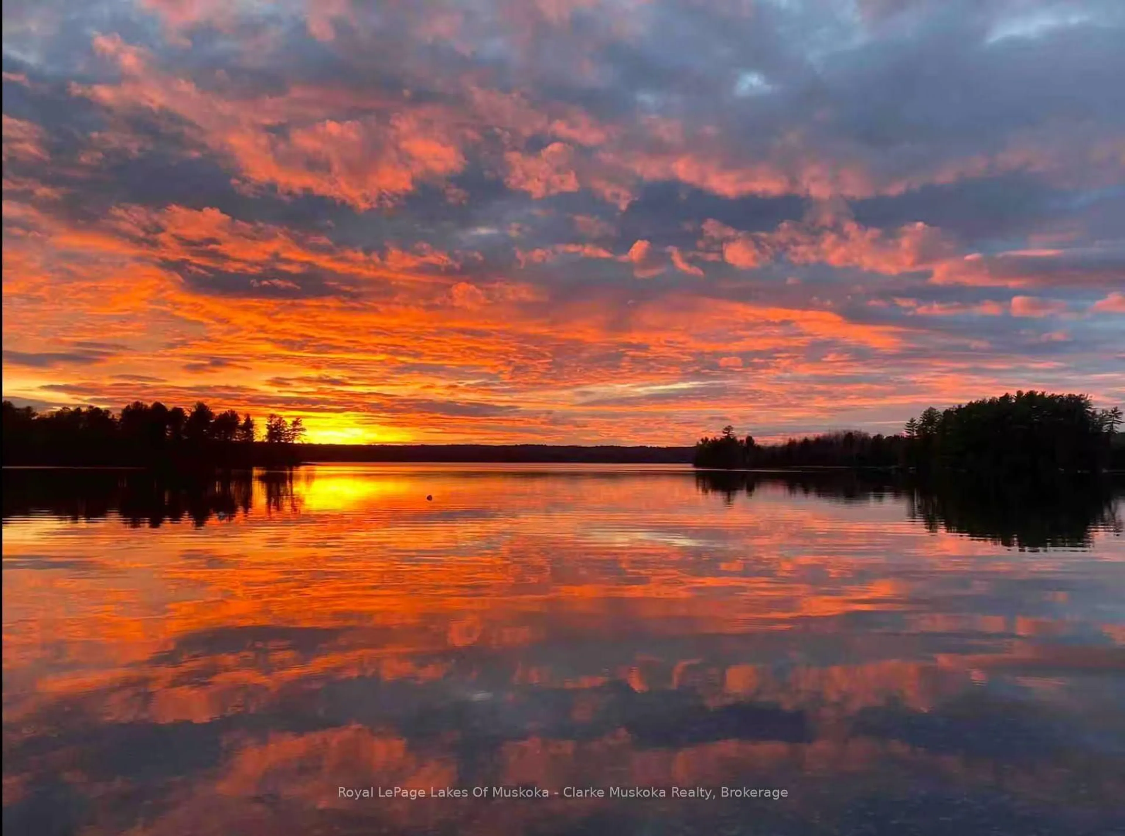1100 Sonora Dr, Algonquin Highlands, Ontario K0M 1J2
Contact us about this property
Highlights
Estimated valueThis is the price Wahi expects this property to sell for.
The calculation is powered by our Instant Home Value Estimate, which uses current market and property price trends to estimate your home’s value with a 90% accuracy rate.Not available
Price/Sqft$1,506/sqft
Monthly cost
Open Calculator
Description
Looking for the perfect investment or year-round getaway? This fully winterized 3+1 bedroom, 2-bath cottage offers exceptional short-term rental potential with prime sandy beach frontage and unforgettable sunset views over beautiful Boshkung Lake. The beautiful bunkie ensures plenty of rooming options for families of all types. Sit on the generous elevated deck as you entertain and enjoy the breeze off the lake. Alternatively, relax in the screened-in porch with covered hot tub steps away from the lake. The fabulous beach is perfect for active cottagers and also offers easy, gentle entry into the lake. Two floors of finished living space ensure that everyone will have their space to gather or retreat to while at the cottage. Set on 2.4 acres with 125 feet of private shoreline, the property also provides access to 39 acres of shared forest with trails ideal for hiking, snowshoeing, and four-season enjoyment. A low-maintenance docking system makes waterfront living easy. Boshkung Lake is part of an inviting 3-lake chain, giving you miles of boating with restaurant destinations. Just minutes away, the town of Carnarvon offers conveniences like the LCBO, restaurants, Rhubarb restaurant, a driving range, batting cages, and more ensuring both lifestyle and rental guests will love the location. Tennis and basketball courts, soccer fields and municipal library are close by. This is a turn-key opportunity to own a lakeside escape that blends relaxation, recreation, and income potential.
Property Details
Interior
Features
Main Floor
Kitchen
3.43 x 2.8Dining
2.63 x 4.75Family
3.83 x 3.45Br
3.33 x 3.21Exterior
Features
Parking
Garage spaces -
Garage type -
Total parking spaces 8
Property History
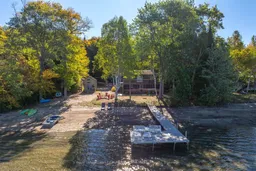 33
33
