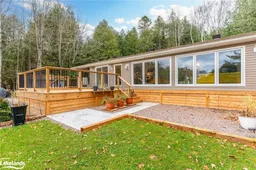Welcome to 1086 Providence Drive, your serene retreat in the heart of Haliburton County. This charming 4-season home or cottage offers an inviting, open-concept layout that beautifully combines kitchen, dining, and living spaces for family gatherings and relaxation. Large windows in the main living area let in ample natural light, enhancing the serene ambiance throughout the home. The oversized primary bedroom and guest bedroom (with a convenient 2-piece ensuite) make for comfortable living, while the cozy third bedroom offers flexible space for den or home office. Enjoy deeded access to Maple Lake, perfect for those looking to embrace the natural beauty of Cottage Country. Additional features include A/C, heat pump, storage sheds to house all your outdoor toys, a warm Napoleon propane fireplace, and a large deck ideal for barbecues and entertaining. After a day of outdoor adventures, roast marshmallows around the fire pit under the stars. Located just 15 minutes from Haliburton, this property offers a perfect blend of peaceful cottage or year round living and convenient access to town amenities. Embrace the Cottage Country lifestyle with this unique opportunity!
Inclusions: See list in documents, Other




