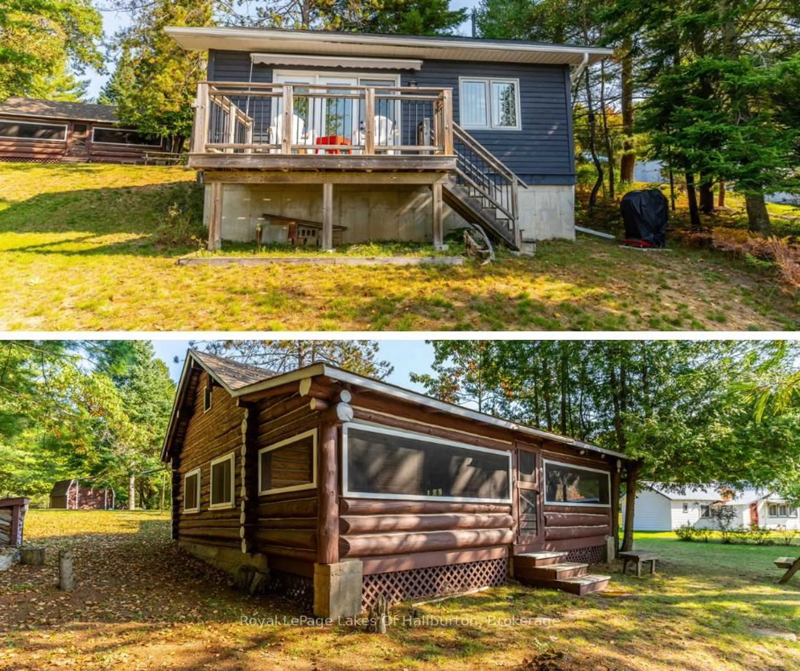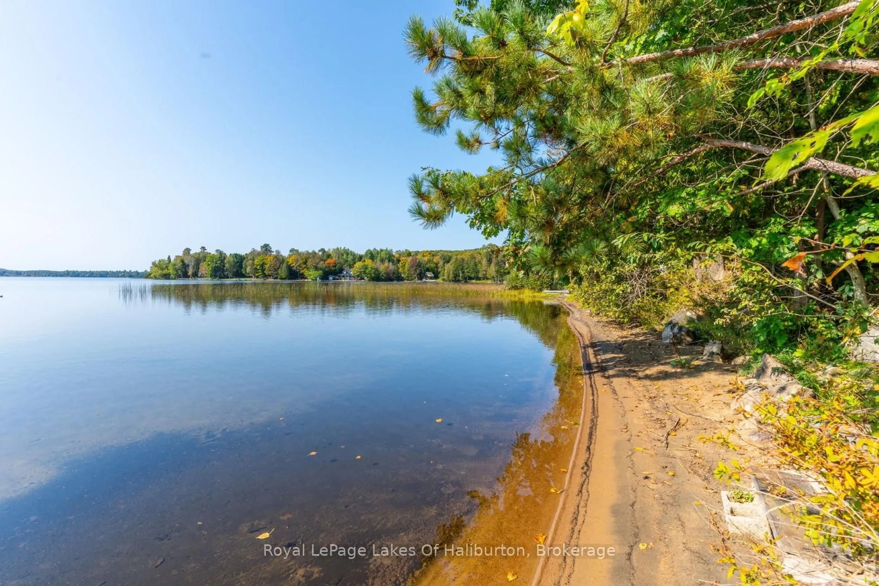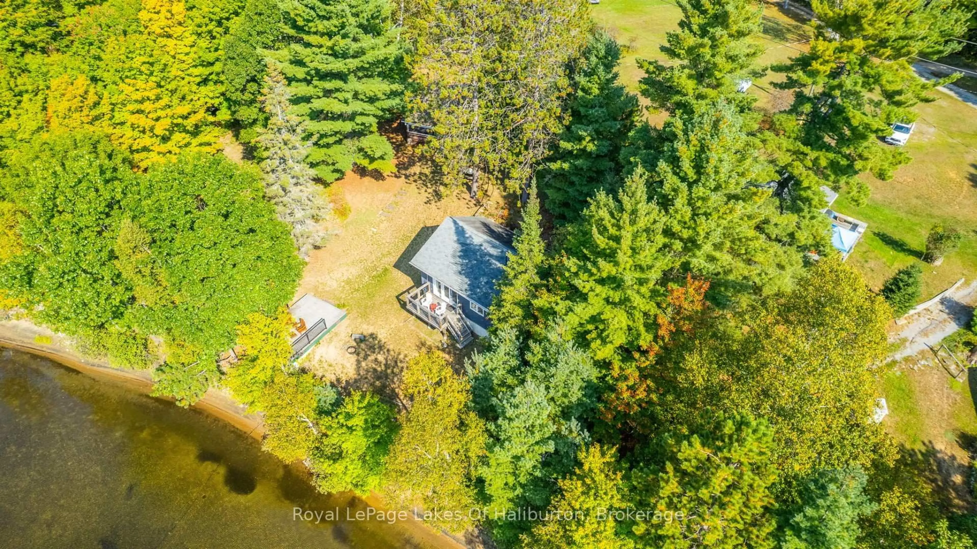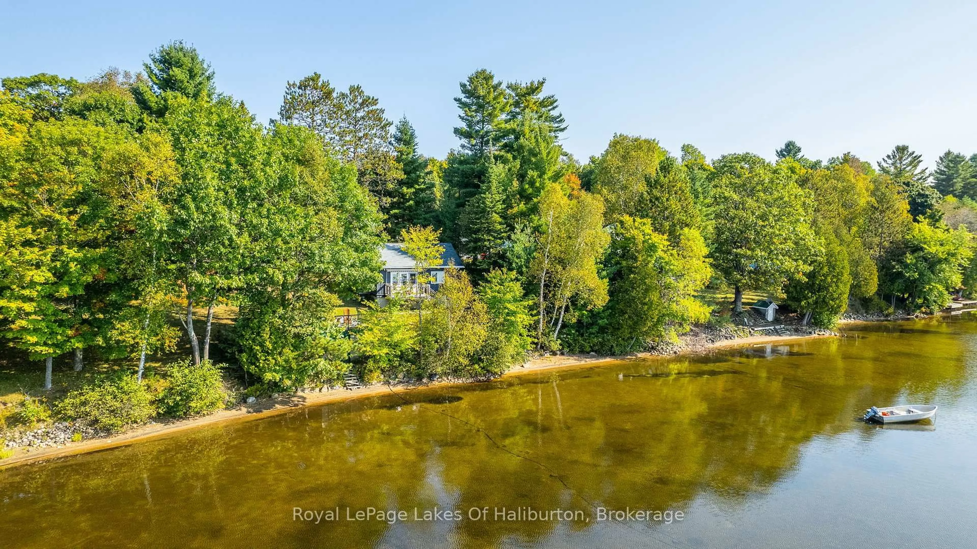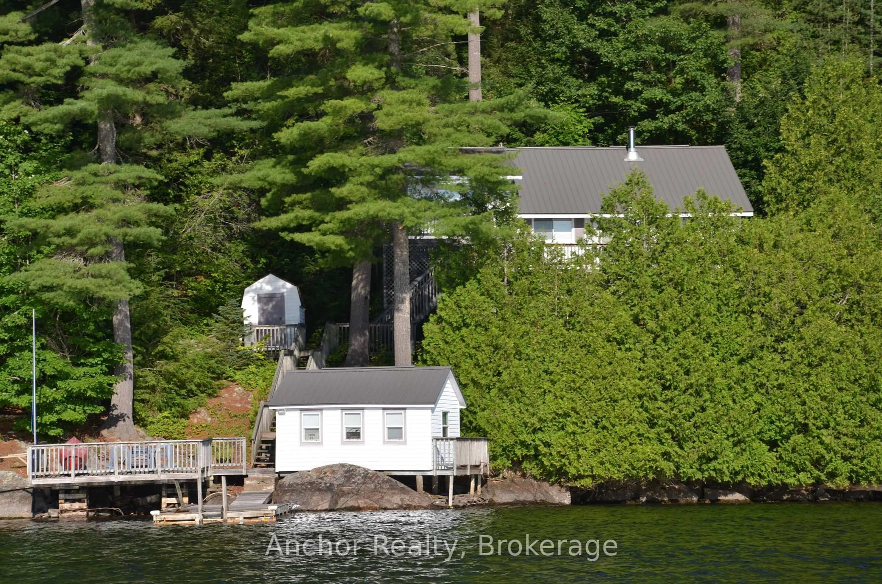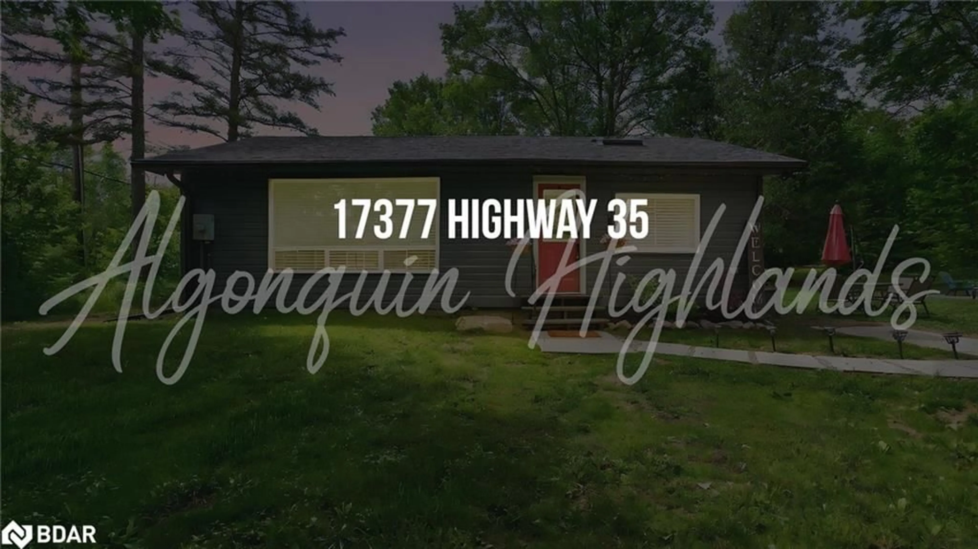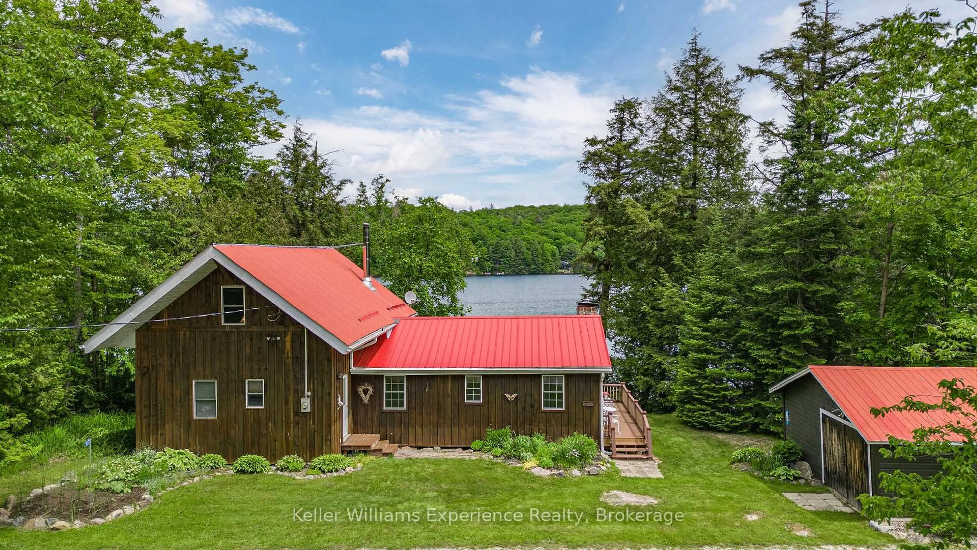1070 Frank's Lane, Algonquin Highlands, Ontario K0M 1S0
Contact us about this property
Highlights
Estimated valueThis is the price Wahi expects this property to sell for.
The calculation is powered by our Instant Home Value Estimate, which uses current market and property price trends to estimate your home’s value with a 90% accuracy rate.Not available
Price/Sqft$453/sqft
Monthly cost
Open Calculator
Description
Stunning gentle sloping lot with majestic pines, 101' frontage of clean golden sand rippled shoreline and expansive panoramic south west "sunset" views. Features two self contained cottages, lakeside boathouse with roof top deck and storage shed. Original 1938 log cabin in pristine condition shows to perfection featuring cathedral beamed ceilings, wood floors, upgraded electrical, freshly shingled, new kitchen and propane airtight stove, original door and windows, cedar finished three piece bathroom, loft area and large lakeside screen porch. Next is the lakeside "grandfathered" modern recently replaced 624 sq ft 2 bedroom cottage with three piece bathroom featuring; cathedral pine ceilings with pot lights, cherry hardwood floors, airtight stove and stone hearth, custom pine kitchen, thermal windows and doors and a walkout to lakeside deck all on a concrete perimeter wall (just add heated water line for four season use). Grandfathered 20' x14' dryslip boathouse at waters edge ideal for storage plus roof top deck with new duradeck membrane finishing and a 12' x 8' storage shed, the community has long-standing quiet respectful neighbours, comes turn key ready to enjoy. Shows to perfection-long time family ownership.
Property Details
Interior
Features
Main Floor
Living
5.64 x 4.88hardwood floor / Cathedral Ceiling / B/I Bookcase
Dining
3.05 x 2.74hardwood floor / Cathedral Ceiling
Kitchen
2.74 x 2.74hardwood floor / Cathedral Ceiling
Other
7.92 x 2.44Picture Window / Overlook Water / Vaulted Ceiling
Exterior
Features
Parking
Garage spaces -
Garage type -
Total parking spaces 10
Property History
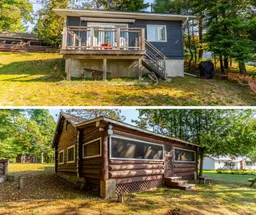 50
50
