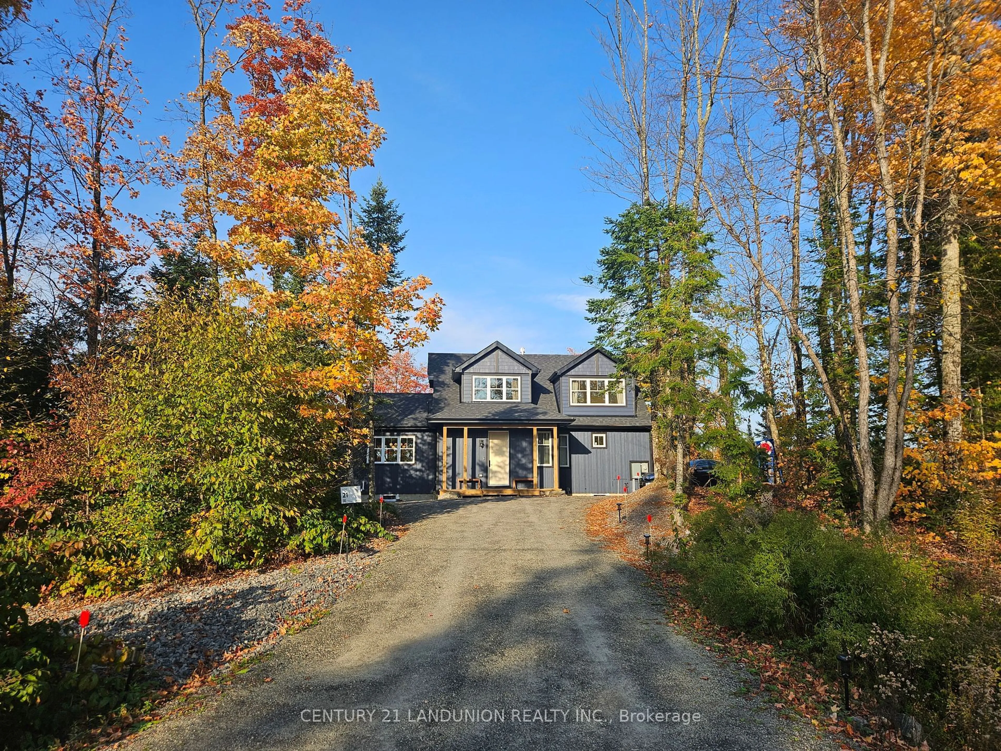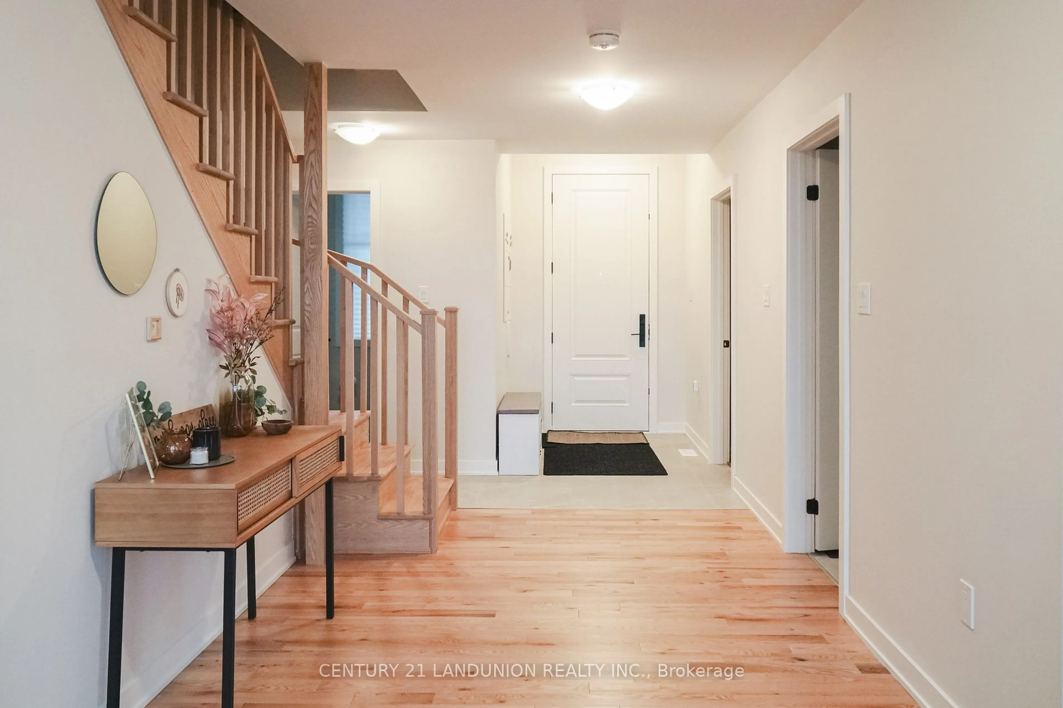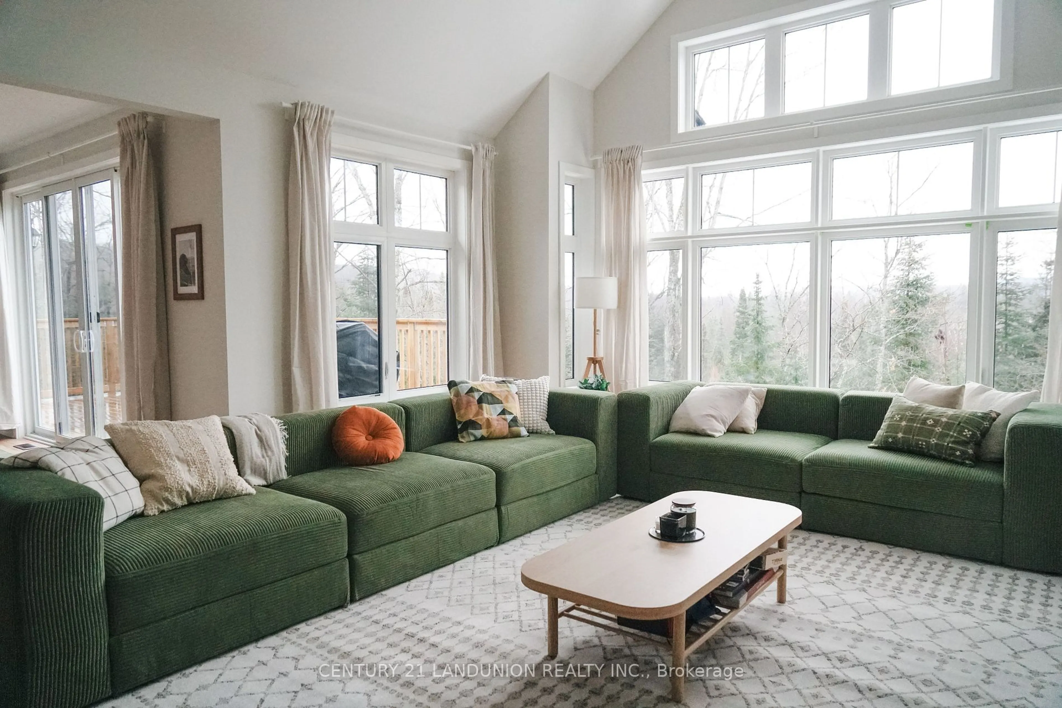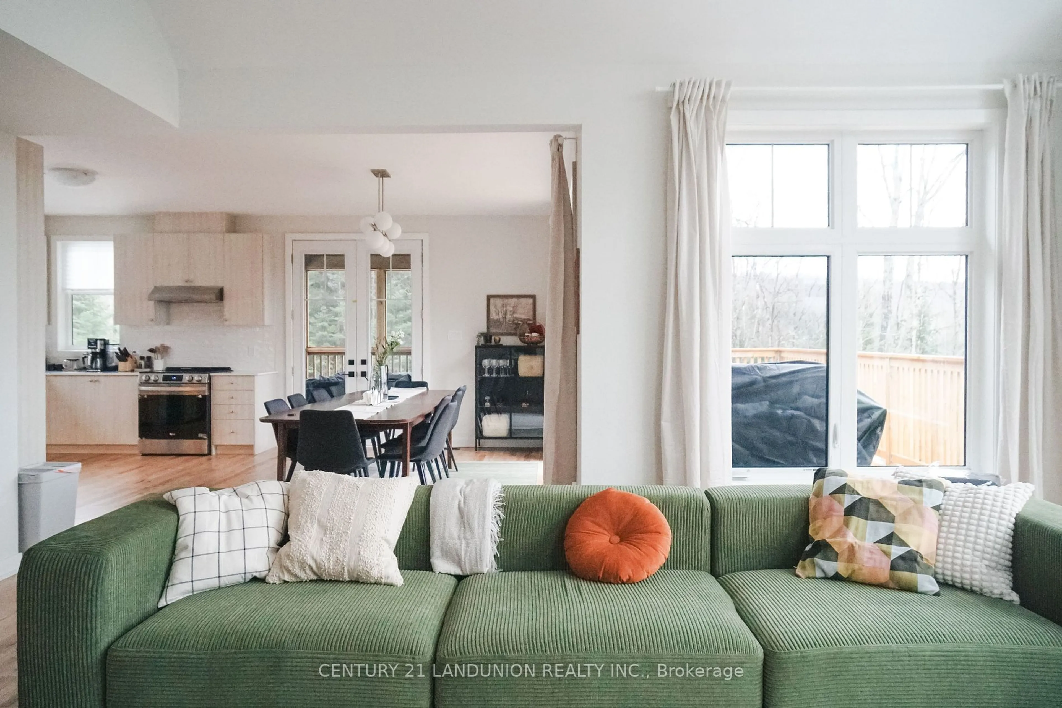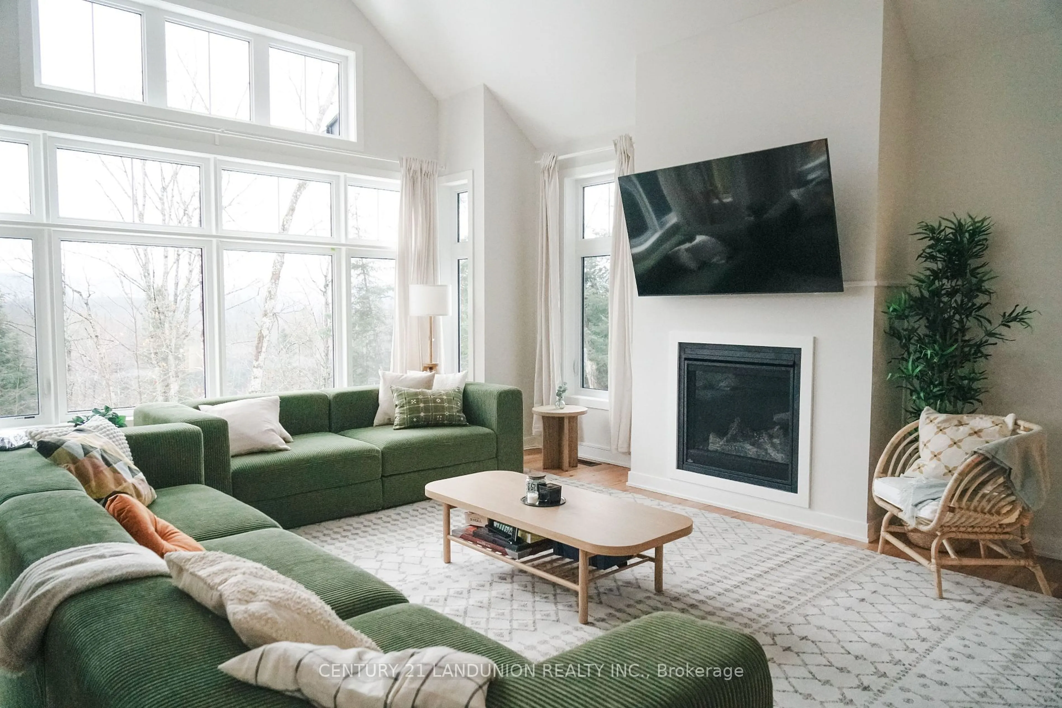1014 Ridgeline Dr #21, Lake of Bays, Ontario P1H 0K1
Contact us about this property
Highlights
Estimated ValueThis is the price Wahi expects this property to sell for.
The calculation is powered by our Instant Home Value Estimate, which uses current market and property price trends to estimate your home’s value with a 90% accuracy rate.Not available
Price/Sqft$581/sqft
Est. Mortgage$5,540/mo
Tax Amount (2024)$3,265/yr
Days On Market66 days
Description
Move-in ready fully furnished home that could be used as a turn-key short term rental or family home. The home is approximately 2,450 sq. ft. and features 4 bedrooms and 3 bathrooms, situated on a 1.5-acre lot with stunning valley views. Enjoy modern amenities such as high-speed fibre internet and the benefits of a 1,000+ acre master-planned community which will include its own private resort (coming in 2025) and many other features. The home boasts modern living spaces with plenty of natural light. It has been fully upgraded featuring hardwood floors, granite countertops, stainless steel appliances, and a large vaulted ceiling in the family room. The main floor also includes a Muskoka room/sunroom and balcony. The spacious, wooded lot offers complete privacy and overlooks the valley. A walkout basement leads to a nature-filled backyard. Central A/C and heating. Located just 5 minutes from the Dwight Boat Launch and Beach, 15 km from downtown Huntsville, and 10 km from Limberlost Forest and Wildlife Reserve. Over $200k+ spent on additional upgrades and furniture which is included in the price. It also offers great income potential, with Airbnb revenue of up to $14K per month during the summer. Can be managed on your own with minimal work (avoid 20% property management fees) or transferred to any property management company of your choice.
Property Details
Interior
Features
Ground Floor
Dining
3.45 x 5.03Living
6.35 x 5.18Primary
4.62 x 4.78Kitchen
3.51 x 5.03Exterior
Parking
Garage spaces -
Garage type -
Total parking spaces 6
Property History
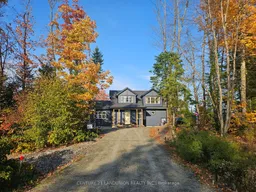 50
50
