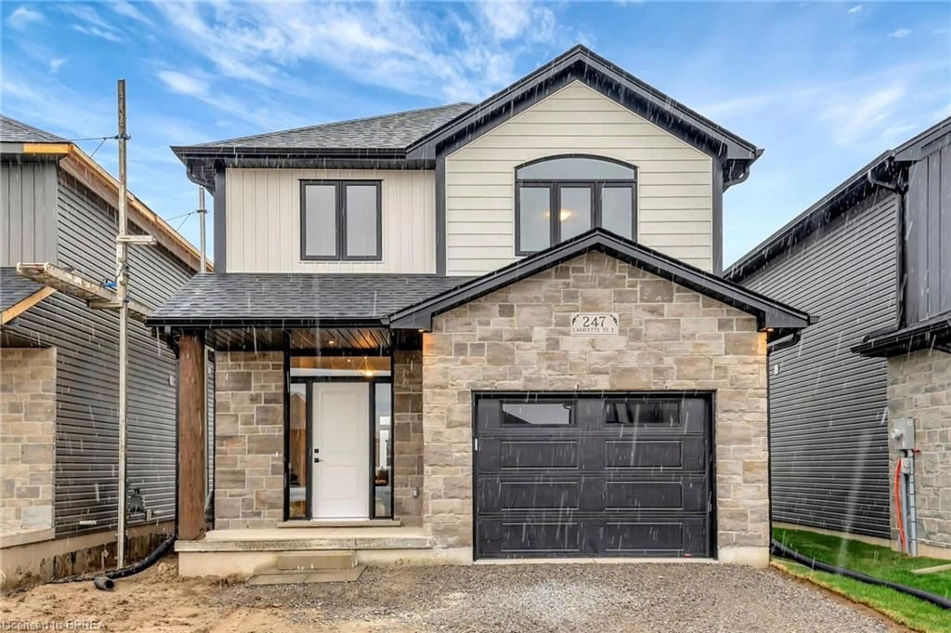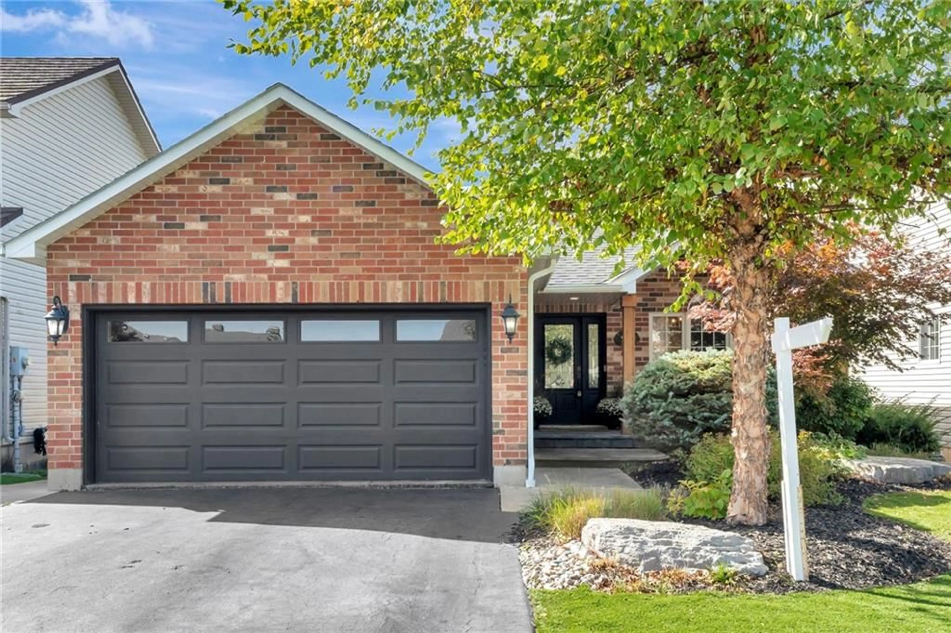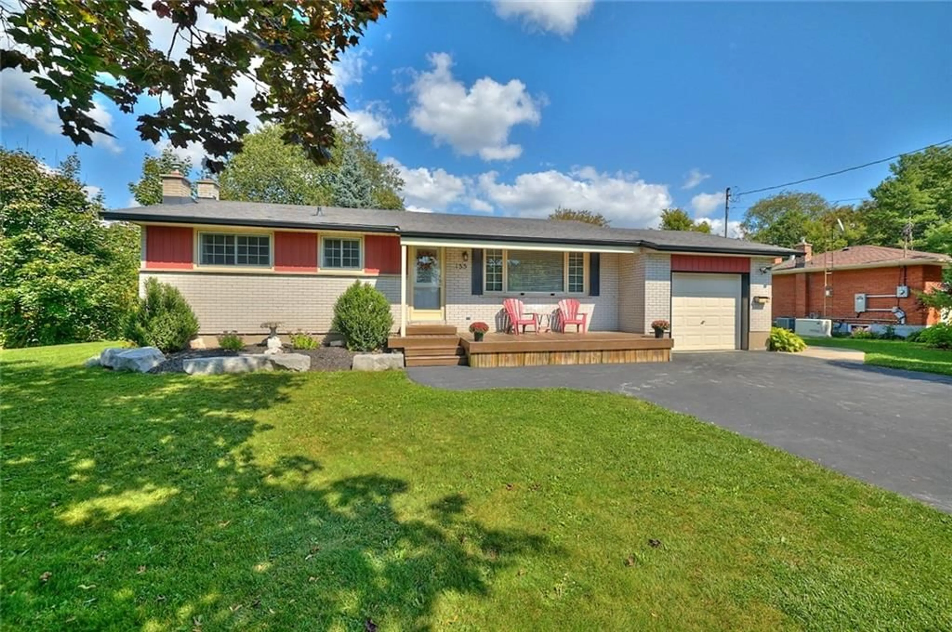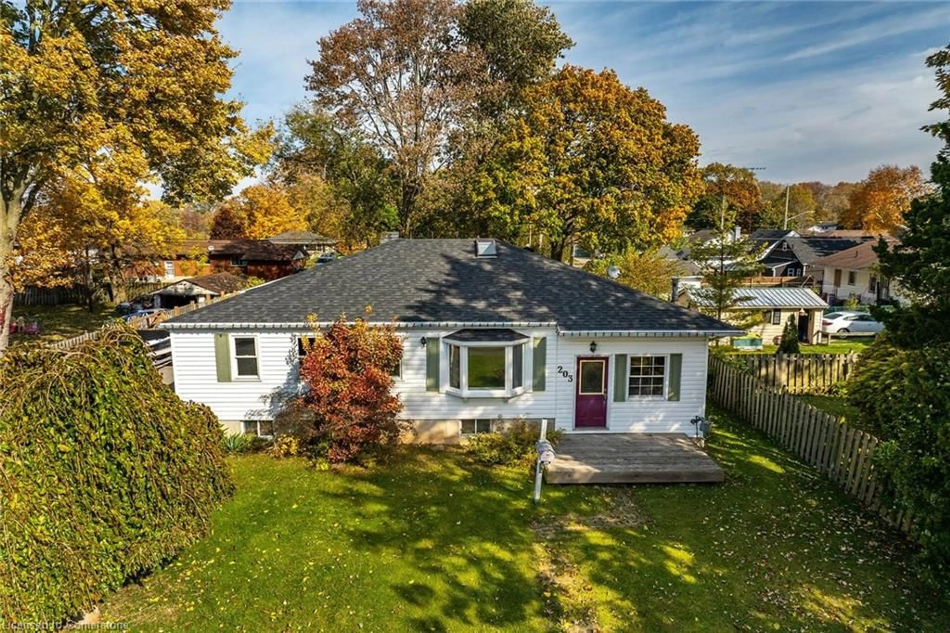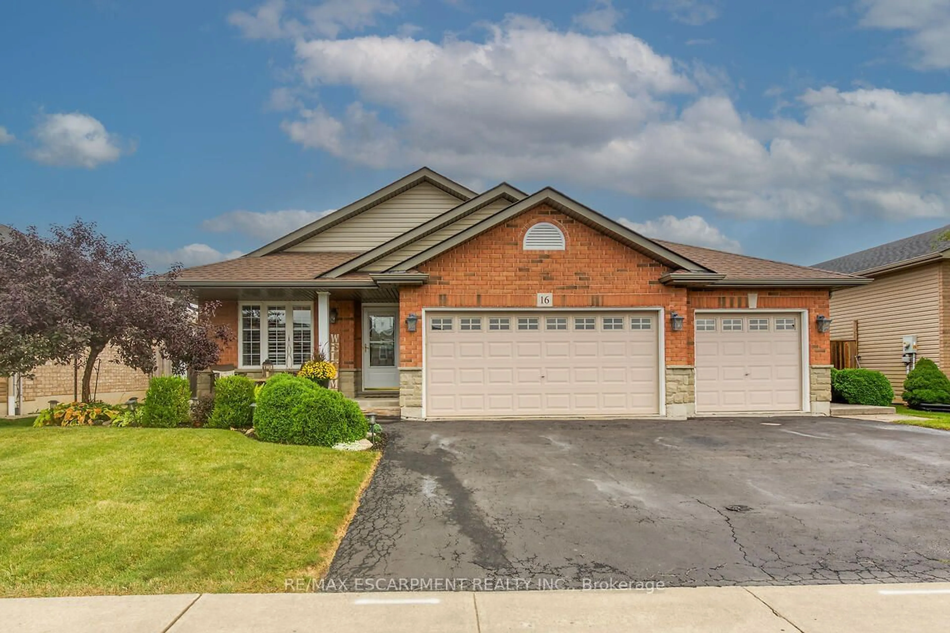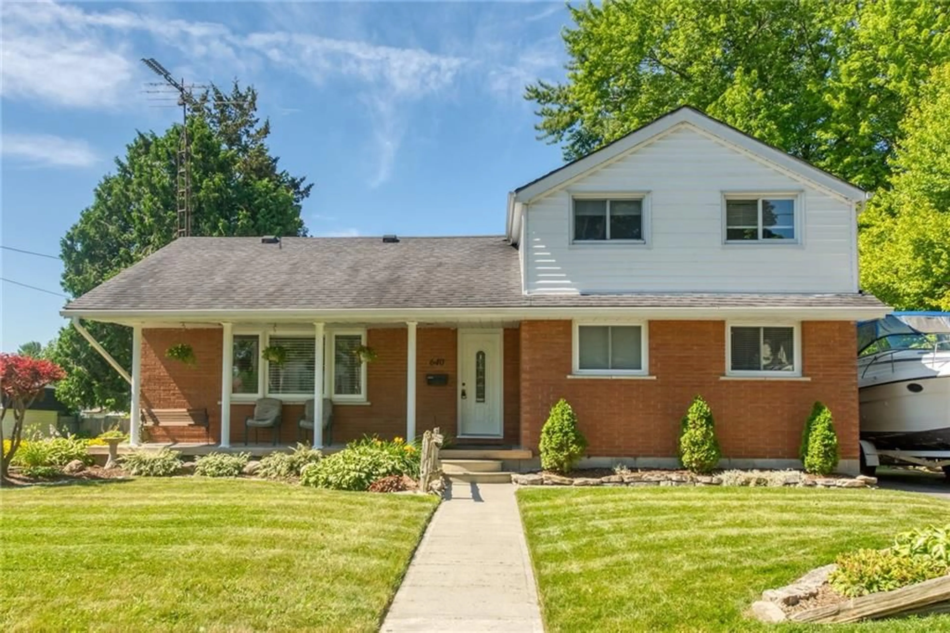998 John St, Dunnville, Ontario N1A 2R8
Contact us about this property
Highlights
Estimated ValueThis is the price Wahi expects this property to sell for.
The calculation is powered by our Instant Home Value Estimate, which uses current market and property price trends to estimate your home’s value with a 90% accuracy rate.Not available
Price/Sqft$486/sqft
Est. Mortgage$3,435/mo
Tax Amount (2024)$3,554/yr
Days On Market134 days
Description
Pristine 1645 sq ft home with over 2600 finished living space located in Dunnville’s preferred residential Brelus Woods neighbourhood! 90'x 128' corner lot provides unique angled setting for this custom home with oversized double garage and private fenced back yard. Features well laid out main floor with loads of windows & patio door for natural lighting. Bright eat-in kitchen with granite countertops and loads of cabinets, formal living & dining rooms with hardwood floors, plus main floor family room with beautiful wood vaulted ceilings. 3 generous sized bedrooms and update bathroom. Finished lower level has recent flooring through-out and features large "L" shaped rec room with gas fireplace & wet bar, 4th bedroom & 3pc bath. Patio door access to composite deck with power awning, mature trees and landscaping. Includes 5 appliances, custom blinds throughout & garden shed. Enjoy all this great town & location has to offer- close to schools, parks, quaint downtown, Grand River & Lake Erie beaches. Truly a must see!
Property Details
Interior
Features
Basement Floor
Storage
0 x 0Recreation Room
22 x 13Bathroom
0 x 03-Piece
Bedroom
17 x 13Exterior
Features
Parking
Garage spaces 2
Garage type -
Other parking spaces 4
Total parking spaces 6

