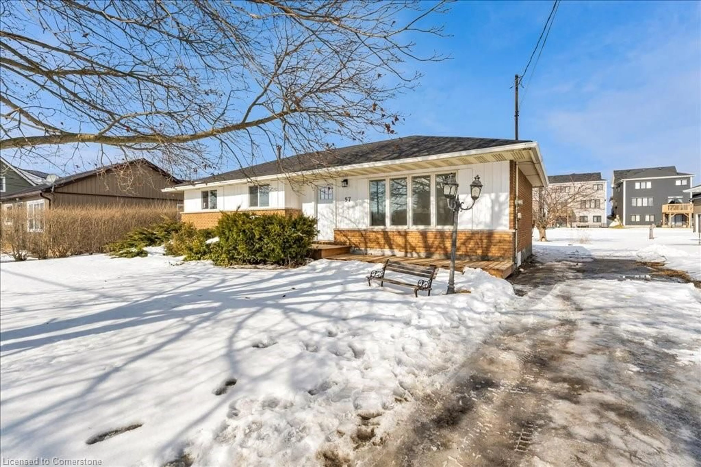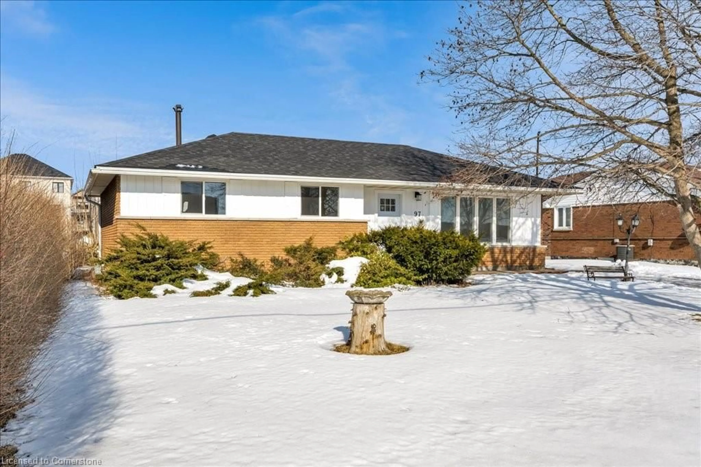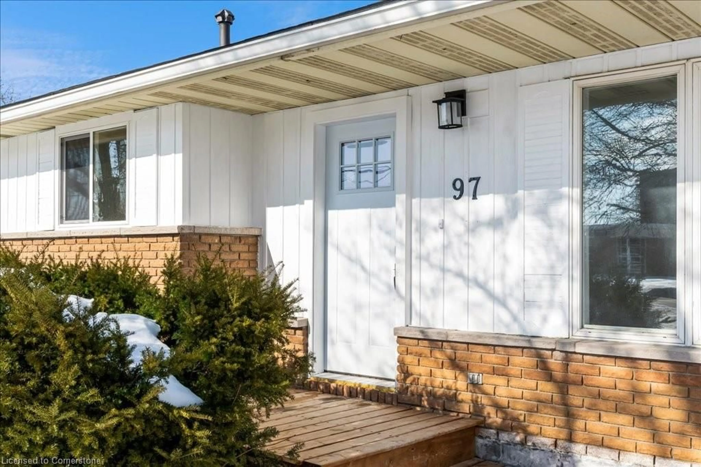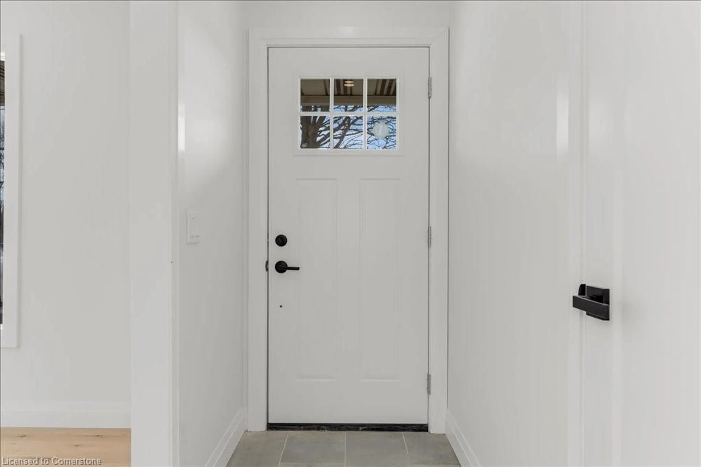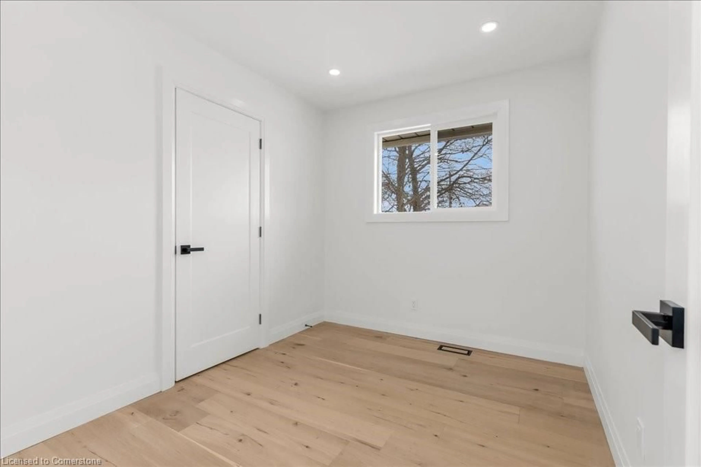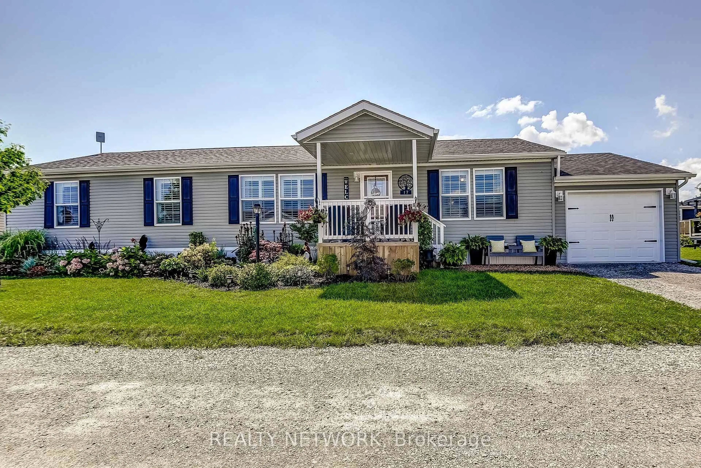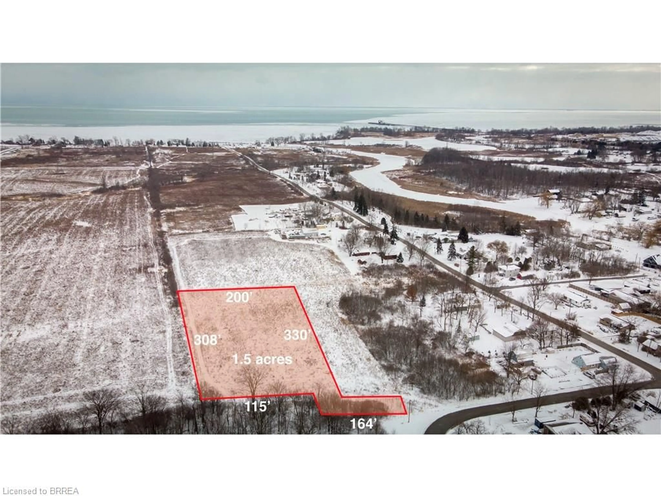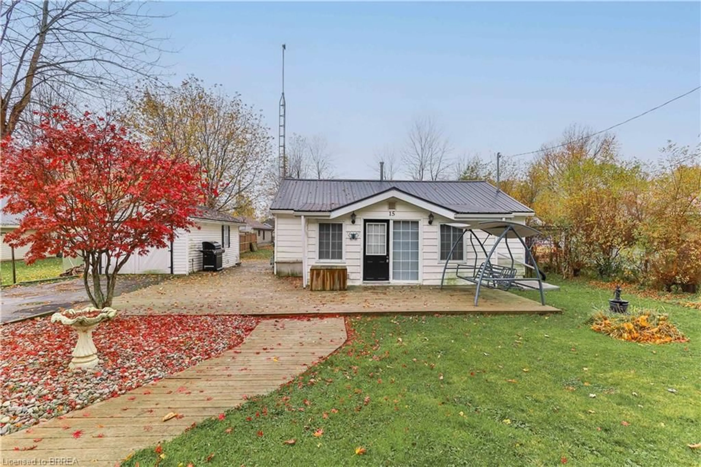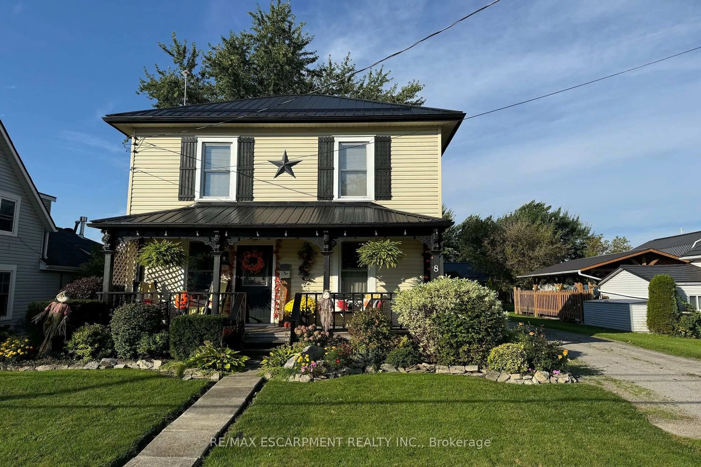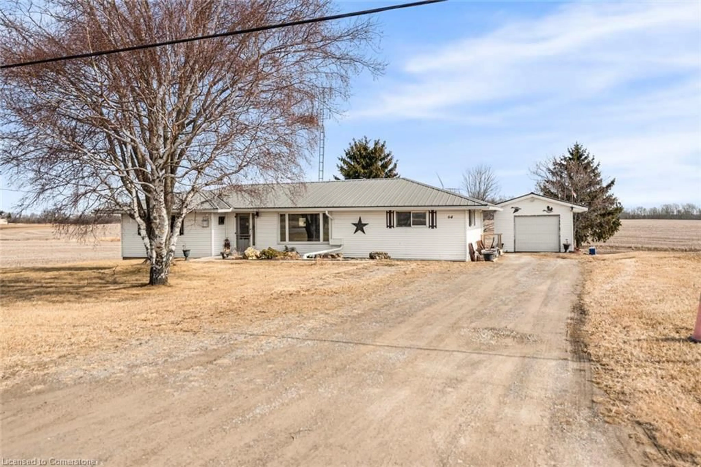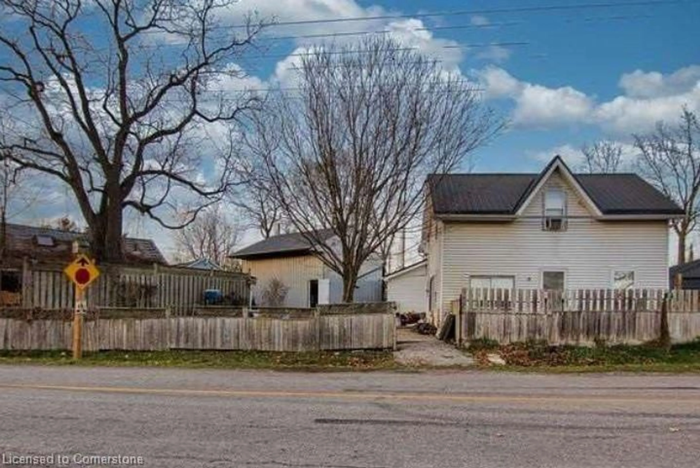97 King St E St, Haldimand, Ontario N0A 1H0
Contact us about this property
Highlights
Estimated ValueThis is the price Wahi expects this property to sell for.
The calculation is powered by our Instant Home Value Estimate, which uses current market and property price trends to estimate your home’s value with a 90% accuracy rate.Not available
Price/Sqft$364/sqft
Est. Mortgage$3,071/mo
Tax Amount (2024)$1,431/yr
Days On Market53 days
Description
LOVE WHERE YOU LIVE! Welcome to your newly renovated 3+2 bedroom, 2 full bathroom bungalow in the heart of town! Truly a must see with almost 2,000sqft of finished living space, this is ideal for the growing family or make use of the separate entrance to the basement for your inlaw suite! Enjoy engineered hardwood floors and tile throughout the main level with natural light filling the space throughout the day! Spacious large living room and a dining room with sliding patio doors overlooking a brand new wooden deck and deep lot with a perfect view of greenery! Brand new kitchen with quartz countertops, plenty of cabinet space and room for storage! This 5 piece bathroom is what you've been looking for: double vanity and plenty of counter space, bathtub with tiled shower surround, and sleek black accents! All three bedrooms on the main level are equipped with double closets and sliding mirrored doors. Separate entrance from the backyard to the basement reveals a turnkey inlaw suite for your family to enjoy, or rent out the basement and subsidize your living expenses! A second full kitchen is at your service with plenty of room for additional cabinetry or a full dining table. Boasting an oversized living room with 2 additional bedrooms, cold cellar for storage, and a contemporary 3 piece bathroom! Utility room is equipped with a newer furnace, sump pump and storage area! Countless upgrades including exterior doors, 200 AMP electrical panel, 2 new kitchens and bathrooms, flooring throughout, most new windows, paint, electrical fixtures, interior doors/closets, and more! Immediate possession is available. Close to all amenities, hospitals, schools and more! Fall in love with your new home today!
Property Details
Interior
Features
Main Floor
Living Room
4.98 x 3.40Dining Room
2.54 x 2.79Kitchen
3.91 x 2.69Bedroom
2.44 x 3.05Exterior
Features
Parking
Garage spaces -
Garage type -
Total parking spaces 3
Property History
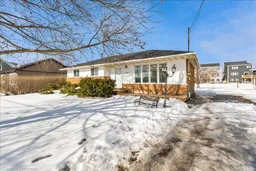 34
34
