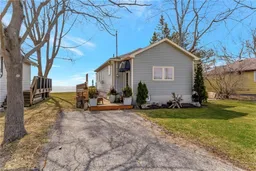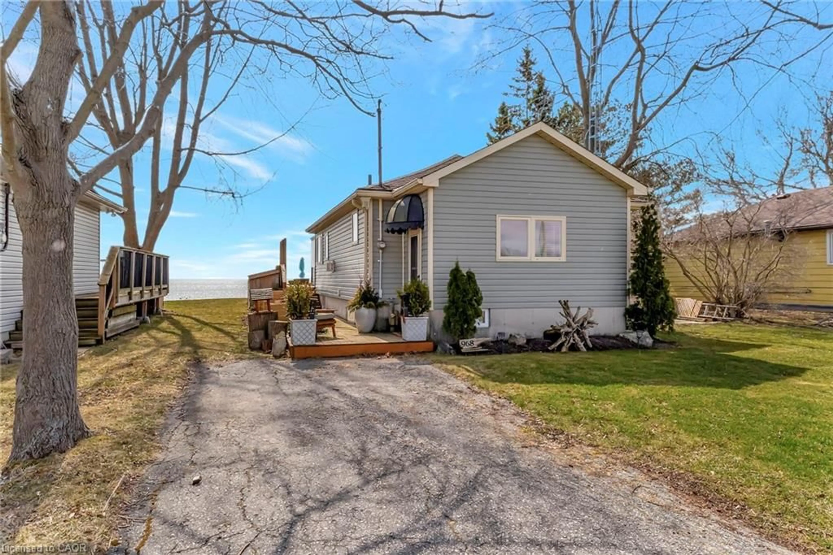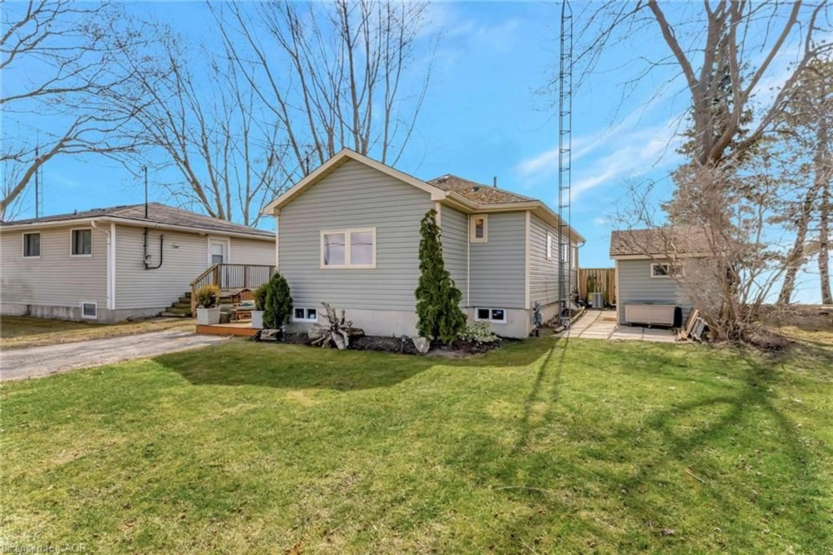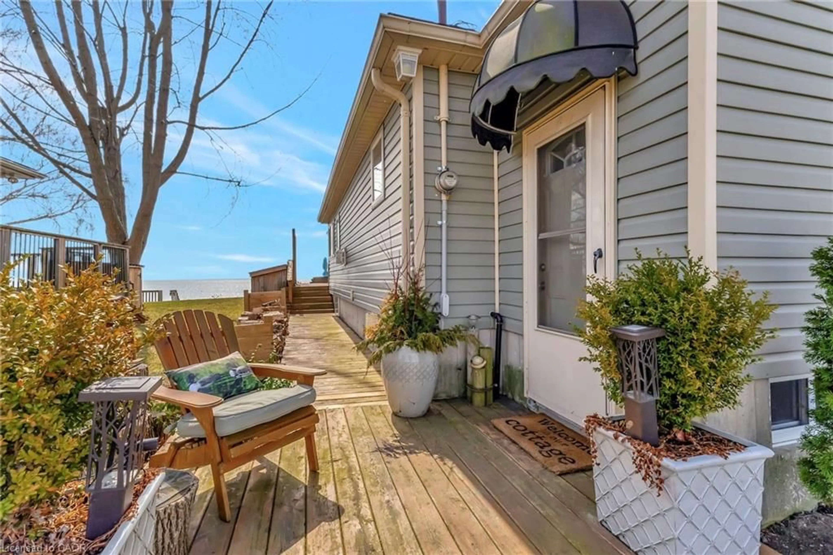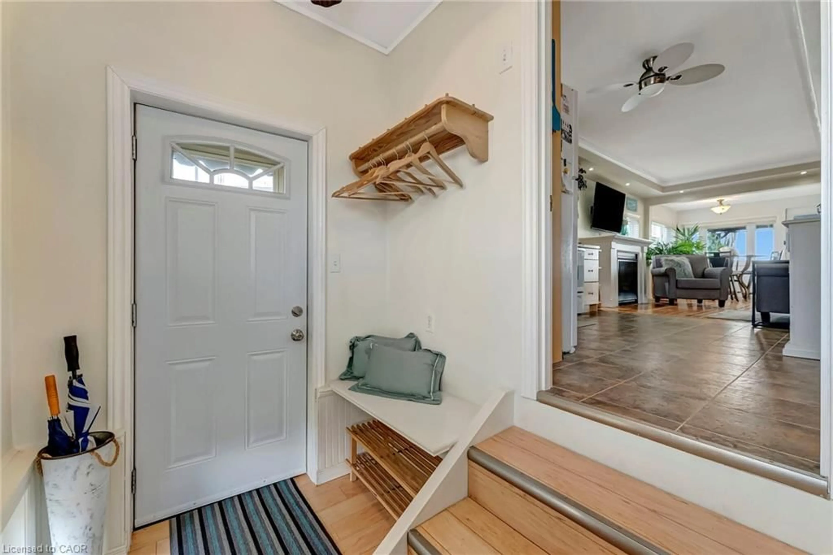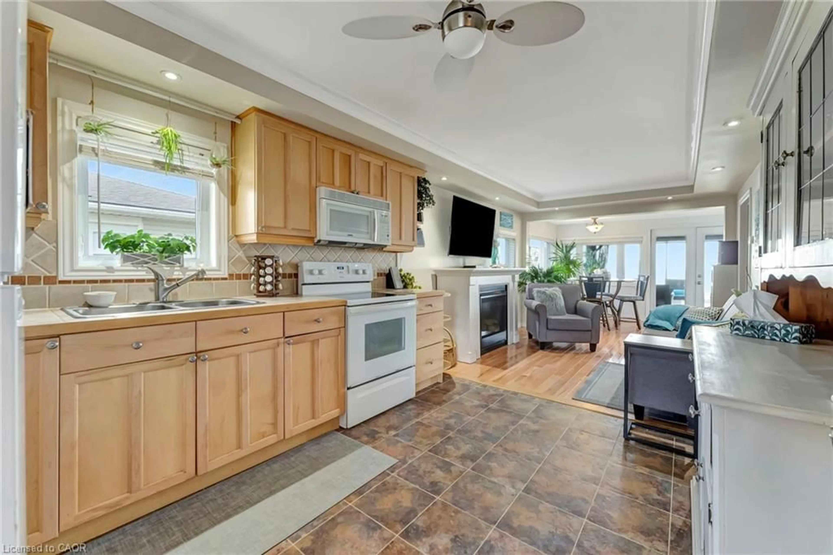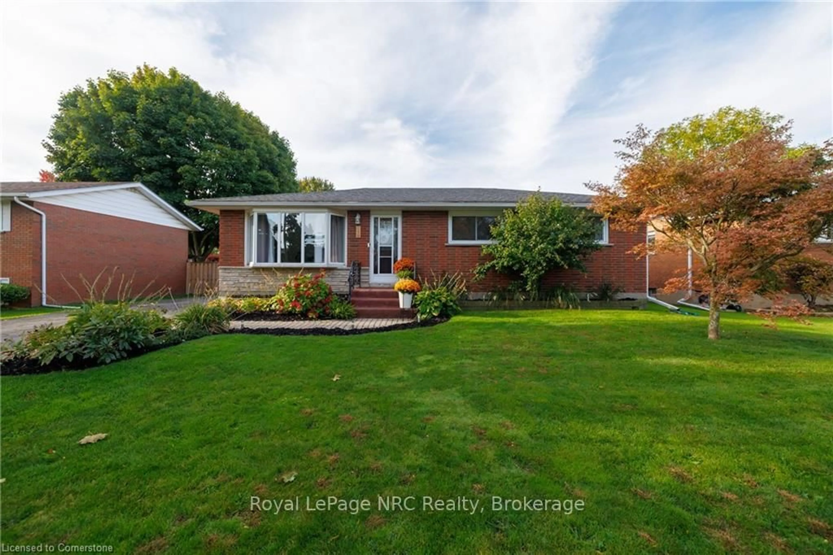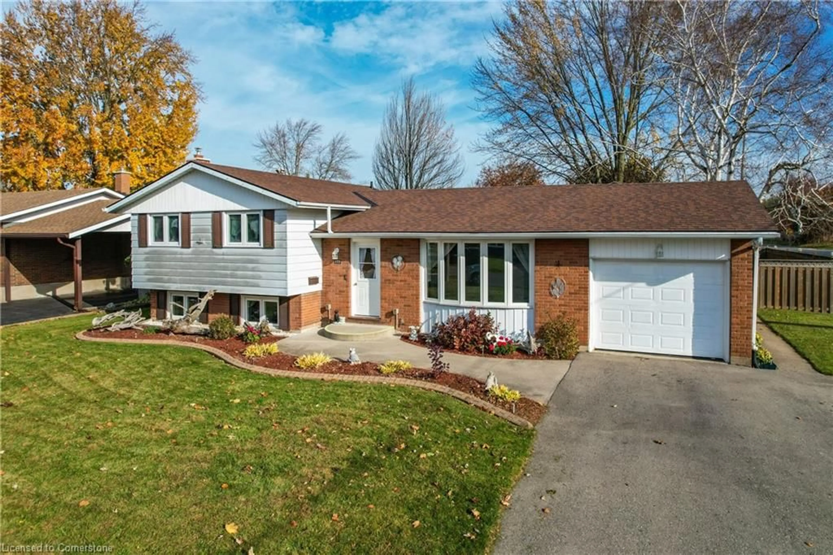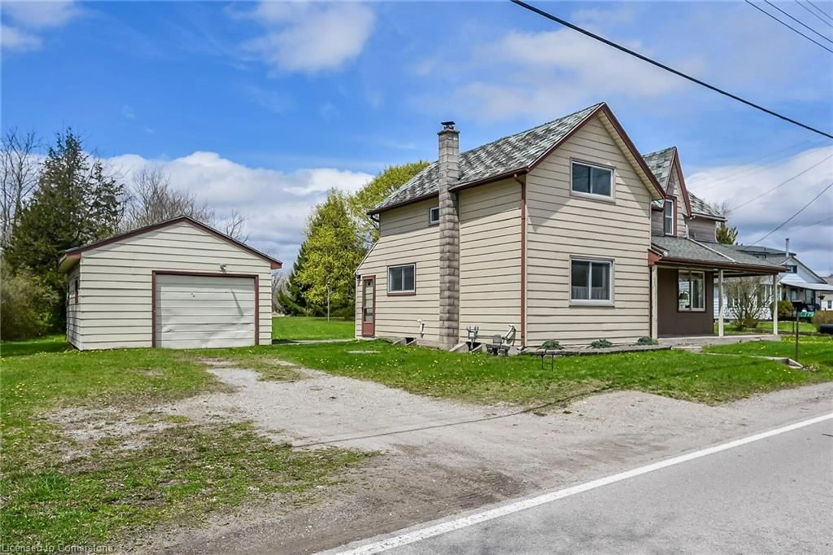968 South Coast Dr, Selkirk, Ontario N0A 1L0
Contact us about this property
Highlights
Estimated valueThis is the price Wahi expects this property to sell for.
The calculation is powered by our Instant Home Value Estimate, which uses current market and property price trends to estimate your home’s value with a 90% accuracy rate.Not available
Price/Sqft$522/sqft
Monthly cost
Open Calculator
Description
Discover the perfect blend of modern comfort and lakeside charm in this meticulously renovated all-seasons waterfront home. Wall-to-wall south-facing windows flood the open-concept living space with natural light, showcasing a maple kitchen with crown molding and tray ceilings. Enjoy seamless indoor-outdoor living with double garden doors leading to an enclosed sunroom and entertainment deck, perfect for extended gatherings with family and friends. Two cozy bedrooms and a stylish 4-piece bath offer comfortable accommodations year round. Practical upgrades include modern vinyl siding, updated roof shingles, quality windows and exterior doors, a high-efficiency natural gas furnace, central air conditioning unit, gas fireplace, 100 amp hydro and new panel. A 651 sq ft poured concrete fully finished basement provides additional living space suitable for a third bedroom, family room and future bathroom addition if desired. Step outside onto your tiered observation deck, and descend to your private sand and pebble beach via a professionally rebuilt "Wilkinson" break-wall. A paved drive, garden shed, and privacy fence complete this exceptional waterfront package. There is also a custom storage unit that safely stores up to three kayaks. This is your chance to own a piece of Lake Erie paradise. The specific location of this property is tucked away in a sandy bottom cove that is westerly wind protected by Peacock Point providing optimal enjoyment throughout the year. If so desired as an investment property, there is ample amount of income potential as a vacation rental.
Property Details
Interior
Features
Main Floor
Living Room
10 x 12.05carpet free / fireplace / hardwood floor
Foyer
13 x 5.06Winterized
Bedroom Primary
10.01 x 9.02hardwood floor / winterized
Bathroom
6.07 x 4.084-piece / pantry / winterized
Exterior
Features
Parking
Garage spaces -
Garage type -
Total parking spaces 2
Property History
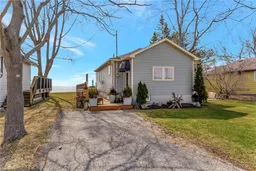 45
45