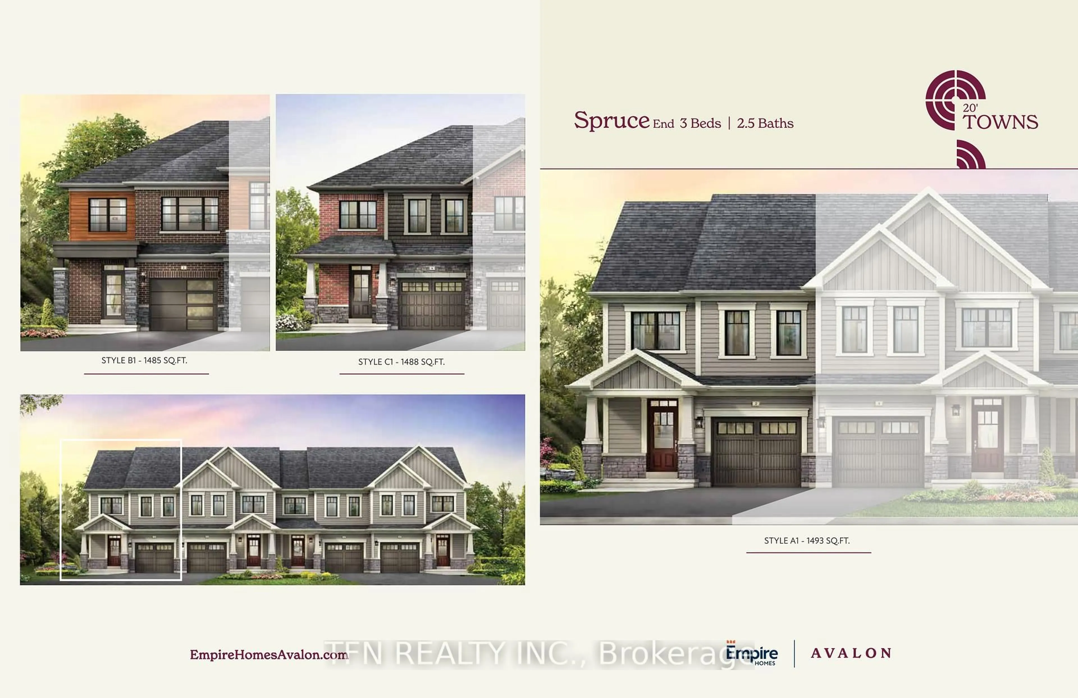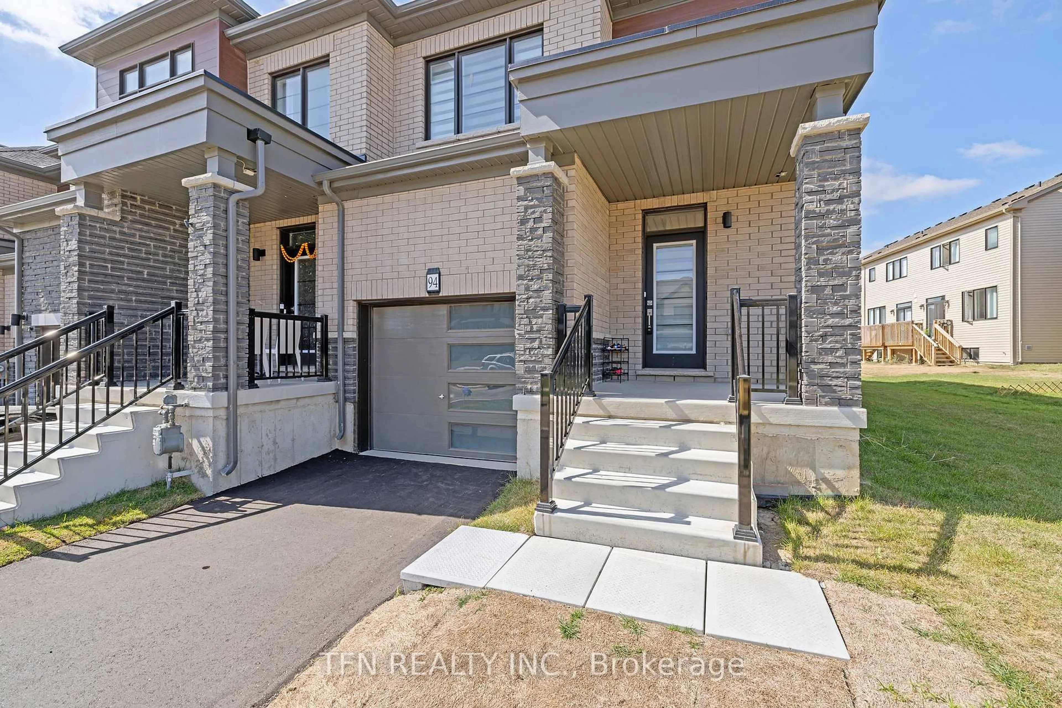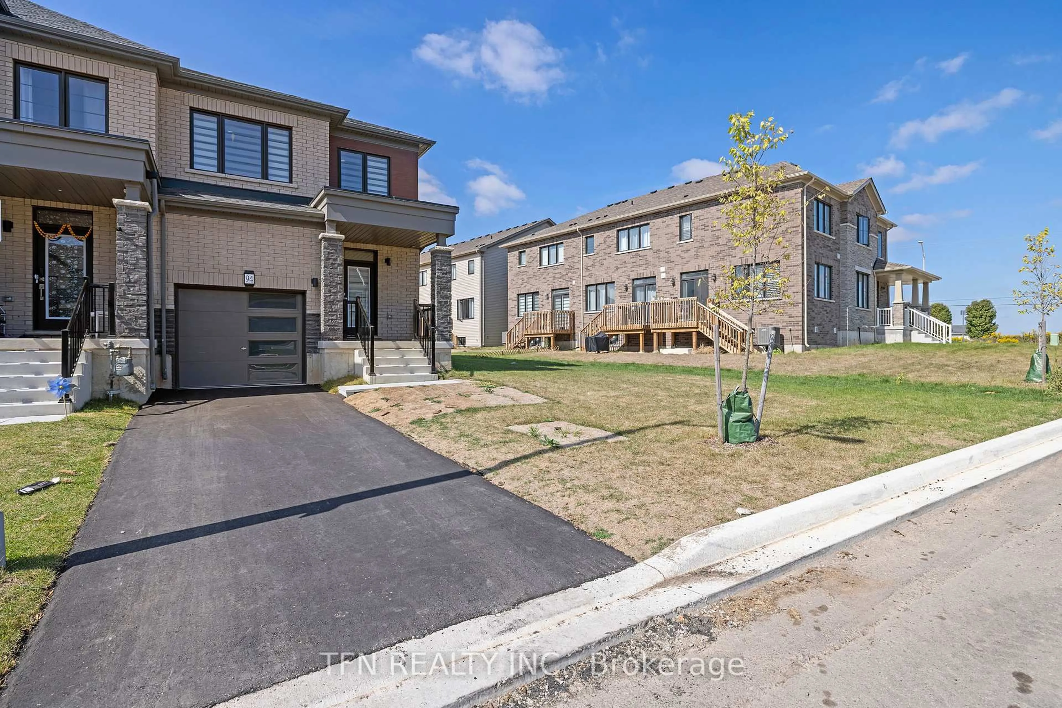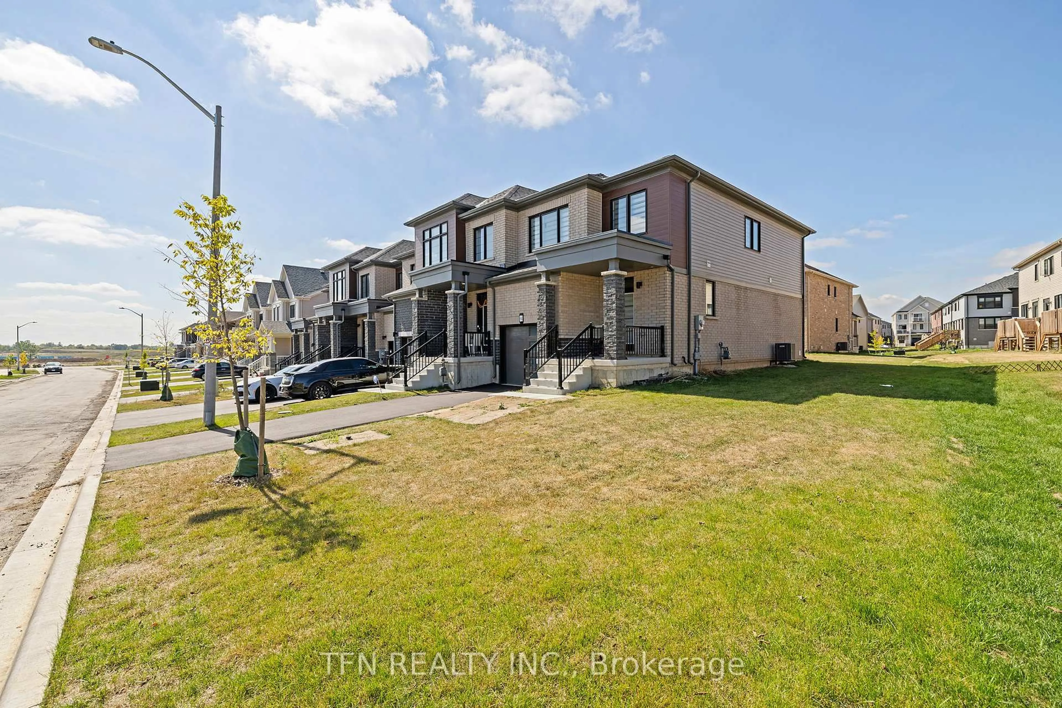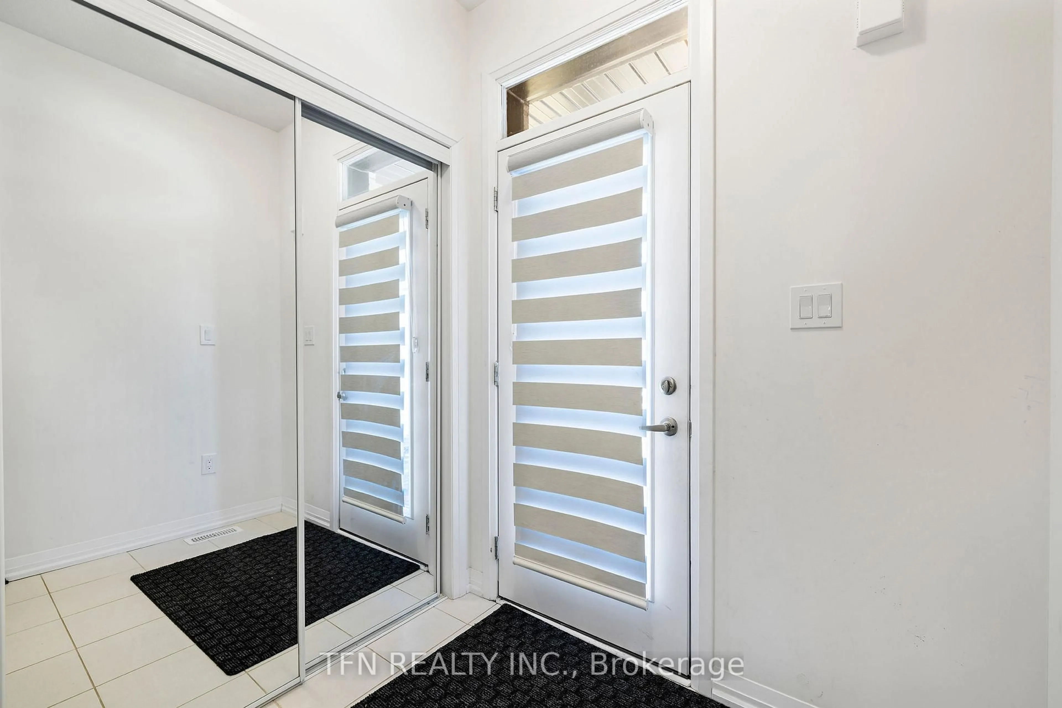94 Granville Cres, Haldimand, Ontario N3W 0J8
Contact us about this property
Highlights
Estimated valueThis is the price Wahi expects this property to sell for.
The calculation is powered by our Instant Home Value Estimate, which uses current market and property price trends to estimate your home’s value with a 90% accuracy rate.Not available
Price/Sqft$567/sqft
Monthly cost
Open Calculator
Description
Welcome to the Spruce End townhome a stunning end-unit that lives like a semi-detached! Sitting on a premium lot, this home offers additional yard space, perfect for creating your own private retreat for relaxing or entertaining. This 3 bedroom, 2.5 bath freehold townhome by Empire Homes showcases beautiful finishes, thoughtful upgrades, and comfort throughout. The bright, open-concept kitchen features a spacious island with sink and stainless steel appliances, flowing seamlessly into the living room where hardwood floors and large windows fill the space with natural light. Upstairs, the primary suite offers a walk-in closet and private ensuite, while the additional bedrooms are carpet-free with fresh, neutral tones. The unfinished basement provides endless possibilities a gym, playroom, or extra living space ready for your personal touch. Located just steps from scenic trails, parks, and the Grand River, this home perfectly combines style, function, and convenience in a highly sought-after, family-friendly neighbourhood. Taxes not yet assessed, amount above reflects interim taxes.
Property Details
Interior
Features
Main Floor
Powder Rm
1.52 x 1.522 Pc Bath
Great Rm
4.27 x 3.5Breakfast
2.9 x 2.49Kitchen
3.2 x 2.49Exterior
Features
Parking
Garage spaces 1
Garage type Attached
Other parking spaces 1
Total parking spaces 2
Property History
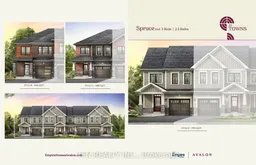 34
34
