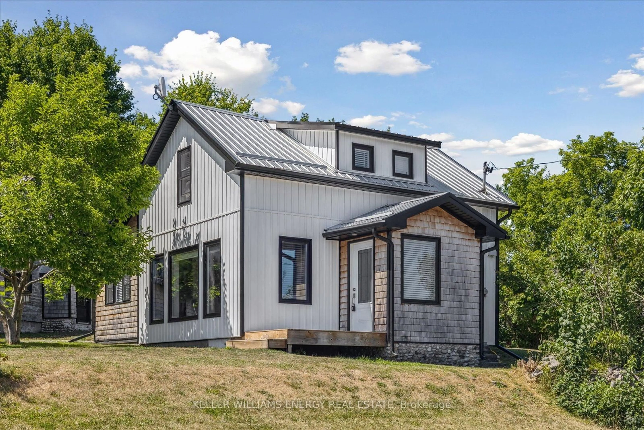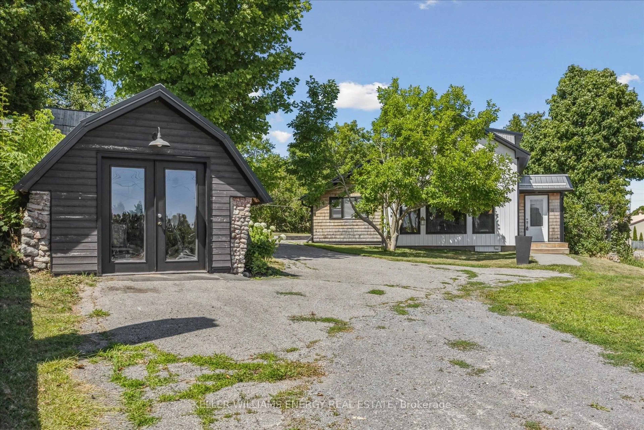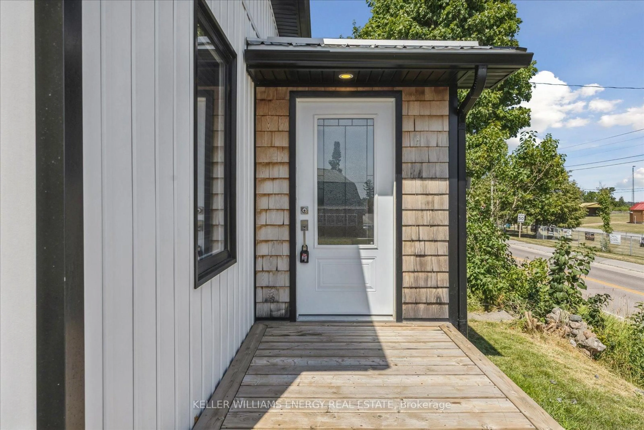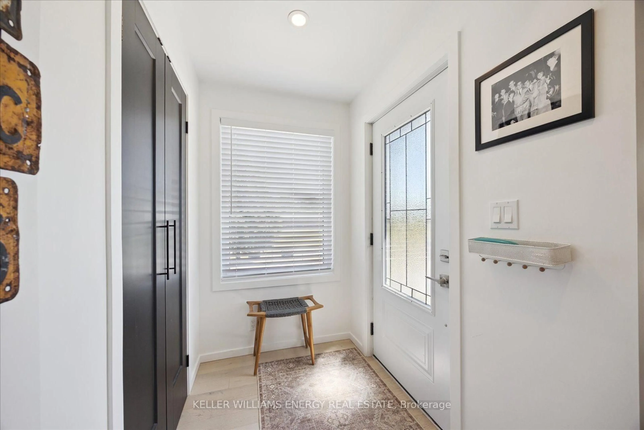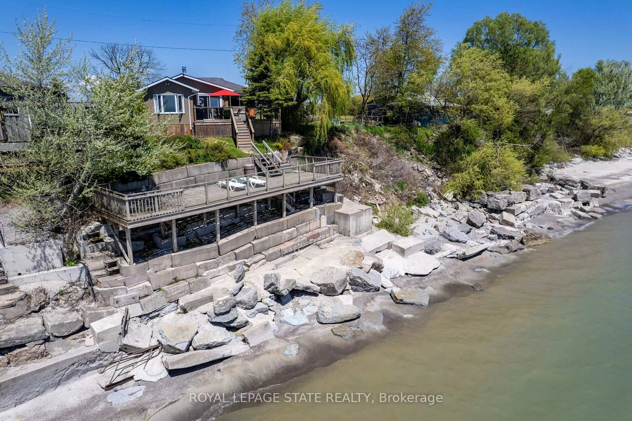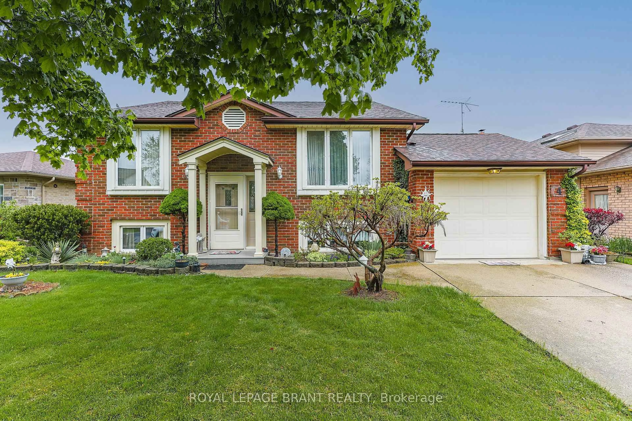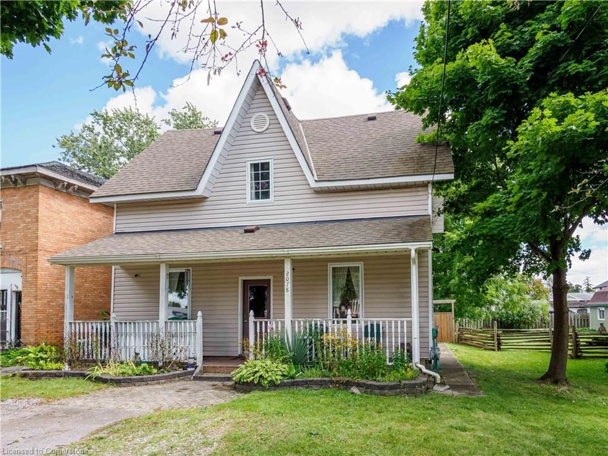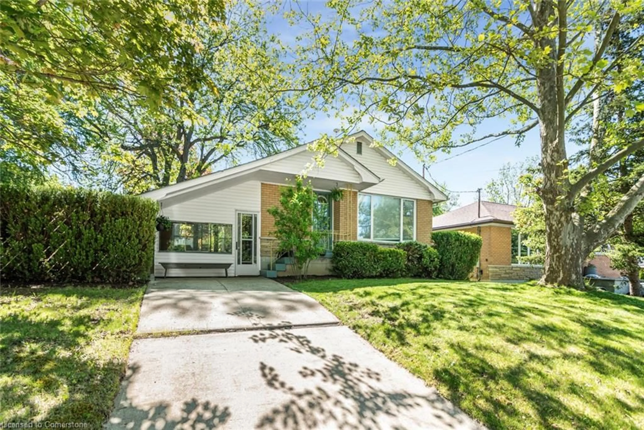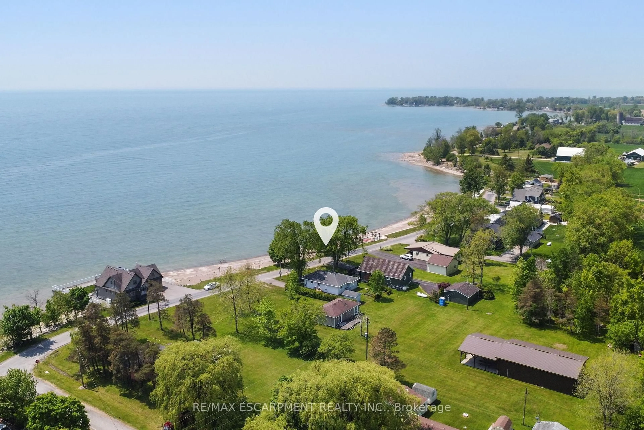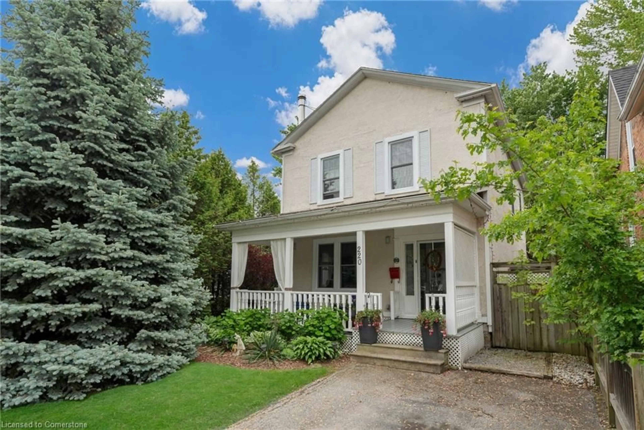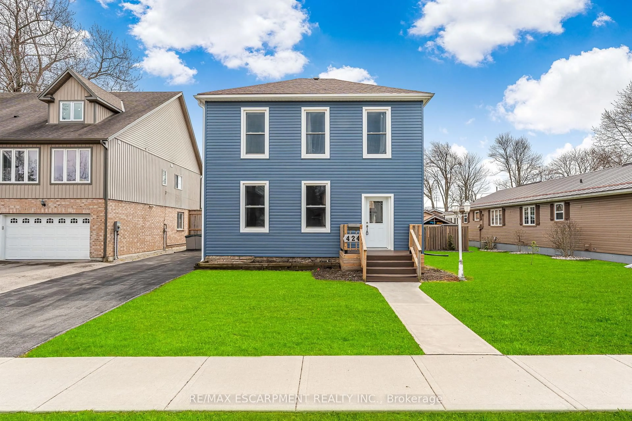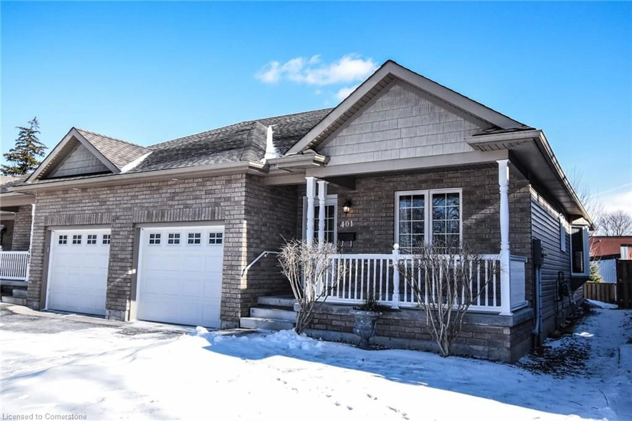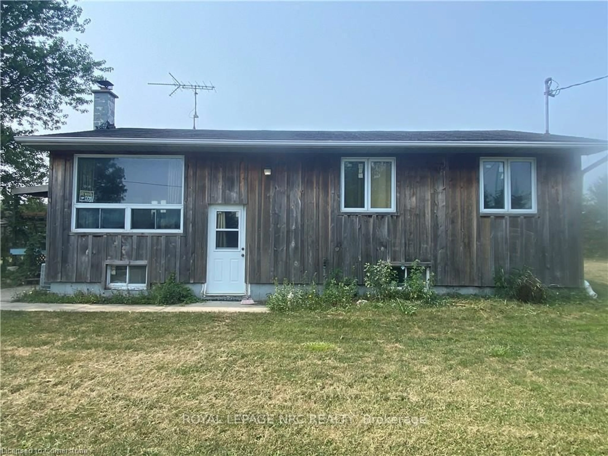9082 County Rd #45, Alnwick/Haldimand, Ontario K0K 2X0
Contact us about this property
Highlights
Estimated valueThis is the price Wahi expects this property to sell for.
The calculation is powered by our Instant Home Value Estimate, which uses current market and property price trends to estimate your home’s value with a 90% accuracy rate.Not available
Price/Sqft$614/sqft
Monthly cost
Open Calculator
Description
Modern Farmhouse Warmth Meets Mid-Century Style in This Turnkey Retreat. Fully reimagined with a refined designers touch, this 2-bedroom, 2-bathroom residence blends farmhouse charm with mid-century sophistication in a bright, beautifully executed package. Perched just moments from local amenities yet tucked among mature trees, the home offers both ease and escape ideal for a single homeowner, a young couple, or anyone looking to swap city pace for design-driven country living. Step inside to discover a sun-filled interior where oversized windows frame the natural surroundings and invite light into every corner. Engineered hardwood floors flow throughout the main floor, setting a warm and timeless foundation. The sleek kitchen is a standout, featuring quartz countertops, stainless steel appliances and minimalist cabinetry that balance clean lines with everyday function. Upstairs, the private primary suite creates a serene retreat, complete with thoughtful layout and generous proportions.Two outbuildings offer flexibility for storage, workshop, or garage use, while the surrounding property is dotted with mature trees, adding privacy and character to the setting.With premium finishes, architectural detail, and a fully renovated footprint, 9082 County Rd 45 offers turnkey comfort with magazine-worthy style a rare opportunity for those who value both simplicity and sophistication.
Property Details
Interior
Features
Upper Floor
Office
2.44 x 3.33hardwood floor / Window
Primary
4.79 x 4.66hardwood floor / Open Concept / Large Closet
Bathroom
2.36 x 2.23hardwood floor / 3 Pc Ensuite
Exterior
Parking
Garage spaces -
Garage type -
Total parking spaces 4
Property History
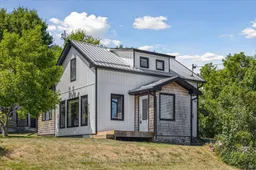 30
30
