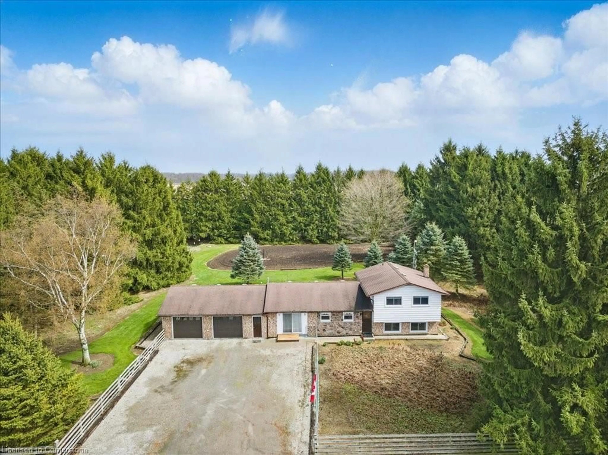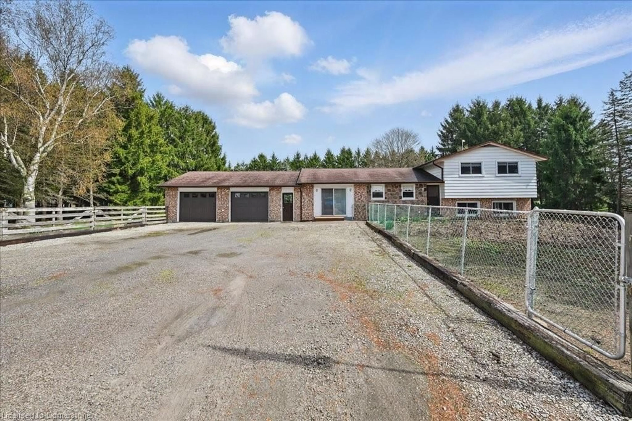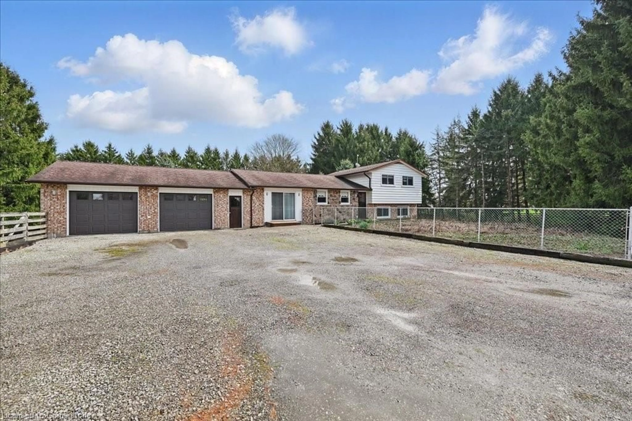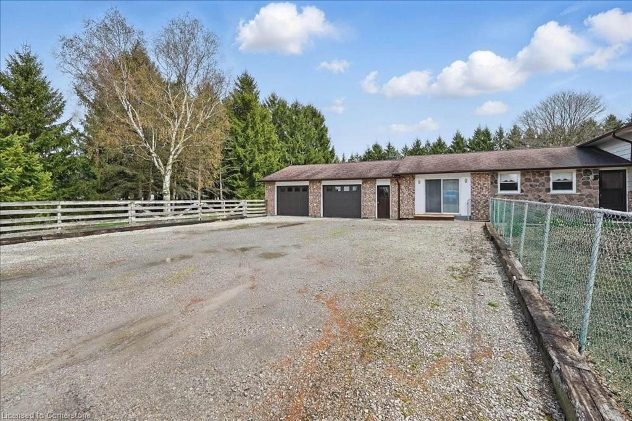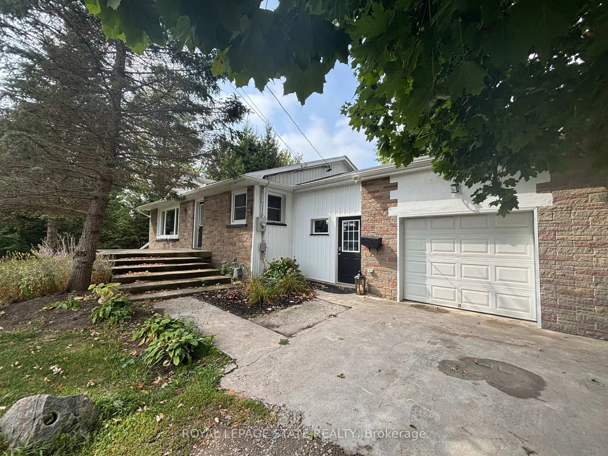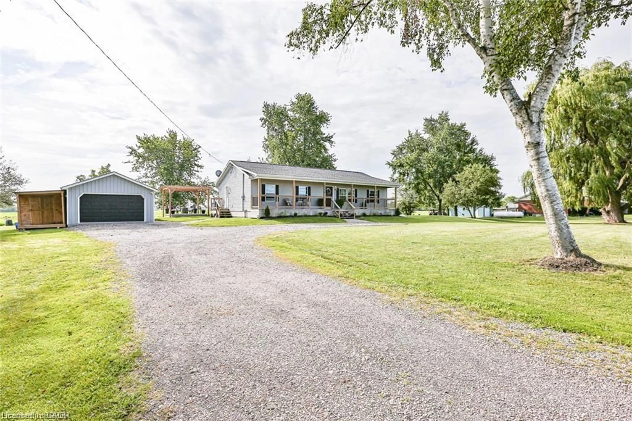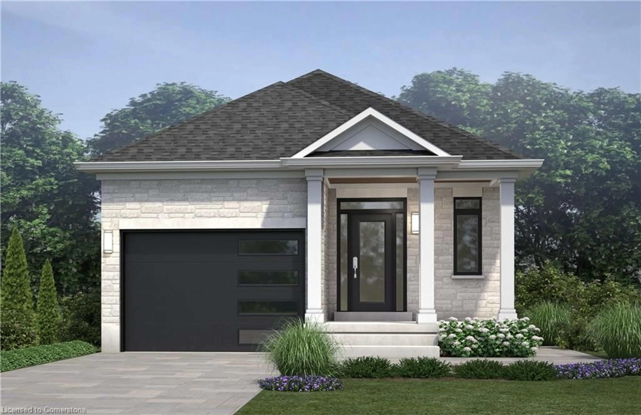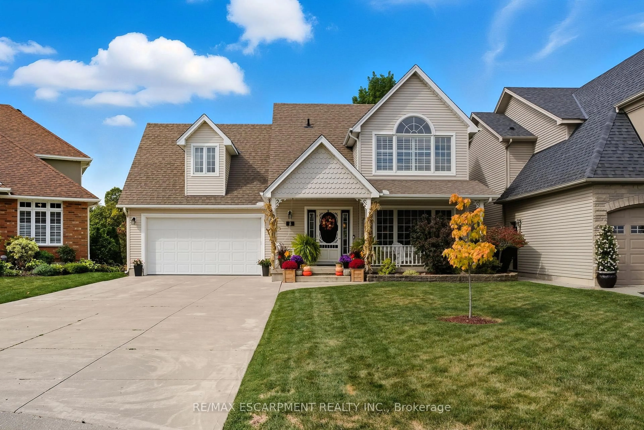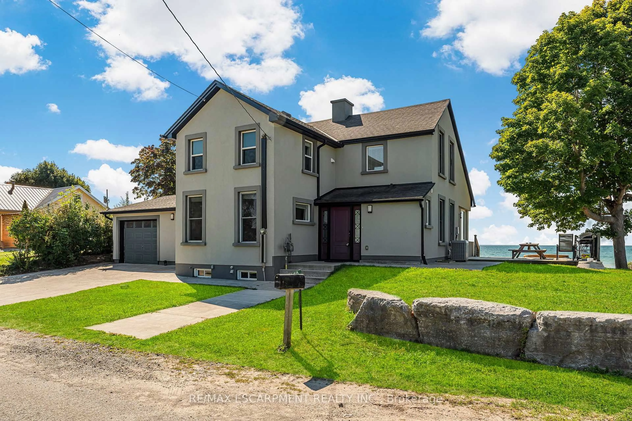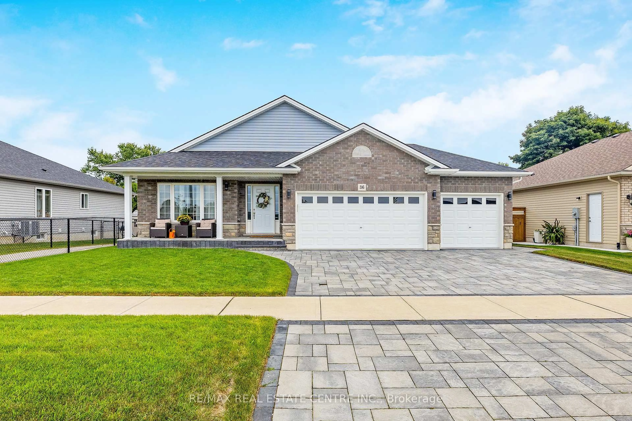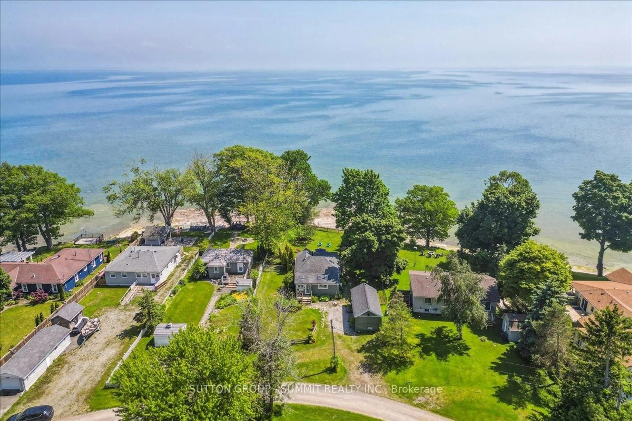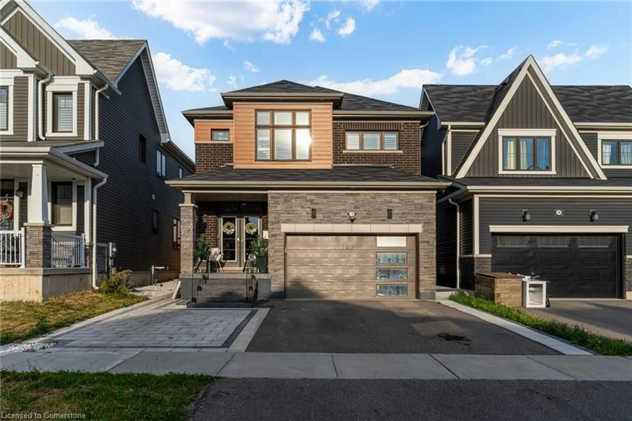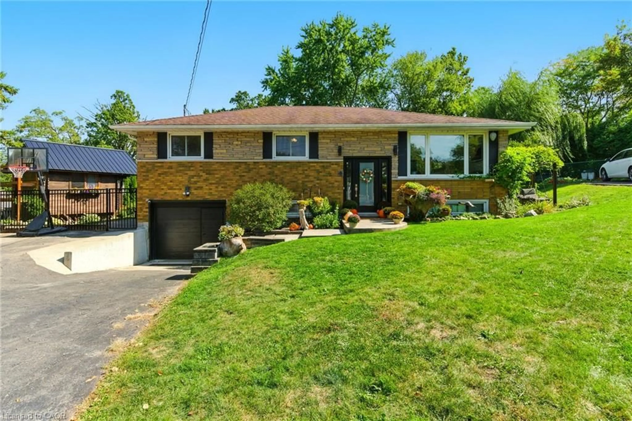Sold conditionally
152 days on Market
874 Robinson Rd, Dunnville, Ontario N1A 2W1
•
•
•
•
Sold for $···,···
•
•
•
•
Contact us about this property
Highlights
Days on marketSold
Estimated valueThis is the price Wahi expects this property to sell for.
The calculation is powered by our Instant Home Value Estimate, which uses current market and property price trends to estimate your home’s value with a 90% accuracy rate.Not available
Price/Sqft$465/sqft
Monthly cost
Open Calculator
Description
Property Details
Interior
Features
Heating: Forced Air, Natural Gas
Cooling: Central Air
Basement: Walk-Out Access, Full, Partially Finished, Sump Pump
Exterior
Features
Septic Tank
Parking
Garage spaces 2
Garage type -
Other parking spaces 8
Total parking spaces 10
Property History
May 1, 2025
ListedActive
$749,900
152 days on market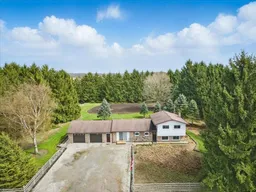 50Listing by itso®
50Listing by itso®
 50
50Property listed by RE/MAX Escarpment Realty Inc., Brokerage

Interested in this property?Get in touch to get the inside scoop.
