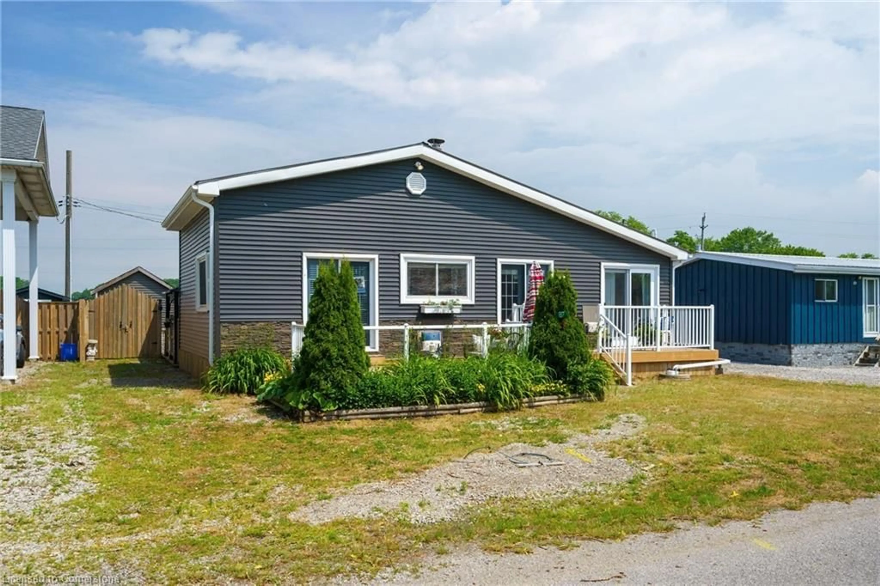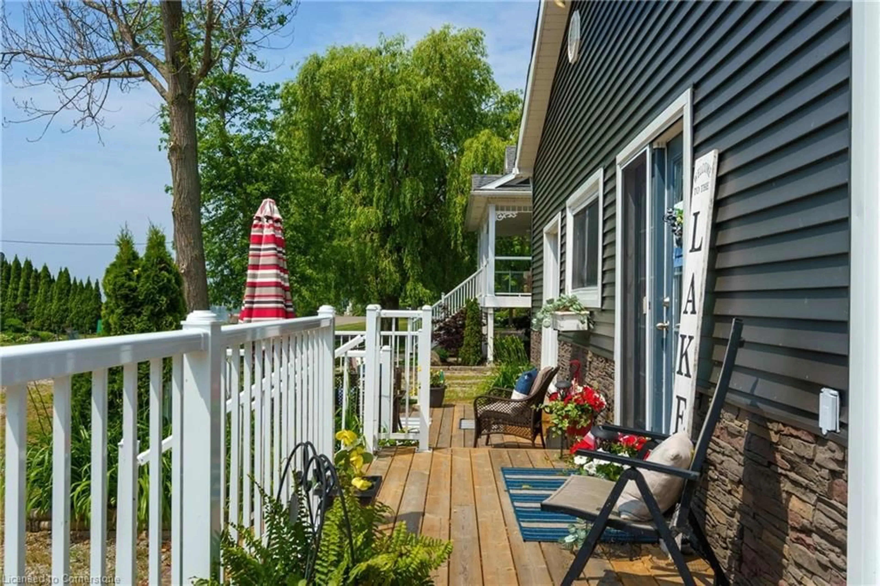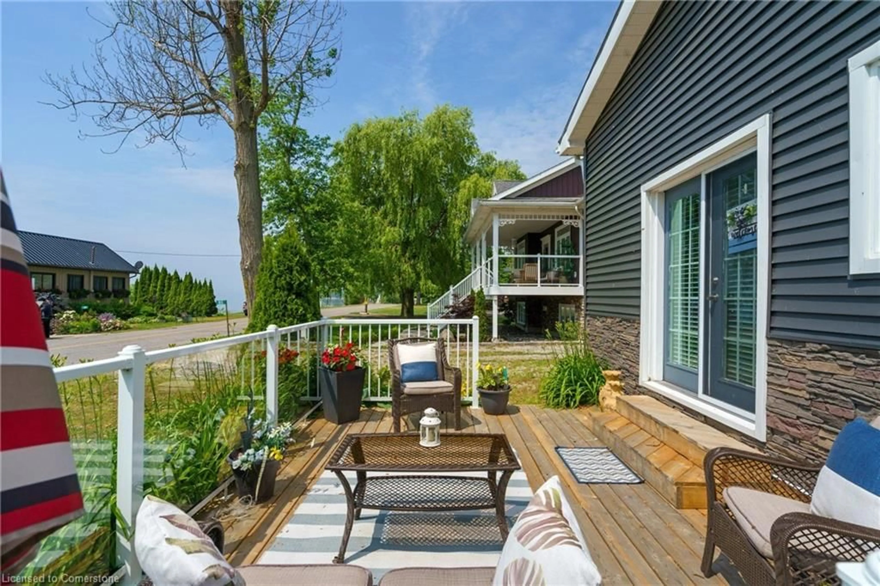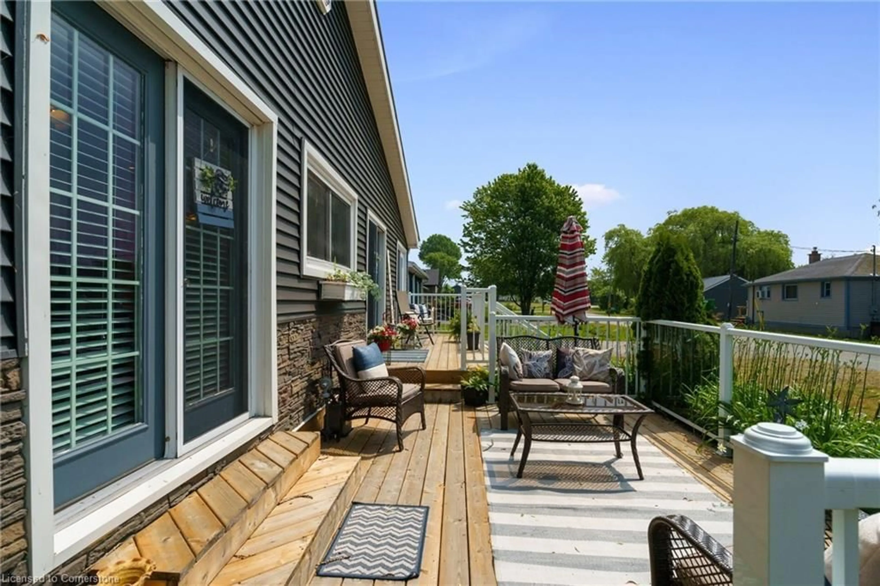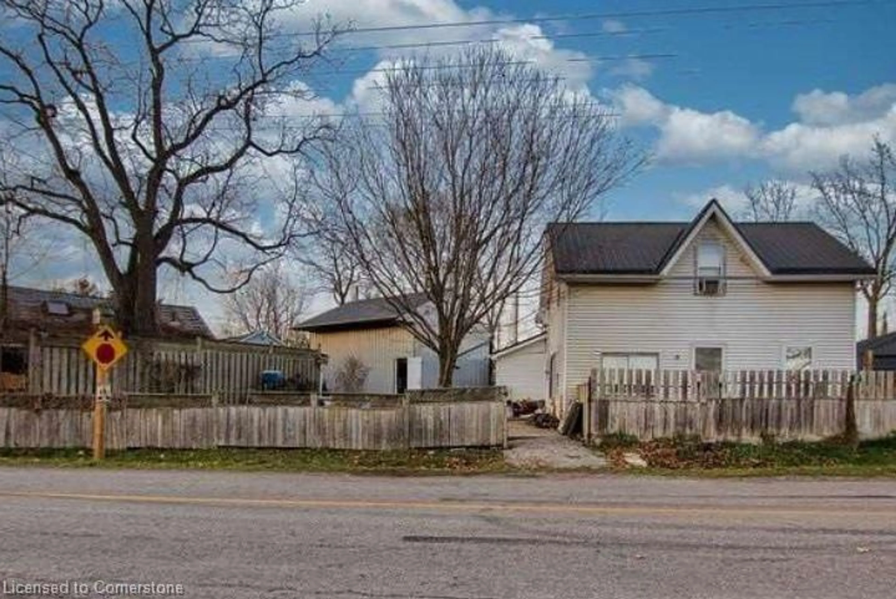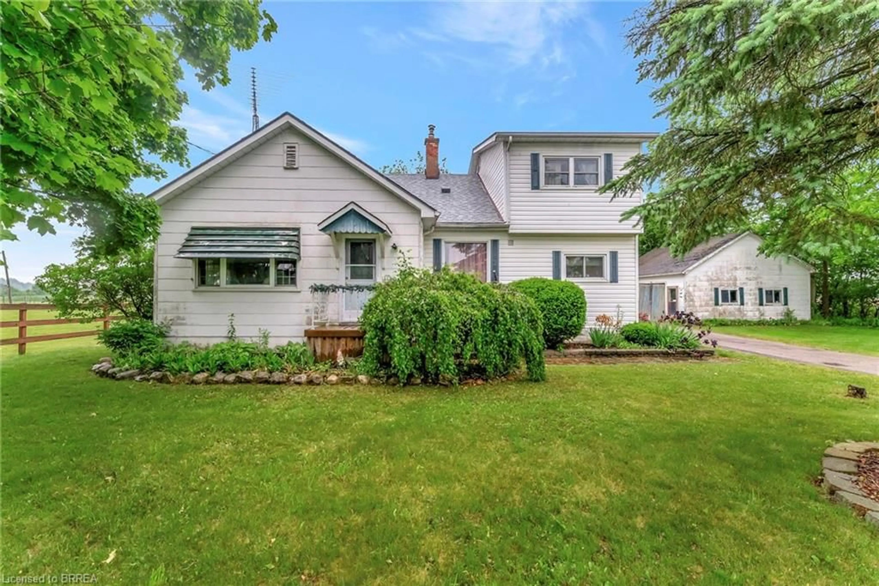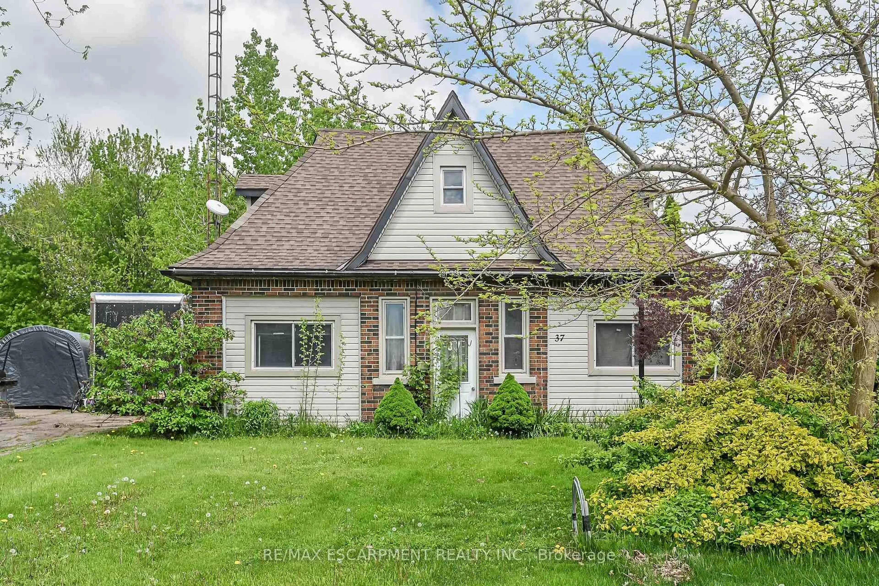Contact us about this property
Highlights
Estimated valueThis is the price Wahi expects this property to sell for.
The calculation is powered by our Instant Home Value Estimate, which uses current market and property price trends to estimate your home’s value with a 90% accuracy rate.Not available
Price/Sqft$714/sqft
Monthly cost
Open Calculator
Description
The Cottage – Where Lake Dreams Live Welcome to your dreamy beachside escape, where luxury meets laid-back charm on the sparkling shores of Lake Erie. Tucked away just moments from Selkirk Provincial Park and a short scenic drive from Port Dover, this designer-renovated three-bedroom cottage is more than just a retreat—it’s a curated lifestyle, wrapped in nature, warmth, and style. Rebuilt from the studs in 2009, The Cottage blends modern convenience with timeless tranquility. Framing, insulation, plumbing, electrical, drywall—every inch was reimagined with enduring quality in mind. Step inside and you’re greeted by laminate floors that run like soft, sun-bleached driftwood, a space kept fresh, bright, and effortless throughout. At the heart of the home, the 2019-renovated kitchen sparkles with contemporary charm—featuring fresh cabinetry, a shimmering backsplash, sleek countertops, and new hardware and faucet (2025). The gas stove and stainless steel fridge are ready for anything from slow Sunday breakfasts to lakeside dinner parties that roll late into the night. When the sun sets, return to your fully renovated 2024 spa-style bathroom, complete with new tiling, a separate glass shower, and electric heater—because no detail should be left to chance, even in a cottage. And when it’s time to sleep, three inviting bedrooms promise the hush of lake winds and the comfort of home. Your brand-new front deck (2024) with glass railings is the front row seat to one of the most breathtaking performances Lake Erie offers: endless waves, horizon-born sunrises, and those dusky pink-and-gold sunsets you’ll never grow tired of watching. Morning coffee here tastes different—like freedom. Evenings here feel infinite. With Internet and cable already installed, a 2000-gallon potable water cistern, and a new metal roof and siding (2023), this 3-season home delivers all the comforts of modern living—just far enough away! Entertain. Escape. Unwind. Repeat.
Property Details
Interior
Features
Main Floor
Kitchen
6.27 x 2.29Laminate
Living Room
3.51 x 2.64fireplace / laminate / walkout to balcony/deck
Bathroom
3-Piece
Dining Room
2.62 x 3.12Laminate
Exterior
Features
Parking
Garage spaces -
Garage type -
Total parking spaces 6
Property History
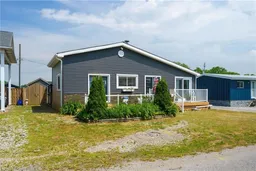 36
36
