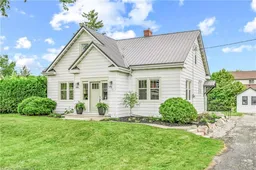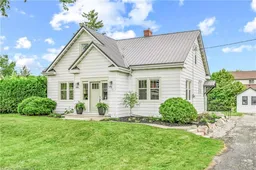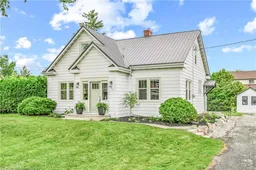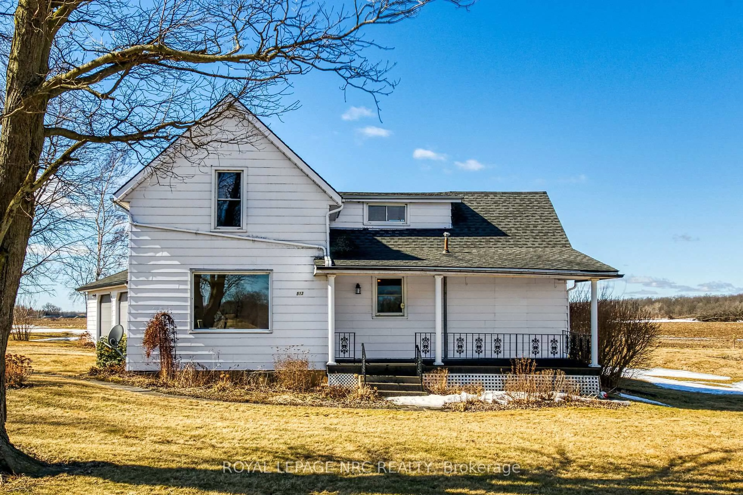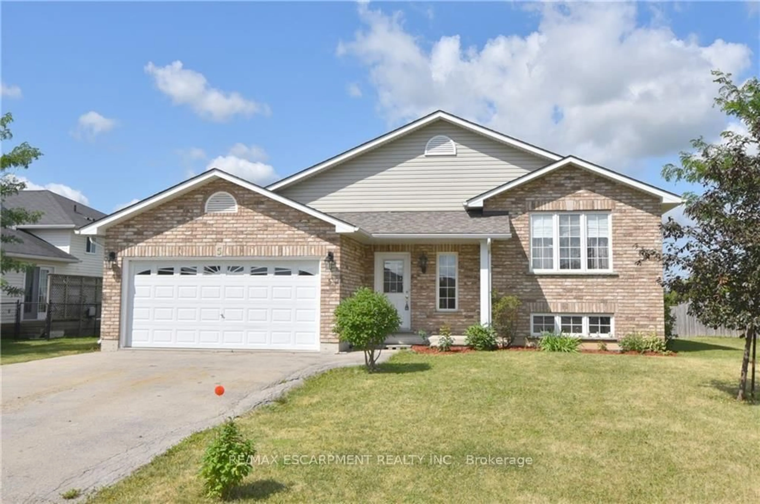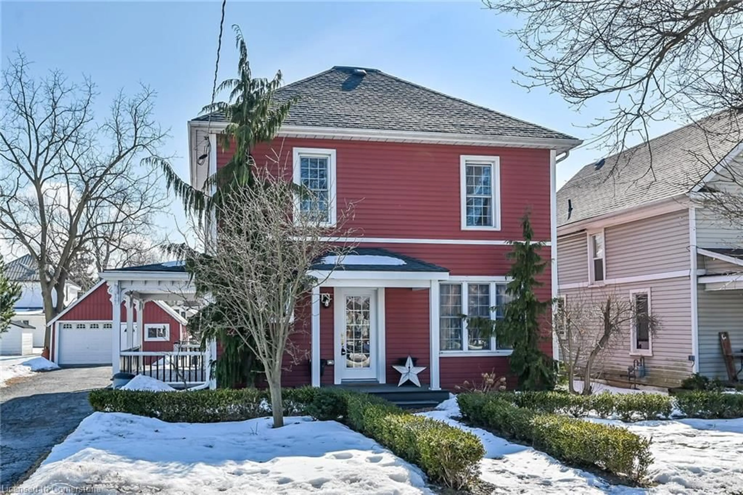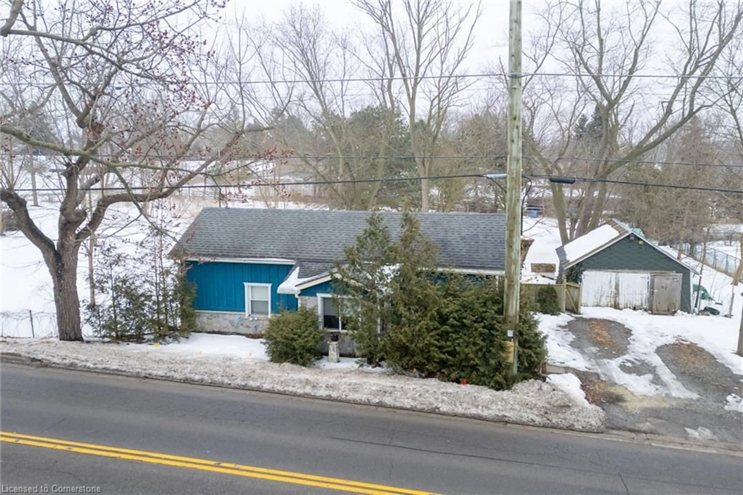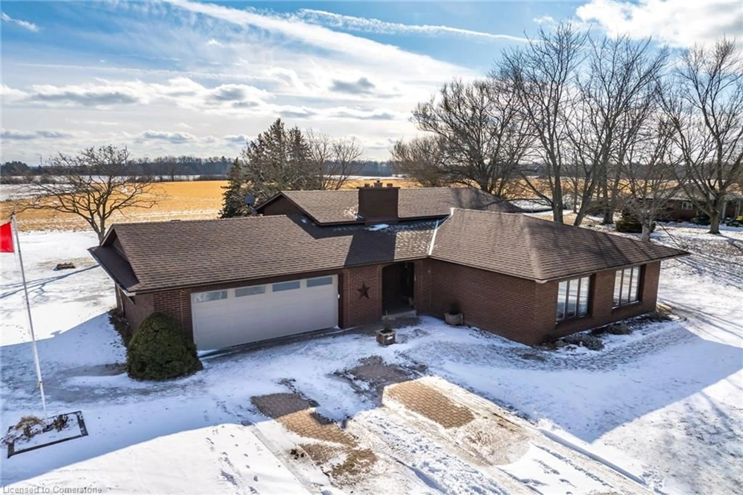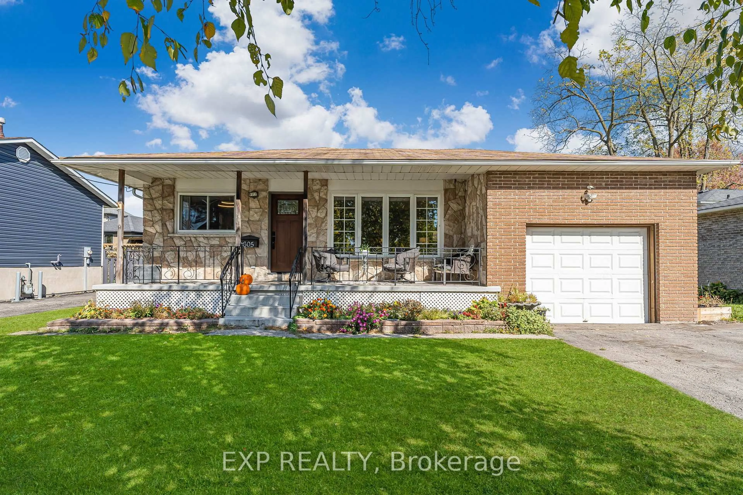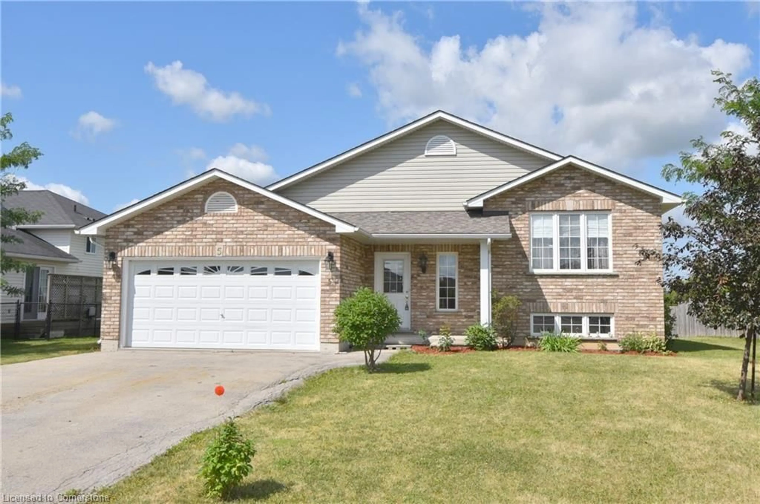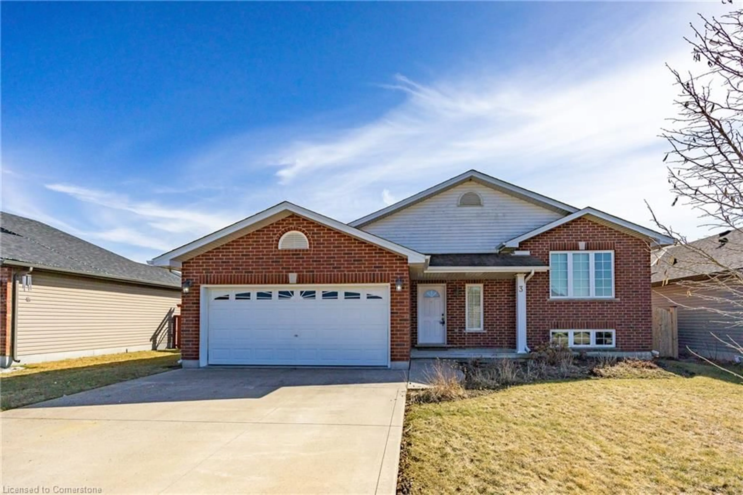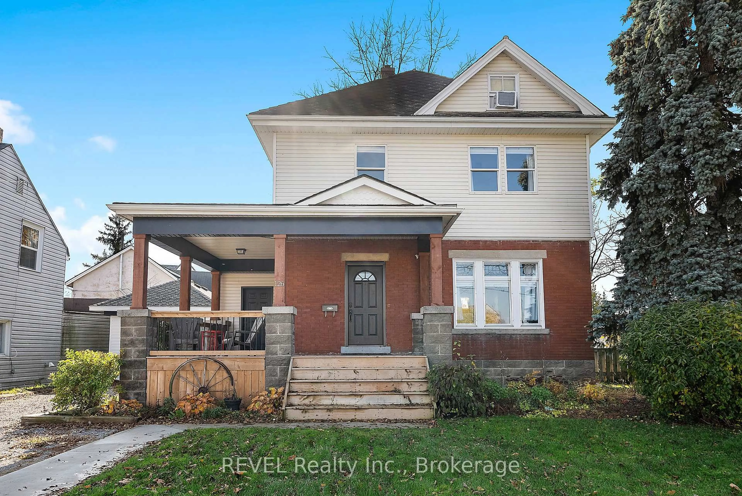This house has it all! Move in ready with so much to offer, all at one great price! This beautiful fully updated home (24') is situated on a mature large lot with plenty of trees, creating that private oasis you've been looking for! All renovations have been thoughtfully planned with attention to detail in order to display the home’s original beauty & charm with gorgeous mouldings, 9 ft ceilings & original hardwood throughout. This home offers 4 bedrooms, giving you endless options for each space; whether it’s a bedroom, tv room, office, play room or gym, the list goes on! On the main floor you will find 2 large entrances; one containing laundry with an ample amount of storage & gorgeous cabinetry with quartz counters. You will feel right at home when you walk into the open concept living/kitchen/dining space, spewing natural light from the large windows. The fully equipped kitchen is roomy and functional with luxurious finishes. The main floor houses 2 bedrooms, giving you plenty of options for their uses. The main floor bathroom is a showstopper with a spacious upscale tiled shower. Head upstairs & you'll find 2 more roomy bedrooms with plenty of closet space, 1 including a walk in closet. You'll be in awe with the 4pc bath, an oasis where you can enjoy a long soak in the freestanding tub. Back on the main floor you'll walk out onto the large 24x14 deck which is perfectly positioned off the kitchen patio door & surrounded by greenery, a great spot to host or relax! To top it all off, you are within walking distance to all amenities including groceries & the community pool/park without feeling like you are within all the hustle & bustle. Note: Appliances (brand new) included. Service style basement with newly installed French Drain system, provides handy storage space. All plumbing and electrical have been updated 24'. Newer steel roof & windows (5 &7 years).
Inclusions: Carbon Monoxide Detector,Dishwasher,Dryer,Range Hood,Refrigerator,Smoke Detector,Stove,Washer,Negotiable,Curtain Rods
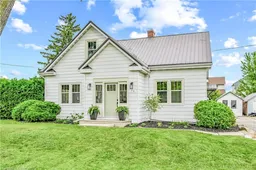 48
48