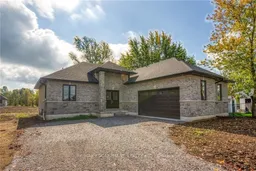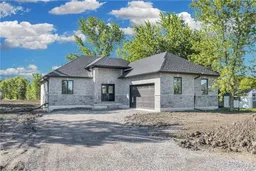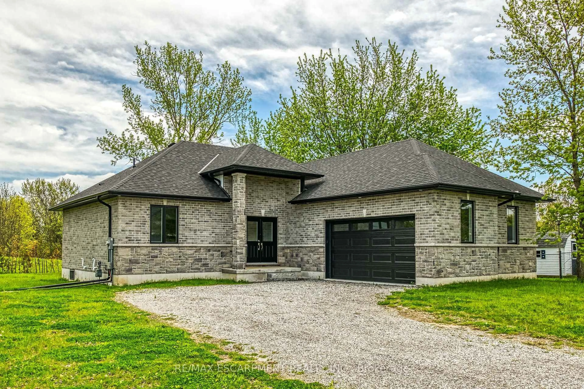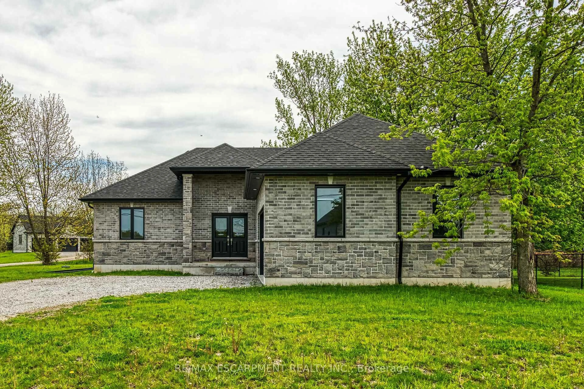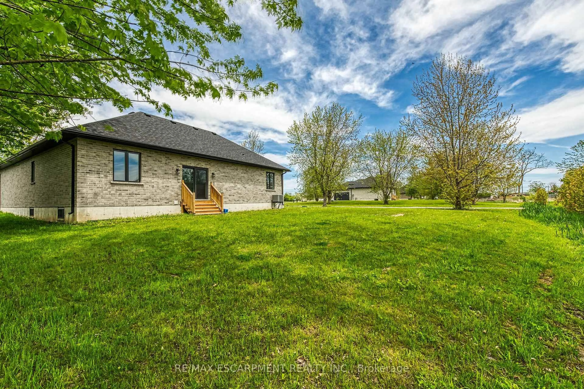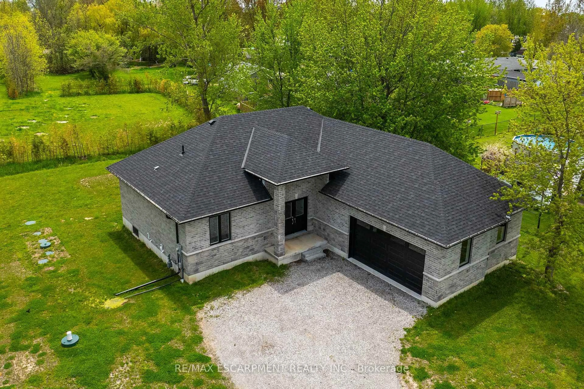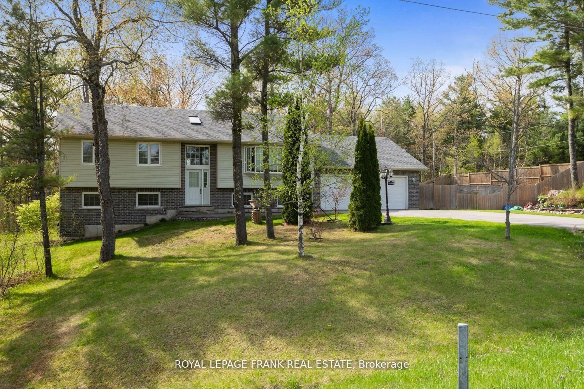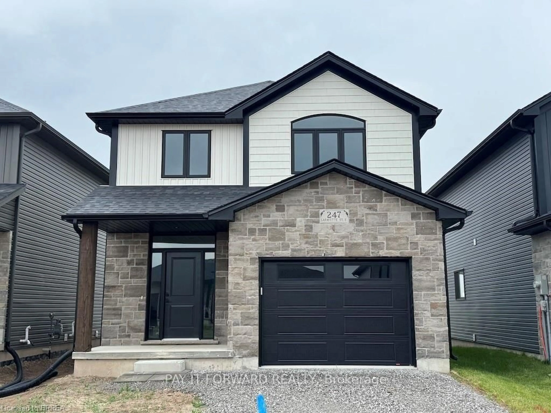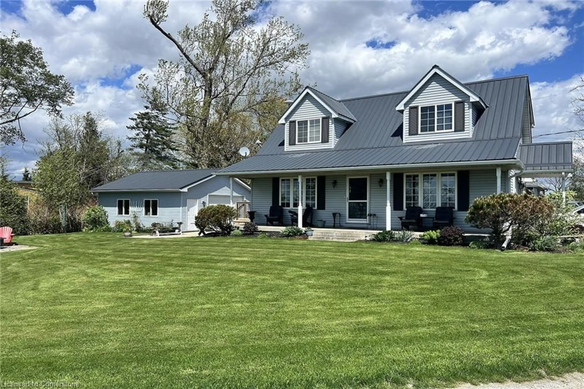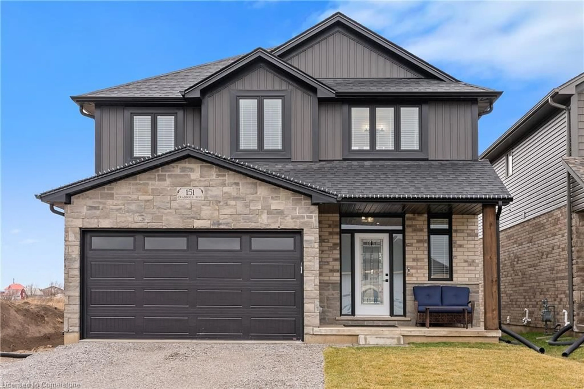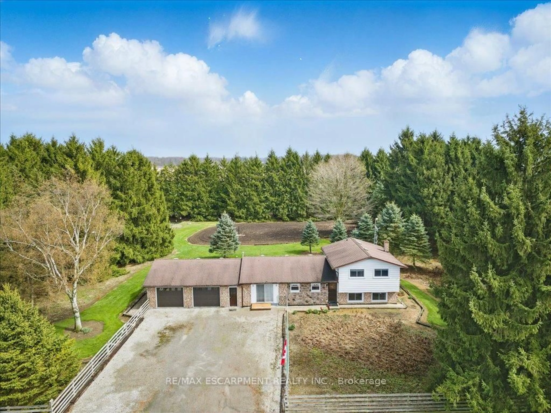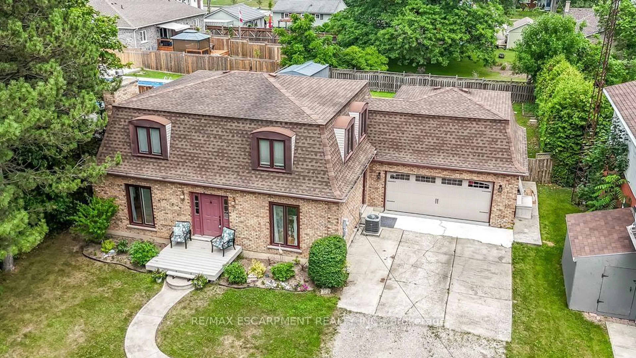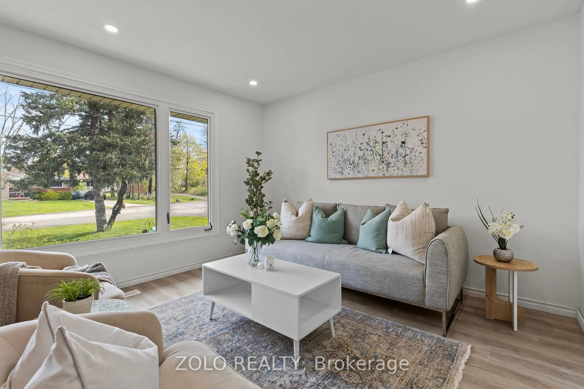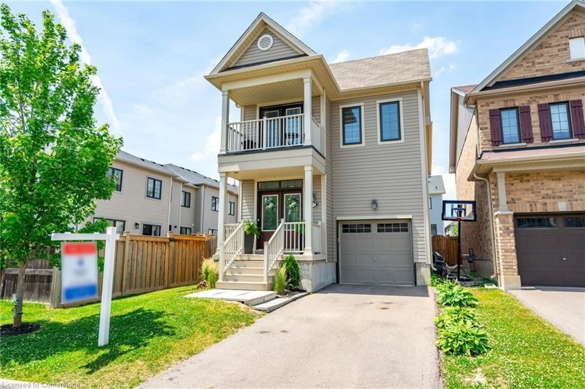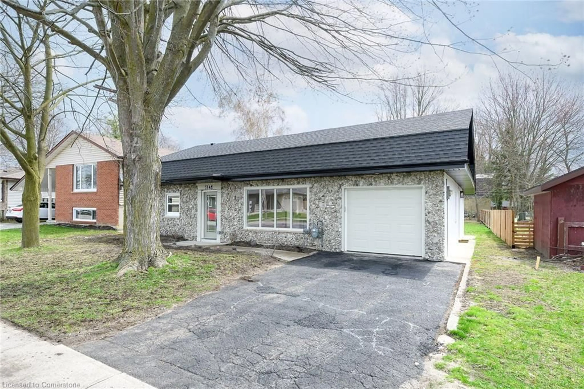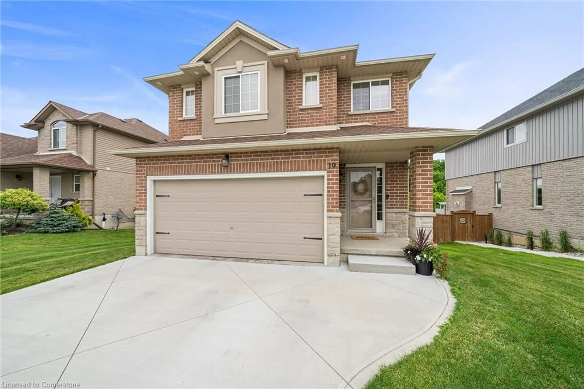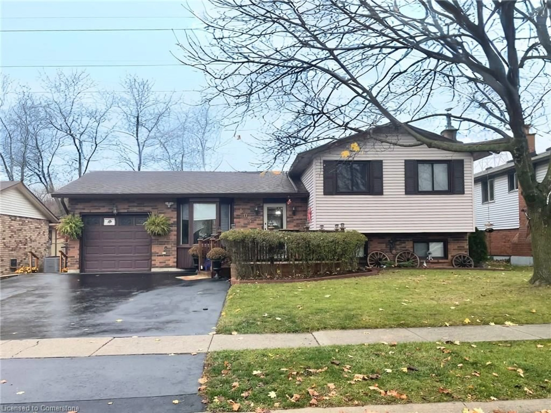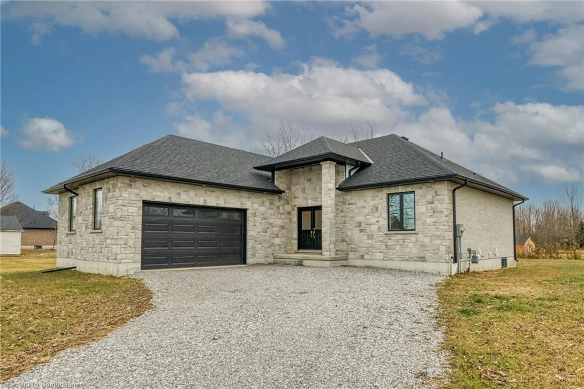786 South Coast Dr, Haldimand, Ontario N0A 1P0
Contact us about this property
Highlights
Estimated valueThis is the price Wahi expects this property to sell for.
The calculation is powered by our Instant Home Value Estimate, which uses current market and property price trends to estimate your home’s value with a 90% accuracy rate.Not available
Price/Sqft$481/sqft
Monthly cost
Open Calculator
Description
Stunning, Custom Built 3 bedroom, 2 bathroom Bungalow located in desired Peacock Point situated on 104 x 196 lot on sought after South Coast Drive. Incredible curb appeal with stone & complimenting brick exterior, attached double garage, & welcoming front porch. The masterfully designed interior layout features 1528 of Beautifully presented living space highlighted by 9 ft ceilings & stunning hardwood flooring throughout, custom Vanderscaff kitchen cabinetry with quartz countertops & contrasting natural wood accents, OC dining area, large living room, spacious primary bedroom with ensuite, glass shower with tile surround, & quartz, additional 4 pc bath with quartz, & sought after MF laundry. Unfinished basement provides opportunity for additional living space or perfect storage. Quality Craftmanship & Attention to detail is evident throughout. Truly Irreplaceable home, location, & finishes. Ideal home for the discerning Buyer!
Property Details
Interior
Features
Main Floor
Br
3.91 x 3.23Br
3.91 x 3.25Kitchen
3.45 x 3.23Eat-In Kitchen
Bathroom
2.67 x 1.84 Pc Bath
Exterior
Features
Parking
Garage spaces 2
Garage type Attached
Other parking spaces 6
Total parking spaces 8
Property History
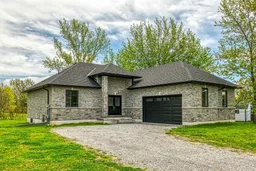 50
50