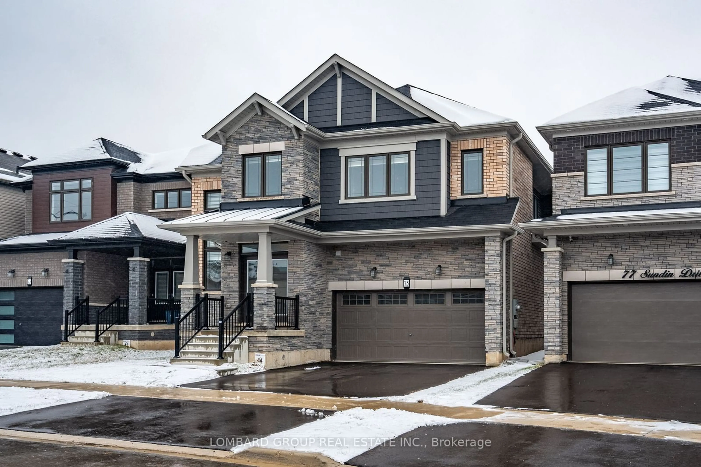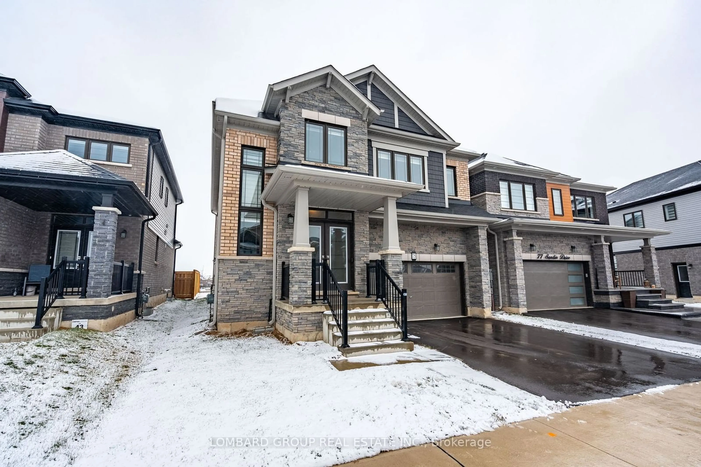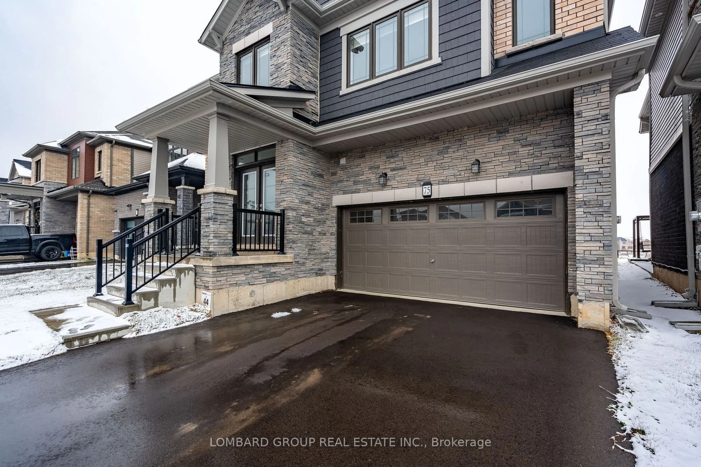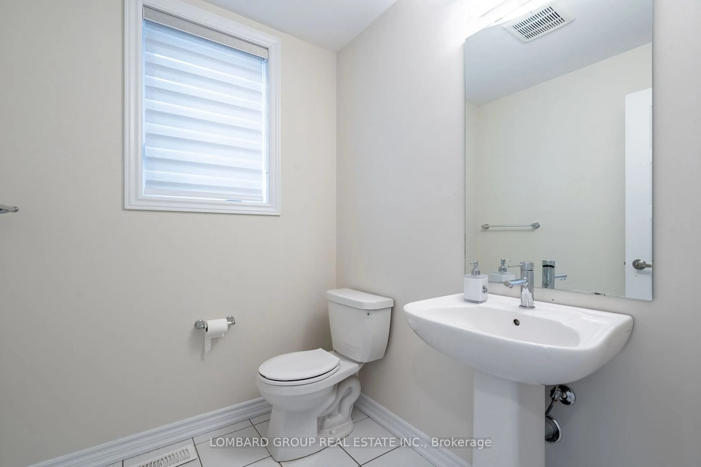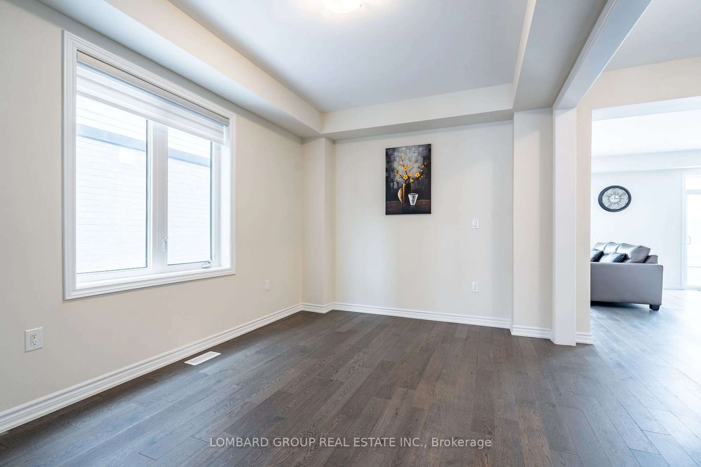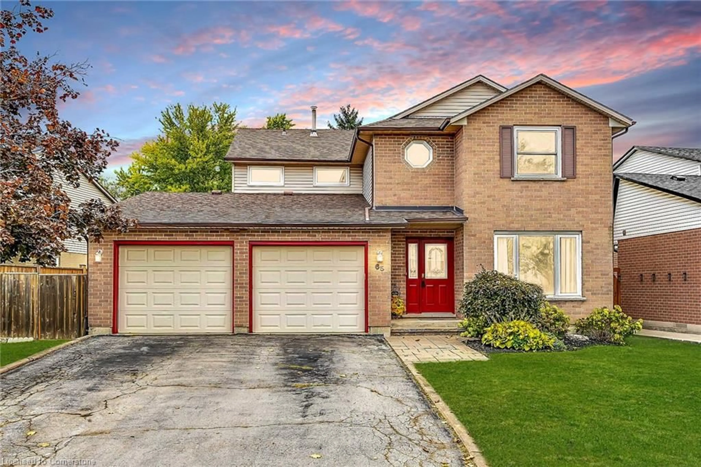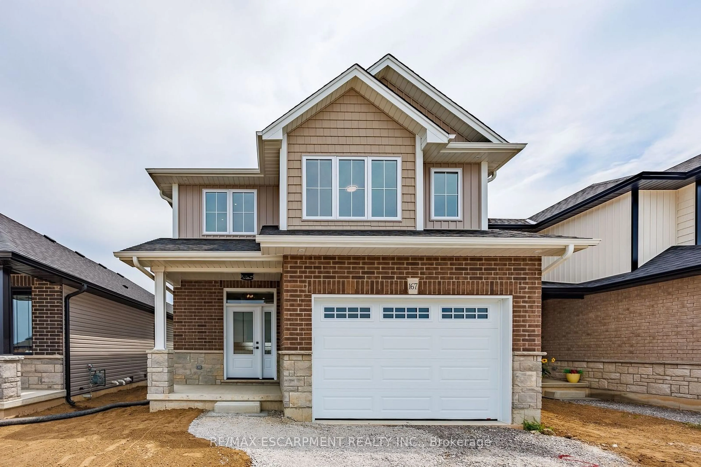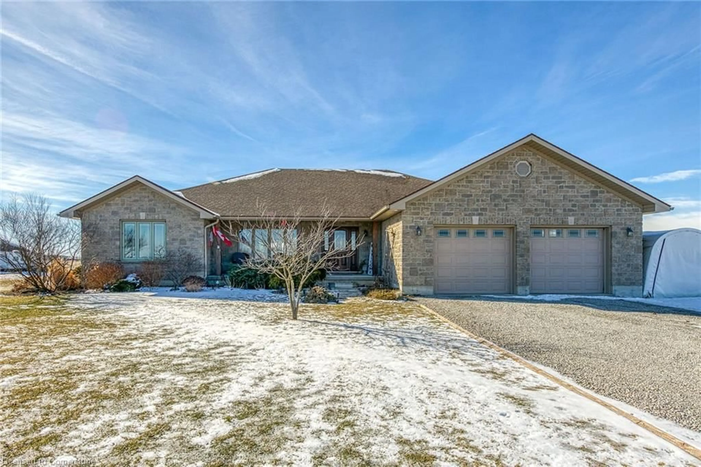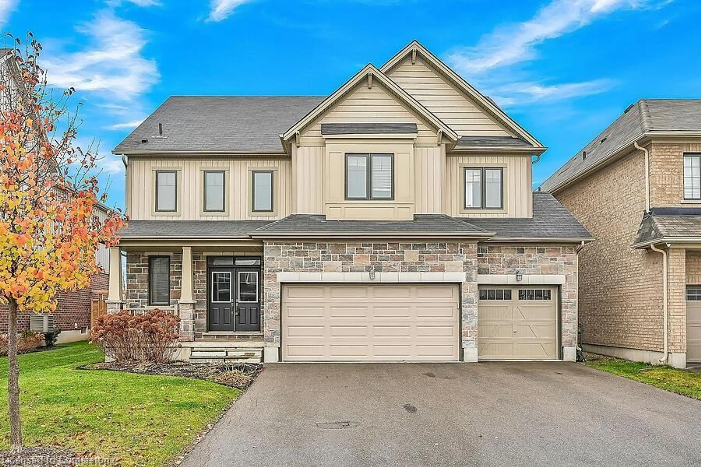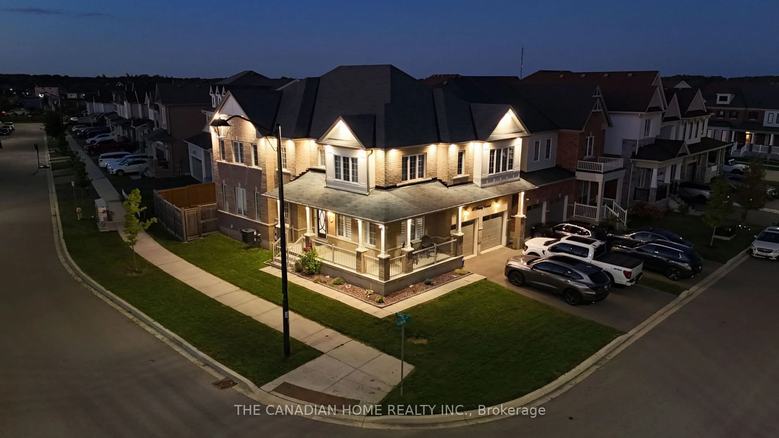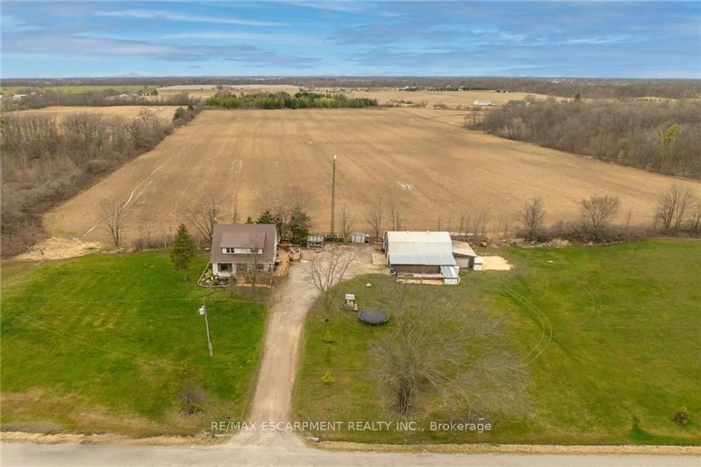75 SUNDIN Dr, Haldimand, Ontario N3W 0H3
Contact us about this property
Highlights
Estimated ValueThis is the price Wahi expects this property to sell for.
The calculation is powered by our Instant Home Value Estimate, which uses current market and property price trends to estimate your home’s value with a 90% accuracy rate.Not available
Price/Sqft$394/sqft
Est. Mortgage$4,617/mo
Tax Amount (2023)$4,660/yr
Days On Market43 days
Description
Welcome to 75 SUNDIN DR ! This 2 years old home offers a bright, modern layout in a family-friendly neighborhood. The main floor features a double-door entrance, spacious foyer, separate dining room, and a sun-filled eat-in kitchen with white cabinets, granite counters, a central island, and pantry. The great room with hardwood floors is perfect for making memories. Upstairs, enjoy a primary bedroom with his and her walk-in closets and an ensuite bath, plus 2 additional bedrooms sharing a Jack & Jill bath, and another large bedroom. Convenient laundry room with S/S washer and dryer. The basement includes a separate entrance for added potential. Backing onto open space with no rear neighbors, this homies minutes from Hamilton Airport, 15 minutes to Hamilton, and steps from the Grand River for peaceful walks. Don't miss out on this stunning home!
Property Details
Interior
Features
Main Floor
Powder Rm
0.00 x 0.002 Pc Bath / Tile Floor / Large Window
Great Rm
4.99 x 4.26Hardwood Floor / Large Window / Open Concept
Dining
4.57 x 3.23Hardwood Floor / Large Window / Open Concept
Kitchen
4.45 x 2.86Stainless Steel Appl / Granite Counter / Pantry
Exterior
Features
Parking
Garage spaces 2
Garage type Attached
Other parking spaces 2
Total parking spaces 4
Property History
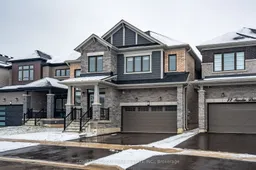 39
39
