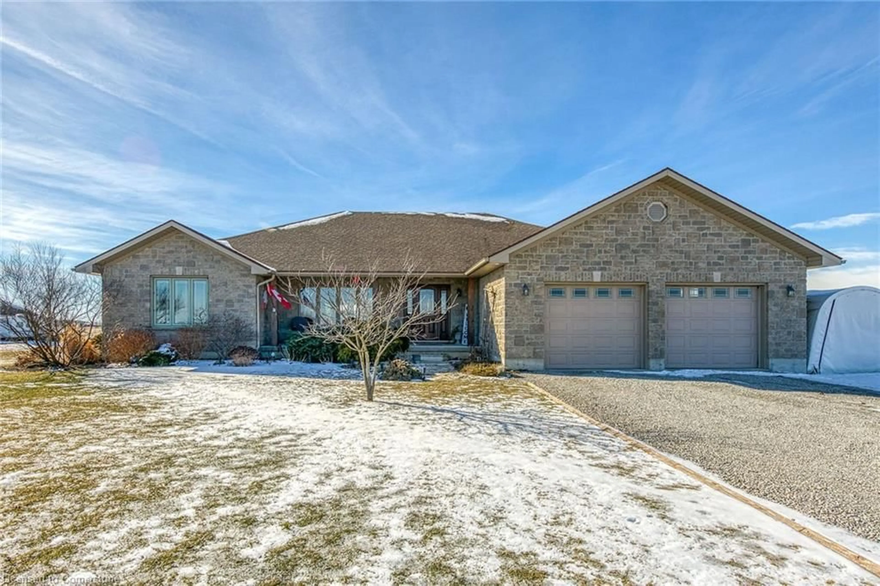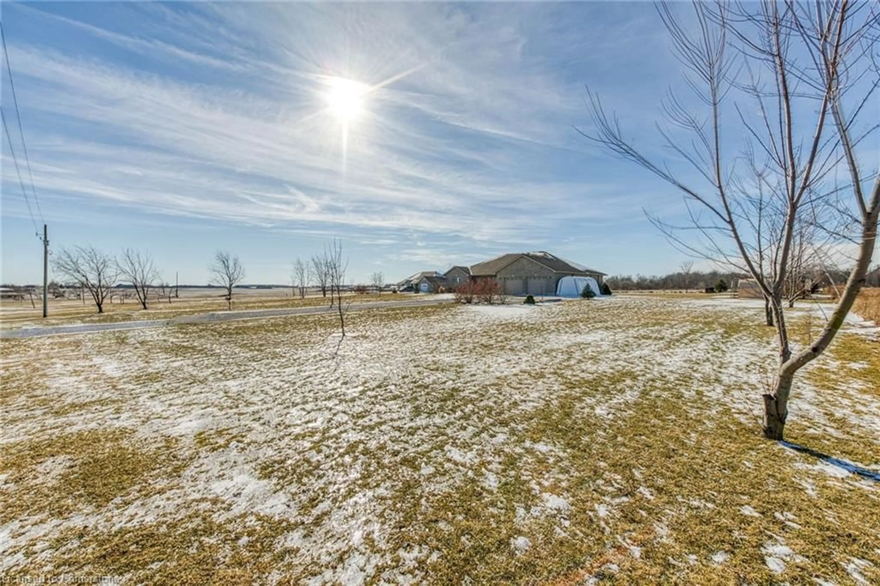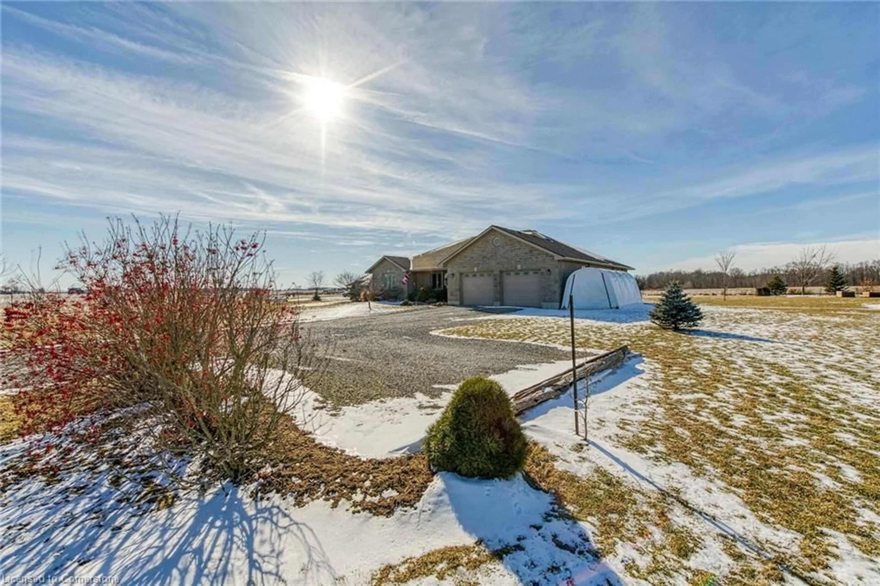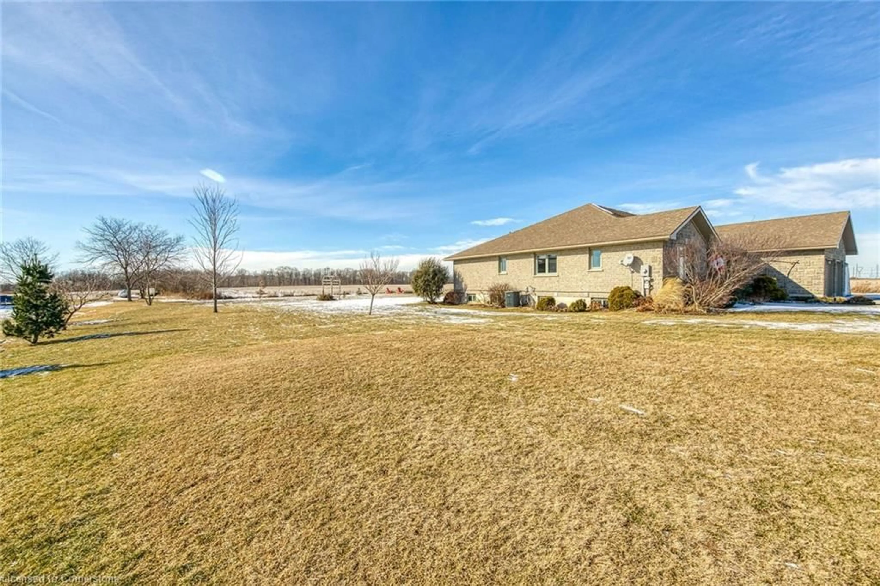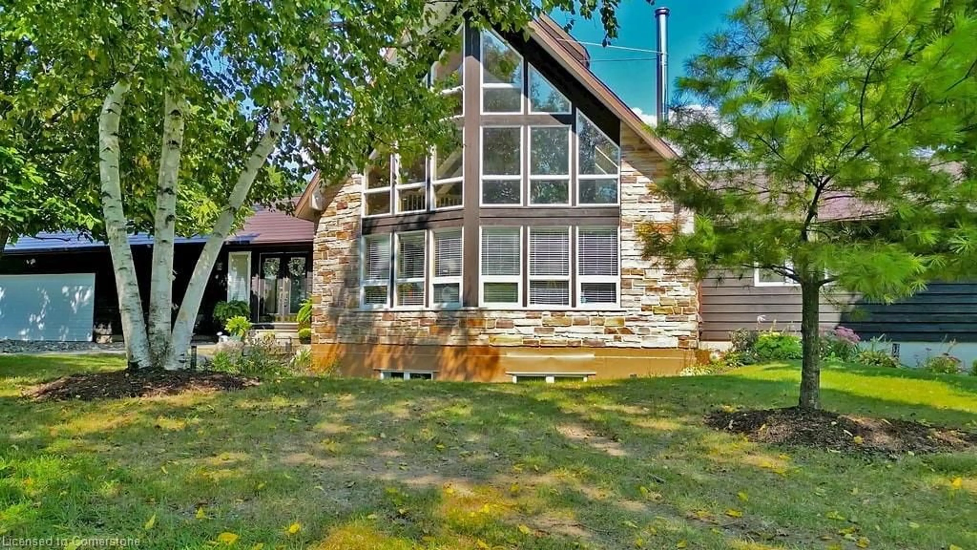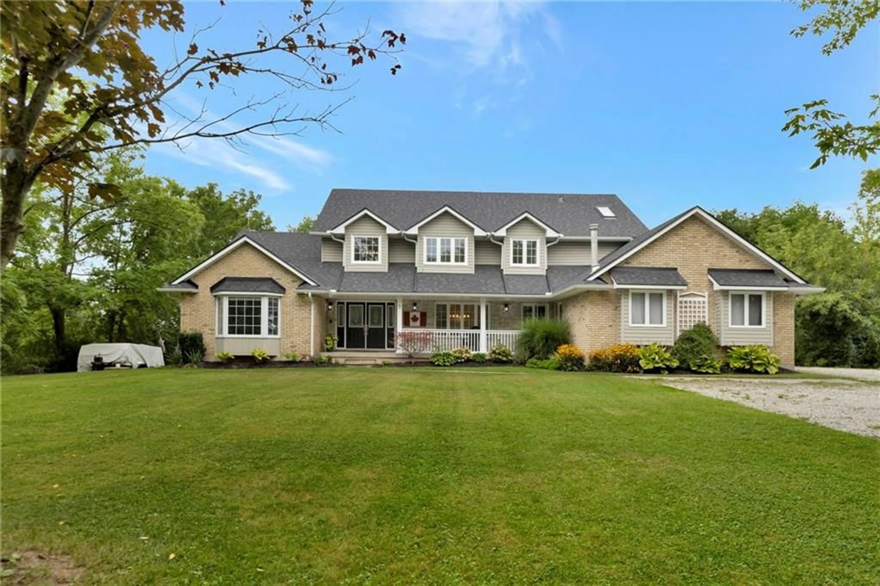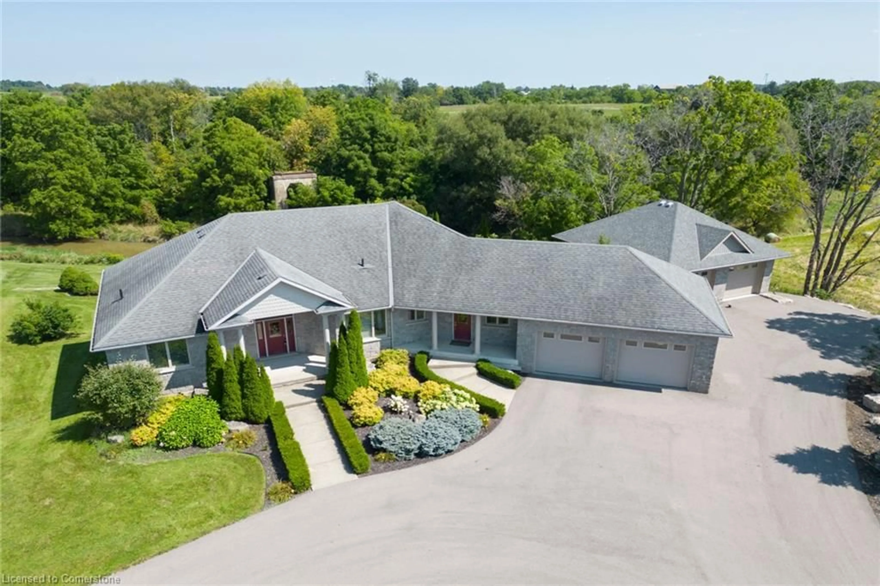1950 Cheapside Rd, Hagersville, Ontario N0A 1H0
Contact us about this property
Highlights
Estimated ValueThis is the price Wahi expects this property to sell for.
The calculation is powered by our Instant Home Value Estimate, which uses current market and property price trends to estimate your home’s value with a 90% accuracy rate.Not available
Price/Sqft$271/sqft
Est. Mortgage$4,724/mo
Tax Amount (2024)$5,700/yr
Days On Market6 days
Description
Immaculate fully finished custom built stone & brick bungalow with oversized double garage on 1.46 acres featuring 3+1 bedrooms & 3.5 bathrooms along with an office & a den on the lower level & two staircases. This stunning just under 2,400 sq. ft. open concept home with lovely oak trim & doors throughout provides a separate entrance by way of walk-up from basement to garage offering potential for in-law set up or in-home business. Main floor showcases the bright, spacious, open & airy living room & eat-in kitchen with oversized windows, vaulted ceilings, pot lights & gleaming hardwood floors plus the separate dining room with a sizeable window & hardwood flooring. Gorgeous custom DeBoer kitchen boasts stainless steel appliances, ceramic backsplash, large centre island with prep sink & breakfast bar, built-in desk & patio doors leading to deck & rear yard. Good sized primary bedroom with walk-in closet plus bonus second closet, large spa-like ensuite with double sinks, jetted tub & separate shower & walk-out to deck. Convenient main floor laundry with closet & access to garage. Lower level provides more living space & offers an enormous sized rec room with plenty of space for a pool table or future games room plus a 4th bedroom, office, den, 3 piece bath & utility & storage rooms. Extra large 40’ x 16’ deck with 12’ x 16’ gazebo perfect for summer entertaining. Enjoy the calm & picturesque view as you relax in the added newer hot tub (’22). Central air (’20), 200 amps, 2 stage water filtration system & good sized cistern (approximately 6,000 gallon). Large ShelterLogic portable shed included. Approximately 30 minutes to Hamilton, Brantford & Hwy. 403. Close to many amenities.
Property Details
Interior
Features
Main Floor
Eat-in Kitchen
4.47 x 6.96hardwood floor / open concept / vaulted ceiling(s)
Living Room
5.61 x 6.68hardwood floor / open concept / vaulted ceiling(s)
Dining Room
3.63 x 4.22hardwood floor / separate room
Bedroom
3.53 x 4.22Carpet
Exterior
Features
Parking
Garage spaces 2
Garage type -
Other parking spaces 8
Total parking spaces 10
Property History
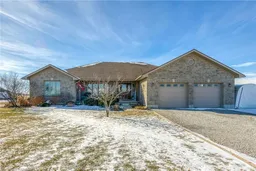 50
50
