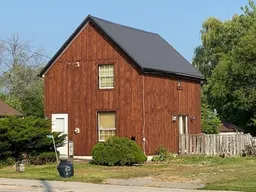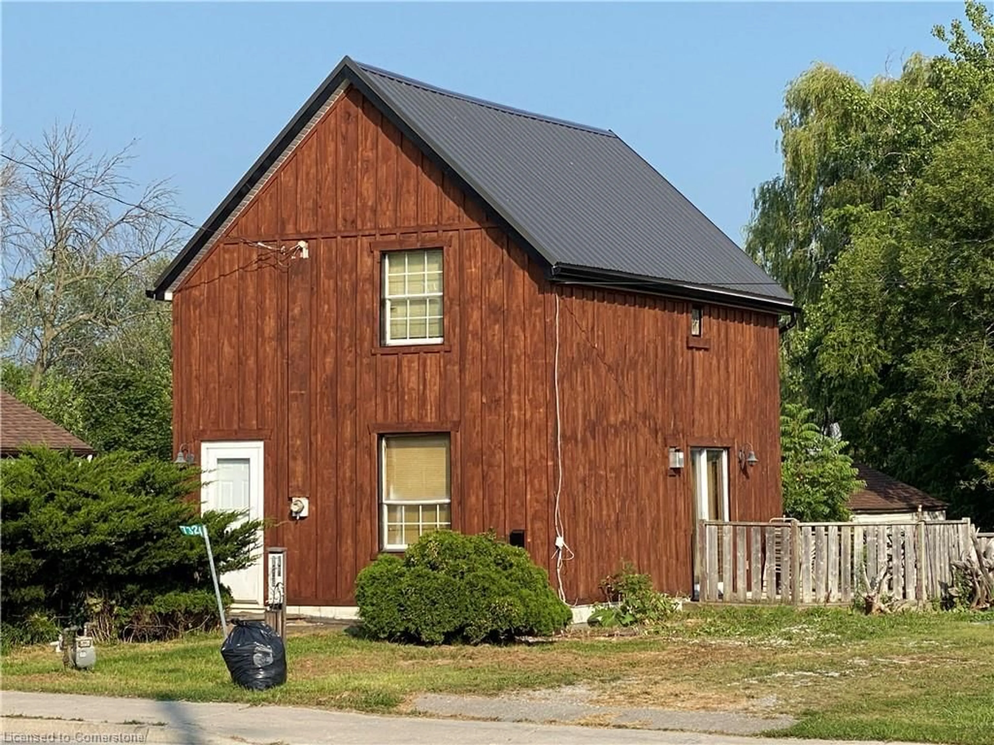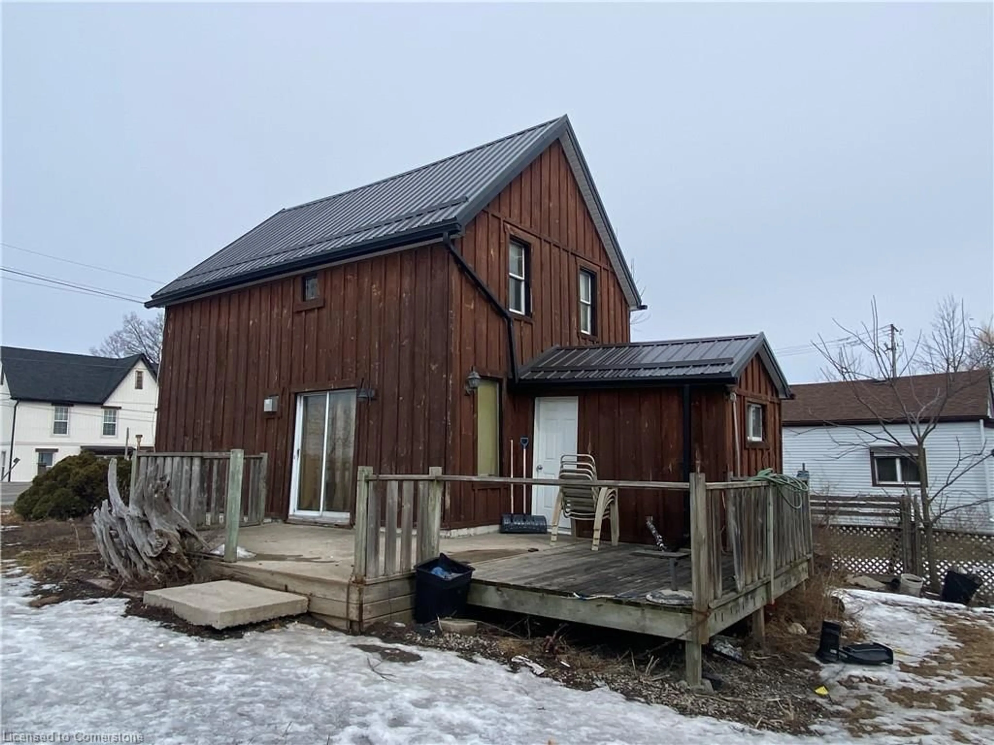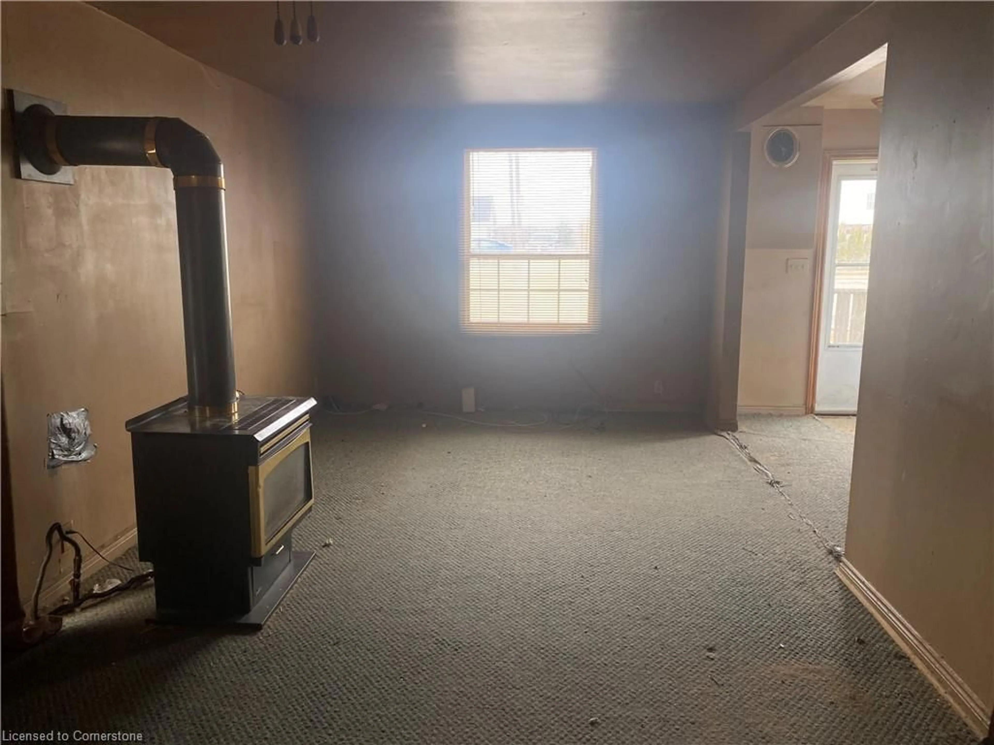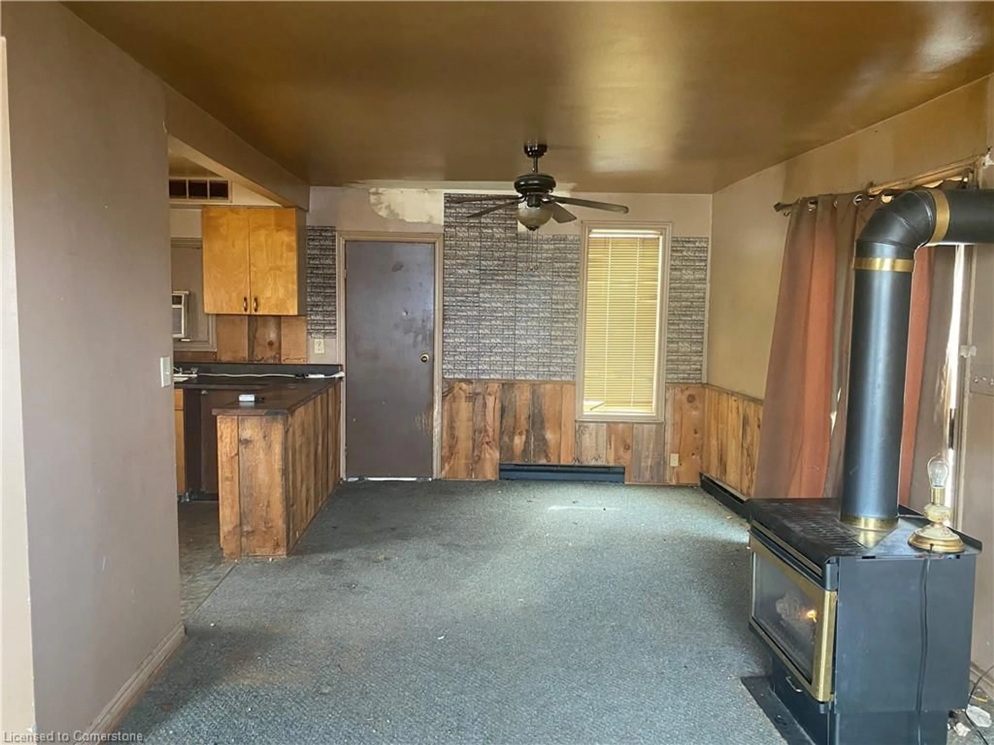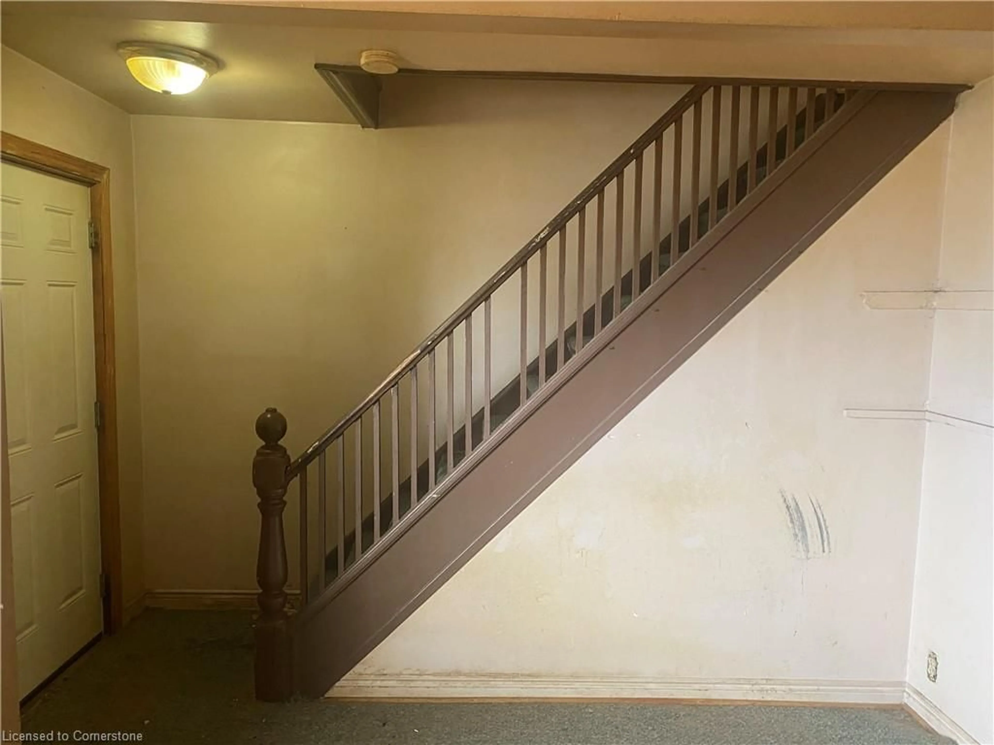7324 Rainham Rd, Dunnville, Ontario N1A 1Y3
Contact us about this property
Highlights
Estimated ValueThis is the price Wahi expects this property to sell for.
The calculation is powered by our Instant Home Value Estimate, which uses current market and property price trends to estimate your home’s value with a 90% accuracy rate.Not available
Price/Sqft$305/sqft
Est. Mortgage$1,284/mo
Tax Amount (2024)$2,096/yr
Days On Market72 days
Description
ATTENTION - 1st time Buyers, Contractors, Renovators, Handymen, Flippers or Investors. This 1-1/2 storey home is just under 1000 sq feet with open concept main floor, living room with gas fireplace, dining room with access to side patio, kitchen with peninsula and pantry, 2 upper-level bedrooms and 4pc bathroom. Updates include metal roof (2021), board & batten siding (2019) and exterior doors. The large 39' x 186' lot provides plenty of space for yard, parking or future additional structures. Prime location near Downtown Dunnville, with easy walk to the Grand River, Byng Park, Restaurants and all Amenities. This property is quite move-in ready. Property sold "as-is/where-is" with no representations or warranties made by the seller. Ideal project for the right Buyer offering superb value!
Property Details
Interior
Features
Main Floor
Kitchen
9.06 x 6Living Room
22 x 10.07Laundry
7 x 7.06Laundry
Exterior
Features
Parking
Garage spaces -
Garage type -
Total parking spaces 2
Property History
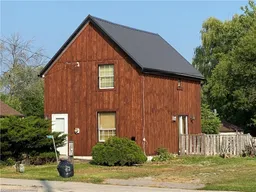 15
15