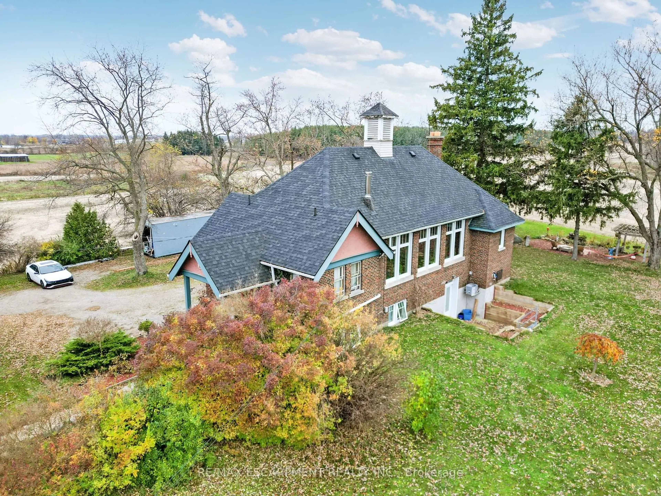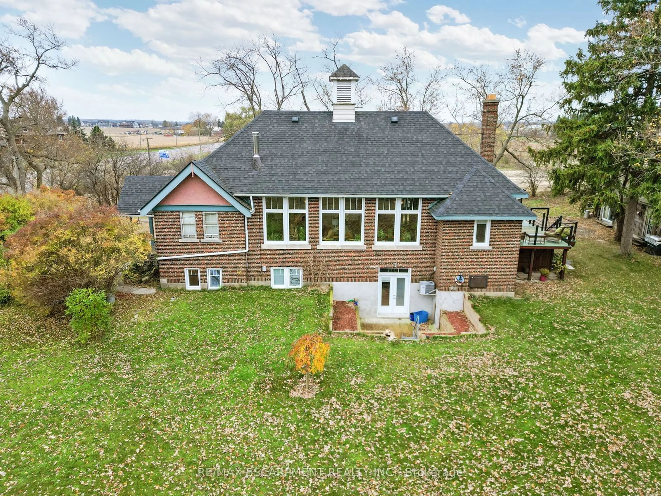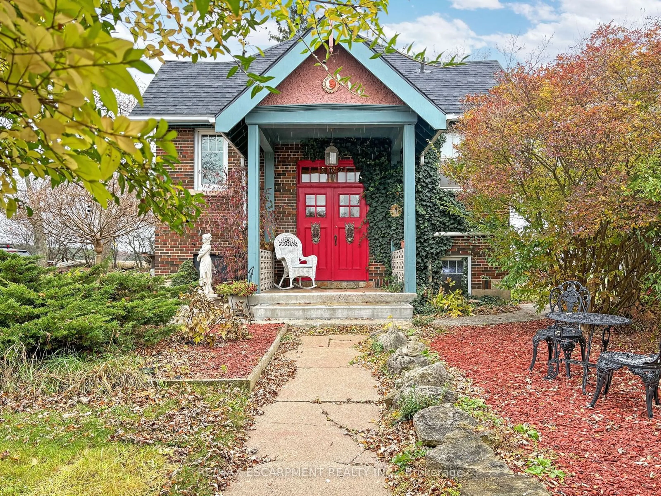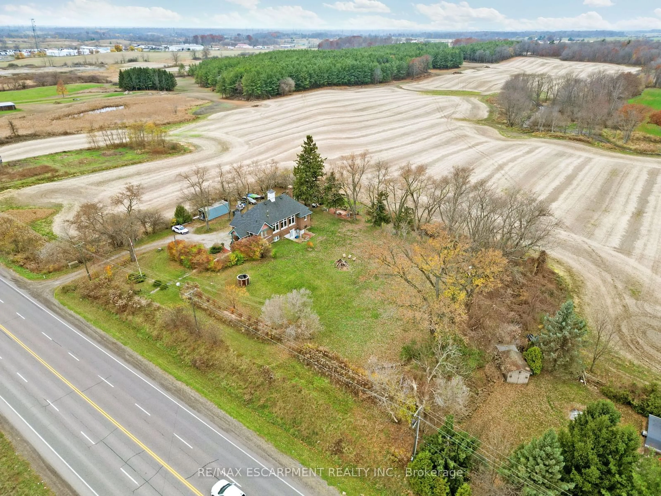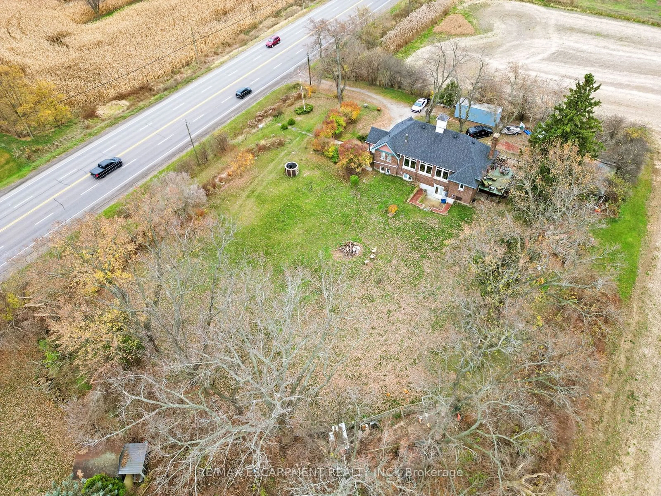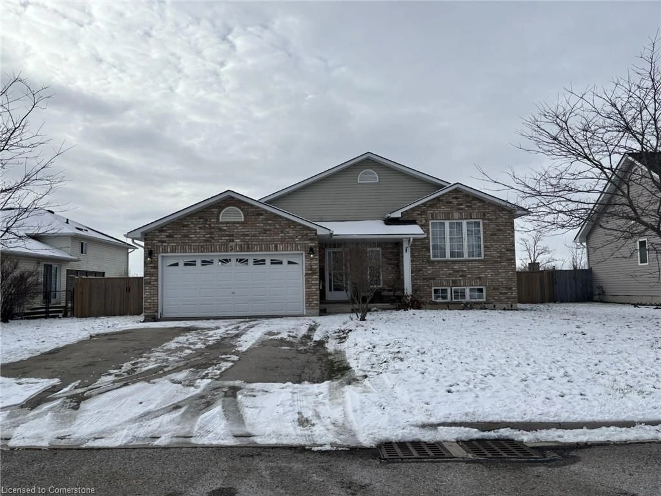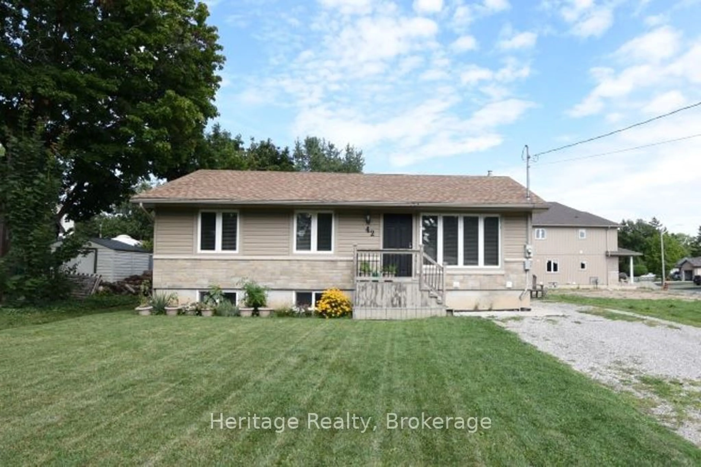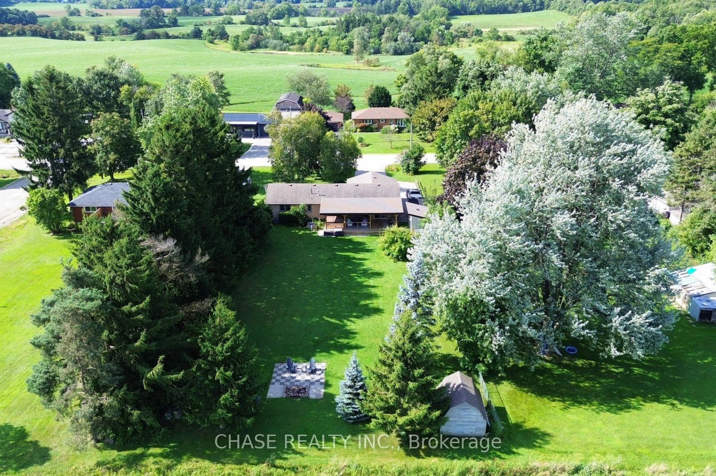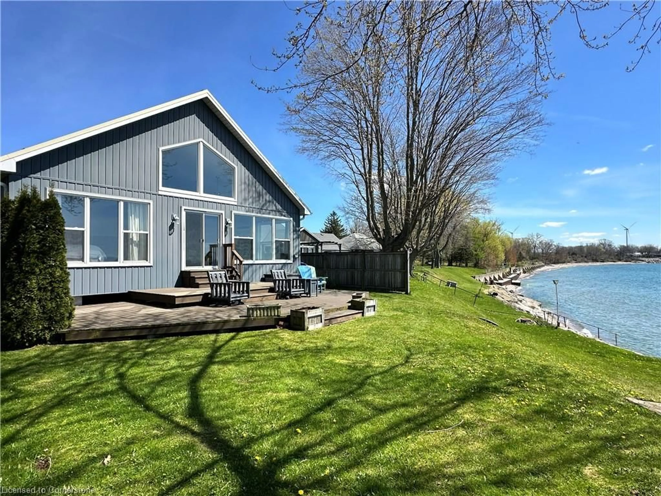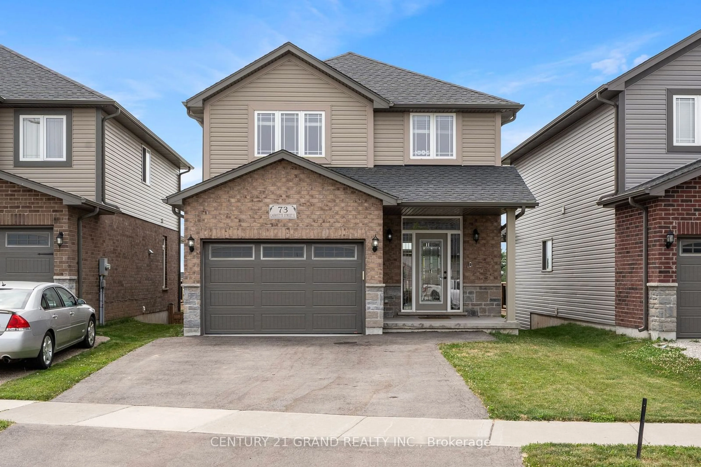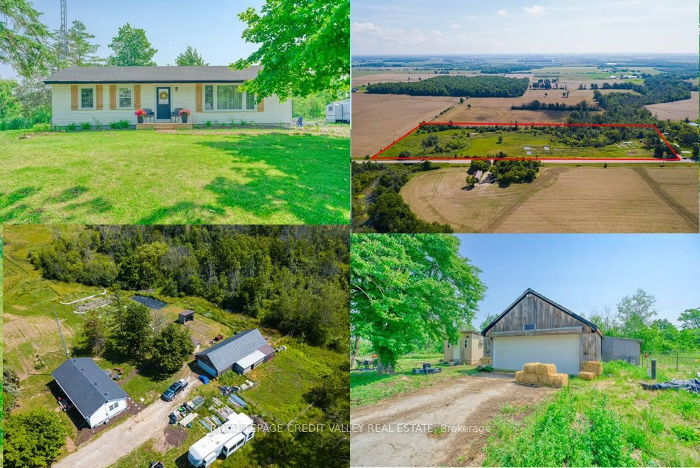687 Highway 6, Haldimand, Ontario N3W 1M3
Contact us about this property
Highlights
Estimated ValueThis is the price Wahi expects this property to sell for.
The calculation is powered by our Instant Home Value Estimate, which uses current market and property price trends to estimate your home’s value with a 90% accuracy rate.Not available
Price/Sqft$612/sqft
Est. Mortgage$4,505/mo
Tax Amount (2024)$2,901/yr
Days On Market44 days
Description
This beautifully converted schoolhouse exudes character and charm like no other. The main floor offers a very spacious and cozy living area with an open concept design. Features a modern maple kitchen with granite counters and S/S appliances, woodburning stove and a generous sized dining area. This same level also offers 2 bedrooms, a main floor laundry room and a luxurious 4-piecebathroom. The lower level is all set up for an in-law setup featuring its own private entrance, large modern kitchen finished with maple cabinetry and live edge breakfast bar, a bedroom, laundry room and a modern 4-piece bathroom offering a relaxing soaker tub and rain head shower. The hobbyist will love the 12 x 24 workshop insulated and heated with a wood stove. The large 1.4-acre lot offers several areas to relax and enjoy nature. There is a private elevated rear deck or relax by the backyard gazebo and water feature offering unrestricted views of the countryside. Ideally situated just a few minutes into Caledonia, 10 minutes drive to Hamilton or the 403.
Property Details
Interior
Features
Main Floor
Living
9.65 x 7.09Hardwood Floor / Accoustic Ceiling
Kitchen
4.70 x 3.94Hardwood Floor
Bathroom
0.00 x 0.004 Pc Bath
Br
3.86 x 2.36Hardwood Floor
Exterior
Features
Parking
Garage spaces -
Garage type -
Total parking spaces 10

