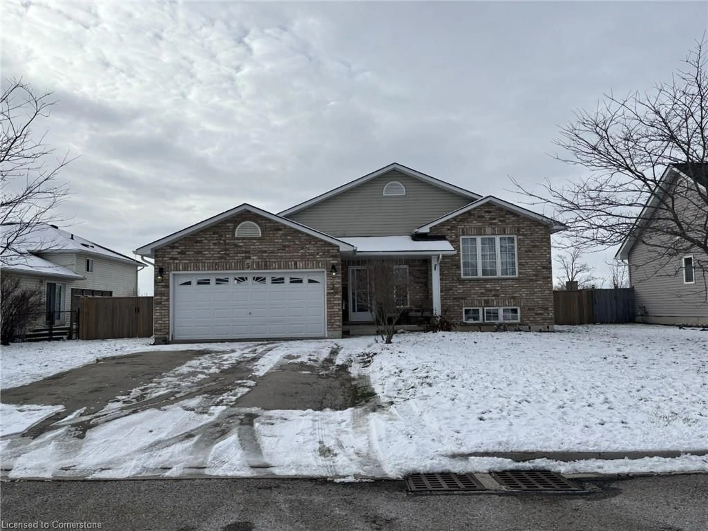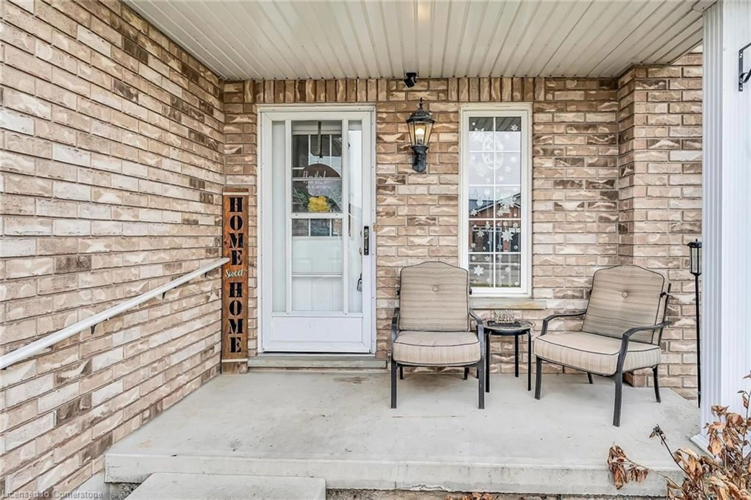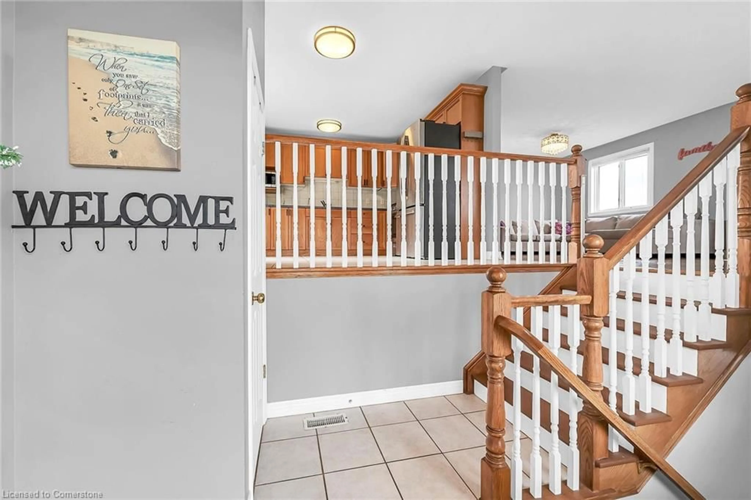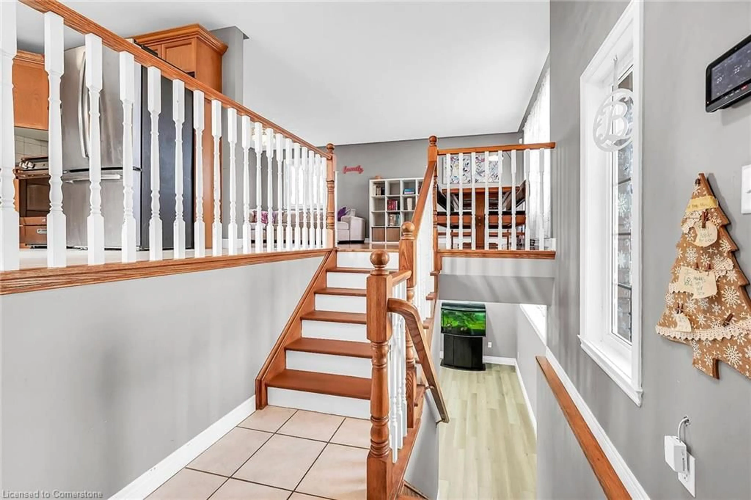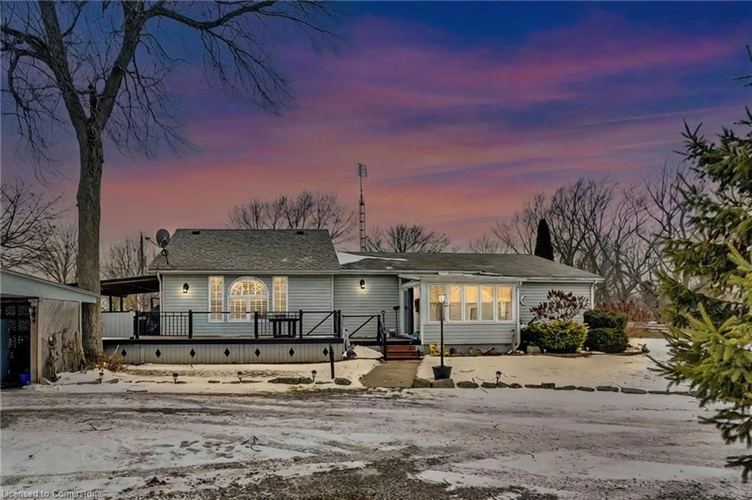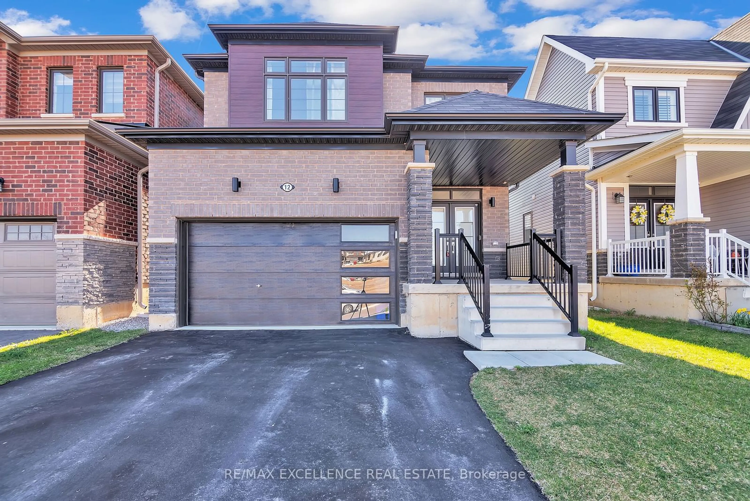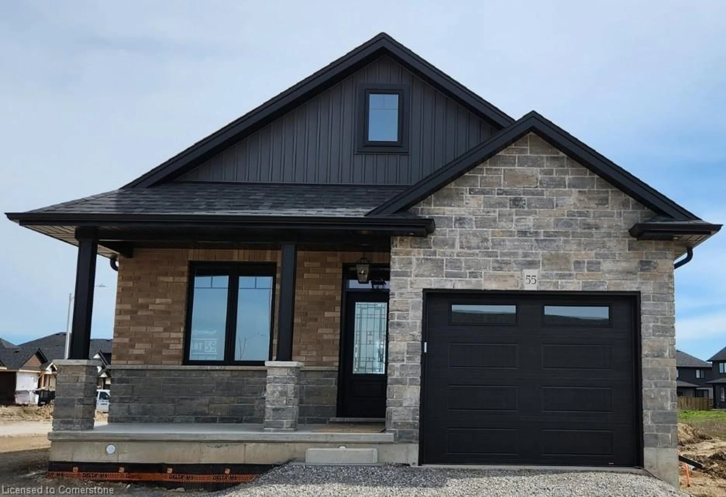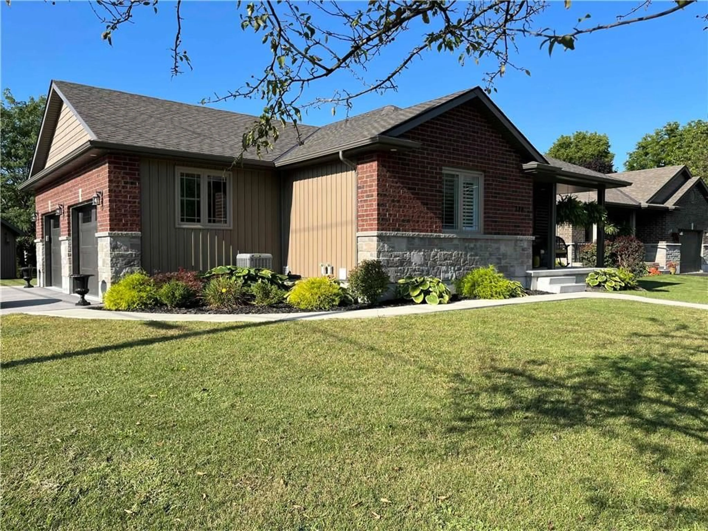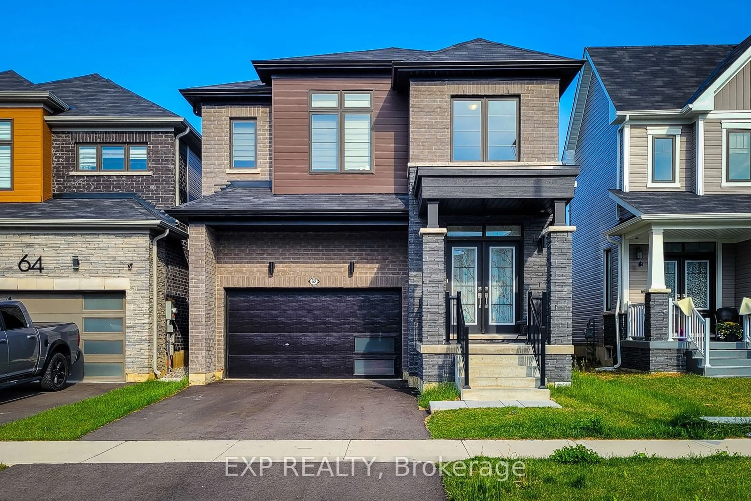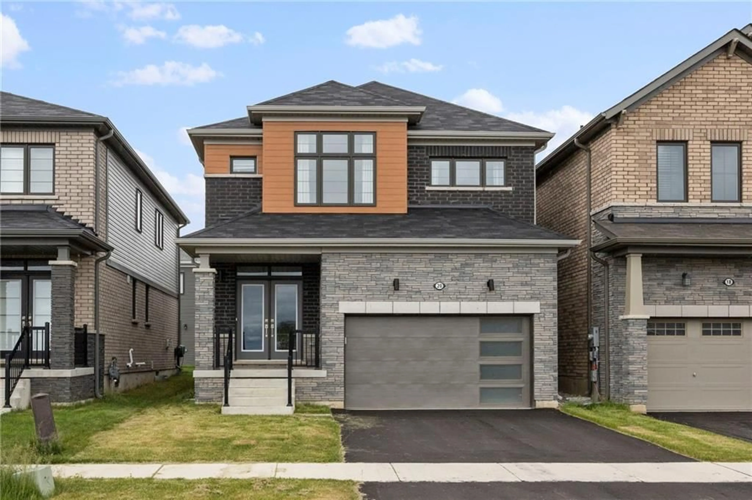5 Donna Dr, Hagersville, Ontario N0A 1H0
Contact us about this property
Highlights
Estimated ValueThis is the price Wahi expects this property to sell for.
The calculation is powered by our Instant Home Value Estimate, which uses current market and property price trends to estimate your home’s value with a 90% accuracy rate.Not available
Price/Sqft$326/sqft
Est. Mortgage$3,221/mo
Tax Amount (2024)$3,672/yr
Days On Market63 days
Description
Impressive fully finished 2005 raised bungalow backing onto greenspace in one of Hagersvilles most desirable subdivions, close to all amenities. Offering 2300 square feet of living space this home features aa large living room/dining room area with gleaming hardwood floors, classic oak kitchen with patio door walk out to side deck and yard, primary bedroom with ensuite bath, two additional main floor bedrooms plus main 3 pc bath. Downstairs is highlighted by high ceilings, large above grade windows, lots of pot lighting and includes a large rec room, two additional bedrooms, another 3 pc bath plus laundry/storage/utility room. Attached 1.5 car garage, parking for 4 cars, tastefull landscaping and fully fenced yard - ready for a new family to enjoy! In the last five years the seller has updated many areas of the home including: all three bathrooms, finished the basement with all new electrical, drywall, plumbing and trim, replaced the natural gas furnace and central air in 2019, built a new deck on the side of the house - a two tiered deck system with steel gazebo for your entertainment pleasure! Brick exterior and asphalt roof shingles which were replaced in 2017. Fresh paint in 2024 - this home is move in ready, and can offer an immediate closing if needed. Call for your personal tour today!
Property Details
Interior
Features
Main Floor
Living Room/Dining Room
4.19 x 6.63Bedroom Primary
3.35 x 4.70Kitchen
3.35 x 6.12Bedroom
3.48 x 3.61Exterior
Features
Parking
Garage spaces 1.5
Garage type -
Other parking spaces 4
Total parking spaces 5
Property History
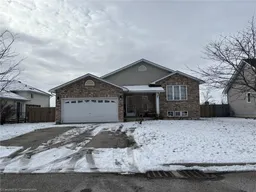 50
50
