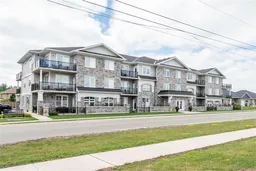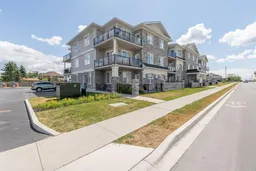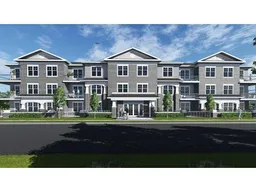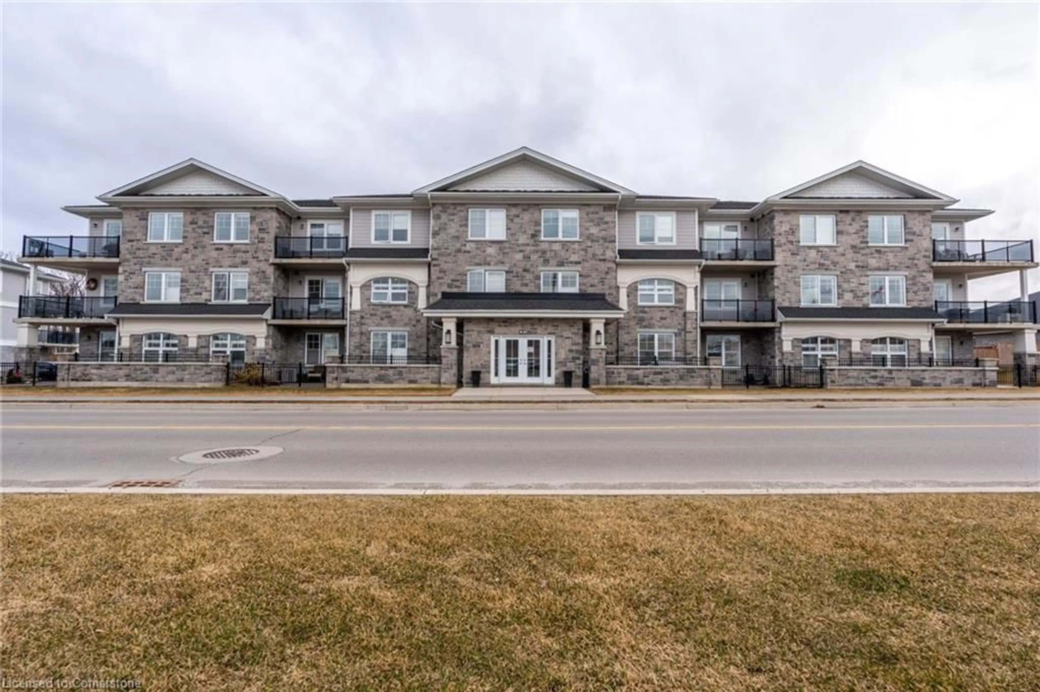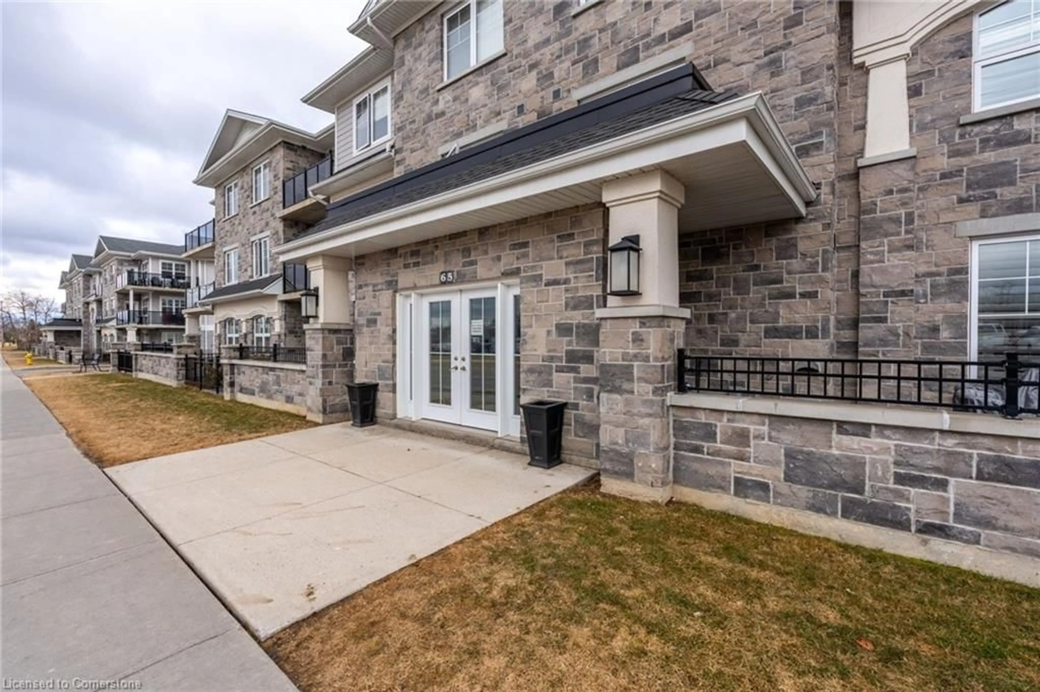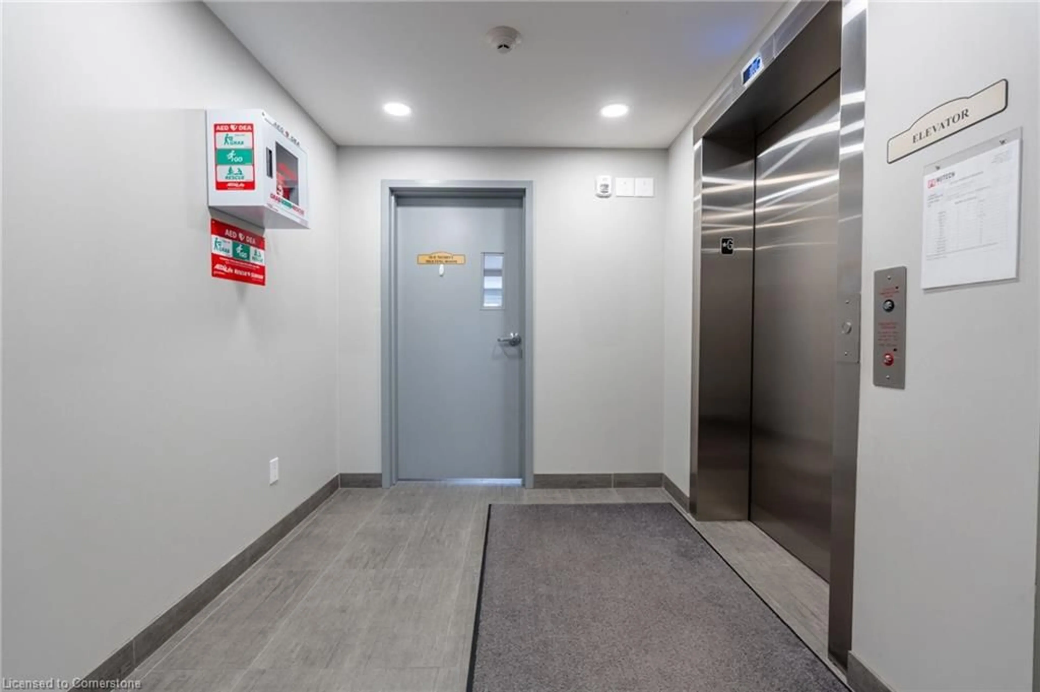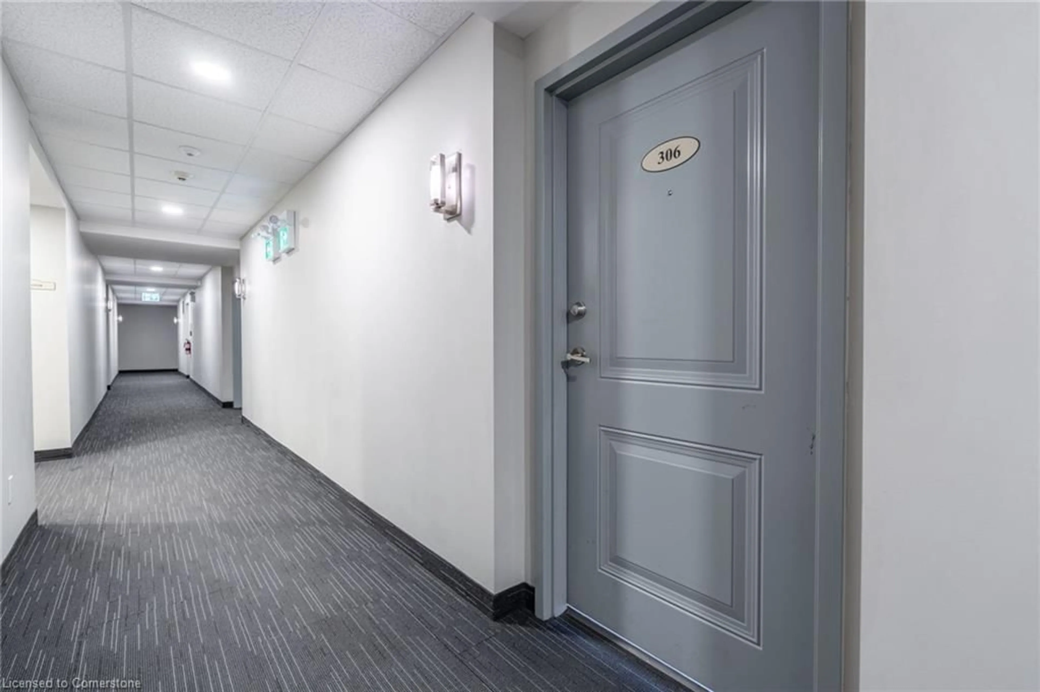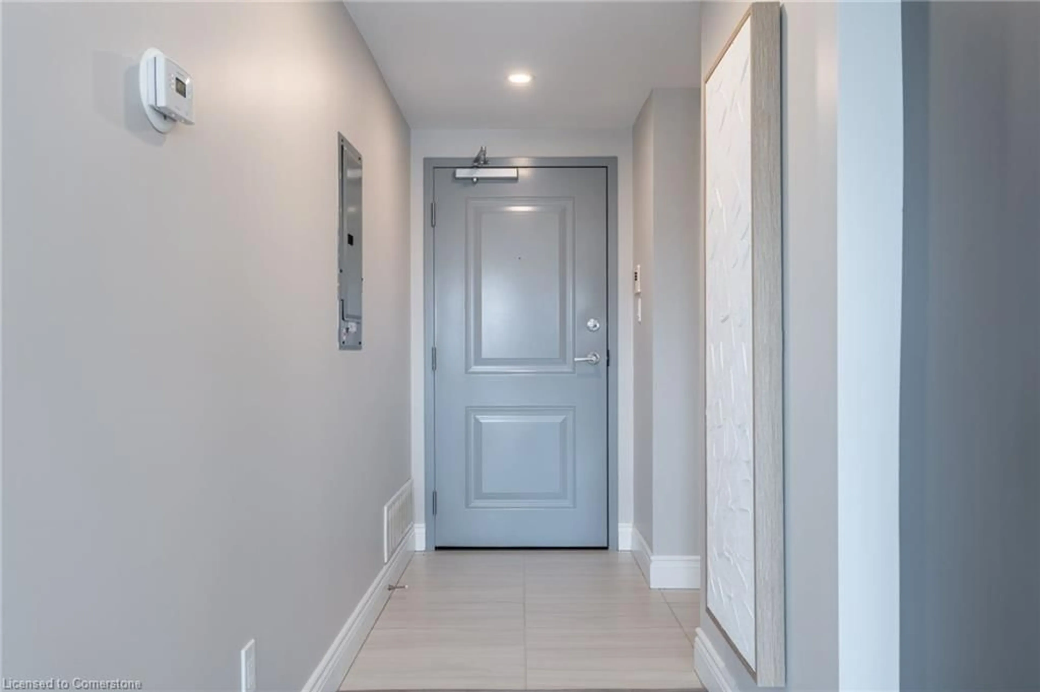65 Haddington St #306, Caledonia, Ontario N3W 2H2
Contact us about this property
Highlights
Estimated ValueThis is the price Wahi expects this property to sell for.
The calculation is powered by our Instant Home Value Estimate, which uses current market and property price trends to estimate your home’s value with a 90% accuracy rate.Not available
Price/Sqft$599/sqft
Est. Mortgage$2,254/mo
Maintenance fees$379/mo
Tax Amount (2024)$2,797/yr
Days On Market48 days
Description
Enjoy the convenience of one level living in Caledonia’s sought after, luxurious "Harrison Flats” condo complex. Steps to shops, restaurants, local arena/community events, park and more! A short walk to your choice of fantastic schools and school bus routes. Open-concept design for cozy and connected living, features easy to maintain carpet-free flooring, and beautiful modern finishes. Two full baths, a Main 4 pc with tub and shower, a Primary 3 pc ensuite with walk in shower. Convenient in-suite laundry. A large den offers the flex space you may need as an office, extra bedroom, exercise room, craft room and more. Large primary bedroom, LR/DR combo, located on the quiet rear of the building offers panoramic views, and a generous balcony to enjoy your South facing sunshine. One exclusive parking spot and option to continue existing rented parking spot, if a second is needed. Party room available for your larger gatherings. This unit is Ideal for downsizers, young families, professionals or anyone wanting to simplify life!
Property Details
Interior
Features
Main Floor
Kitchen
2.84 x 2.74accessible / carpet free / double vanity
Living Room
3.66 x 2.90accessible / carpet free / open concept
Dining Room
2.87 x 4.57accessible / carpet free / open concept
Bathroom
2.62 x 1.504-Piece
Exterior
Features
Parking
Garage spaces -
Garage type -
Total parking spaces 1
Condo Details
Amenities
Barbecue, Elevator(s), Party Room, Parking
Inclusions
Property History
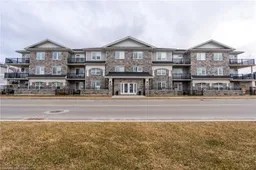 34
34