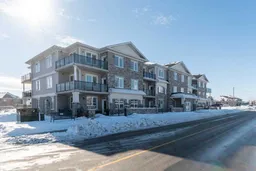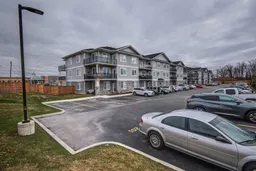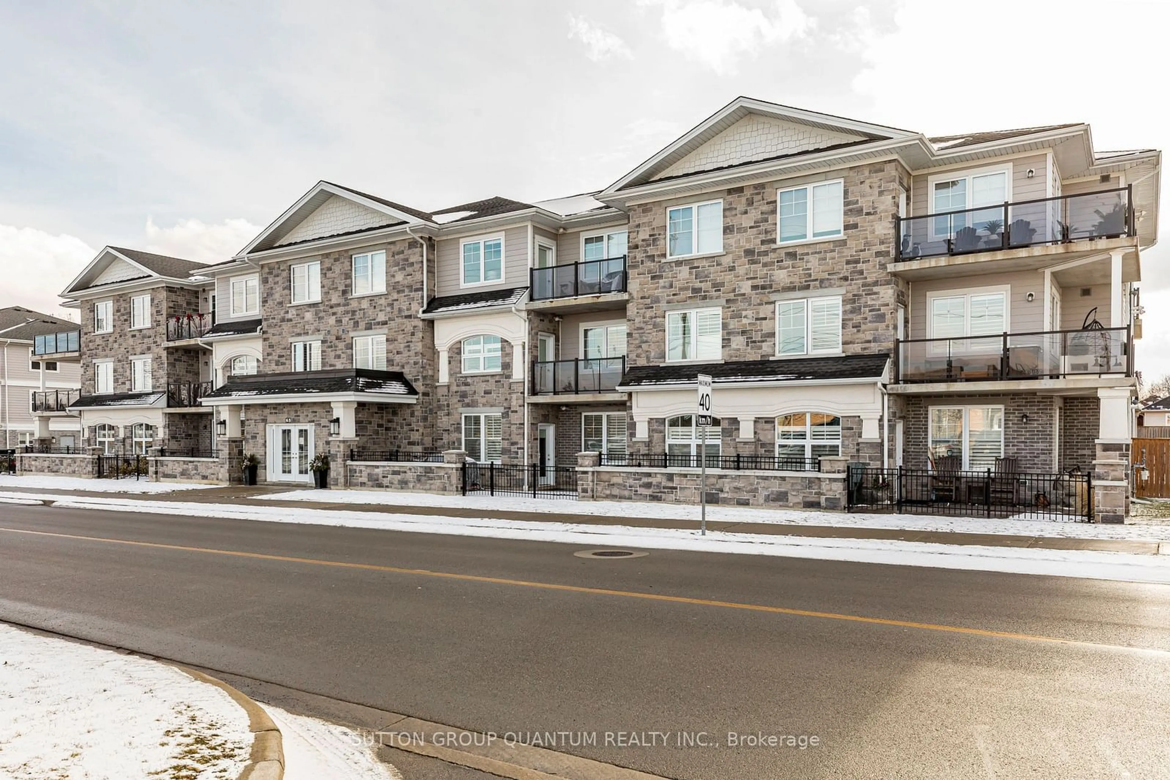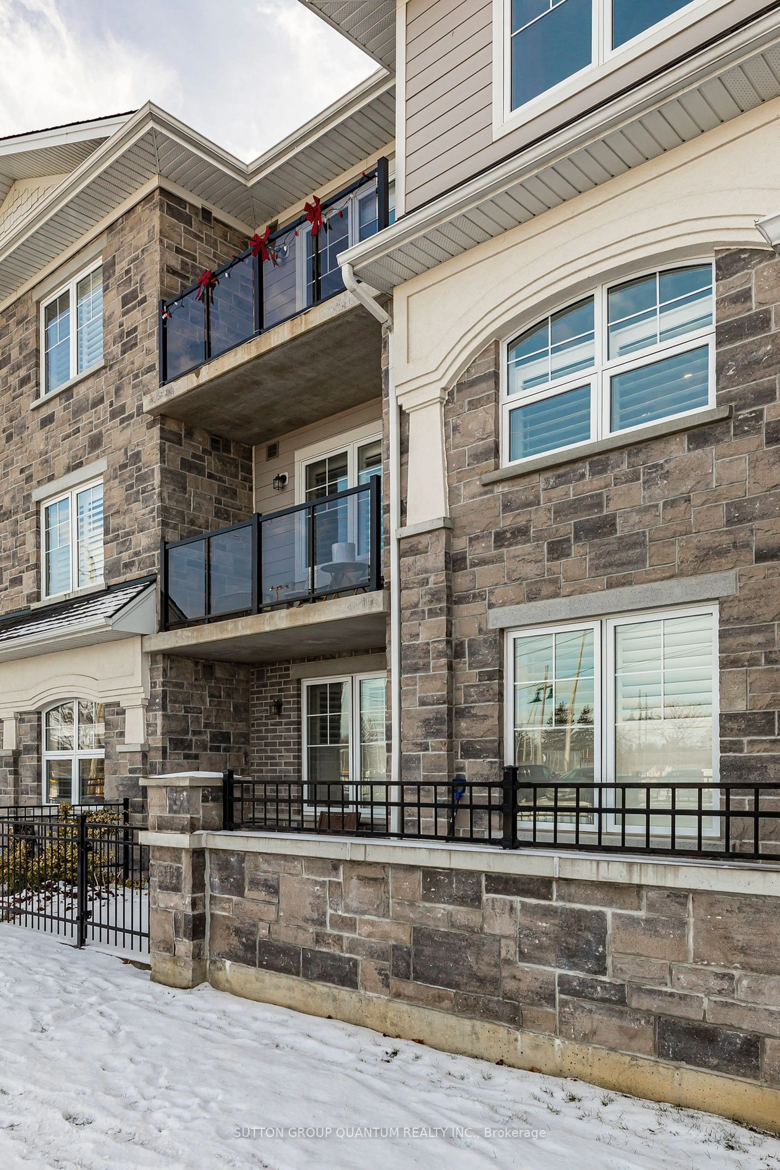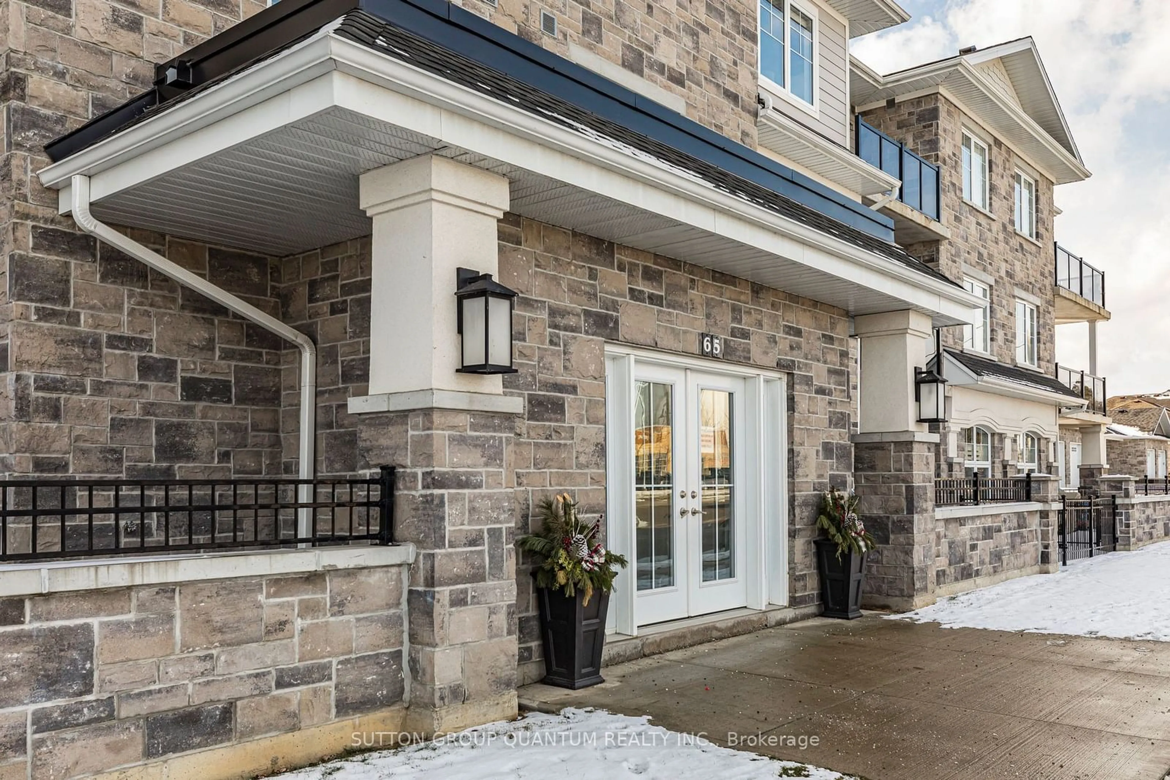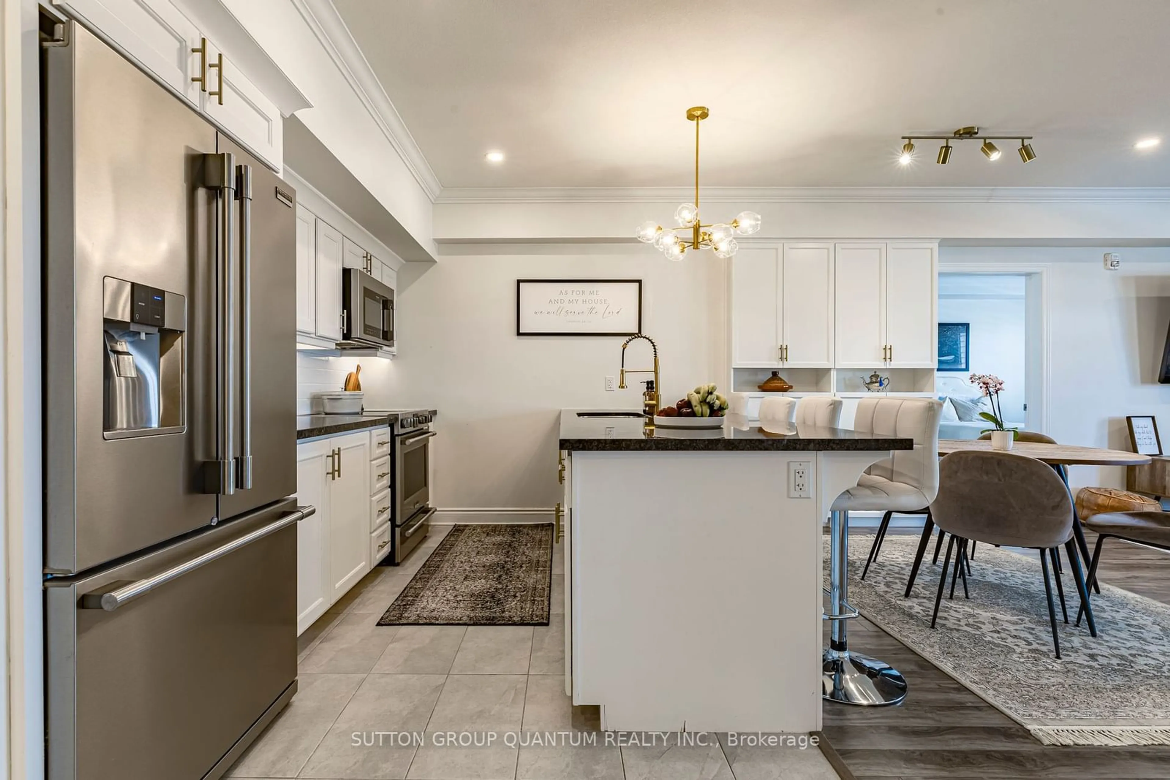65 Haddington St #203, Haldimand, Ontario N3W 2H2
Sold conditionally $619,000
Escape clauseThis property is sold conditionally, on the buyer selling their existing property.
Contact us about this property
Highlights
Estimated ValueThis is the price Wahi expects this property to sell for.
The calculation is powered by our Instant Home Value Estimate, which uses current market and property price trends to estimate your home’s value with a 90% accuracy rate.Not available
Price/Sqft$568/sqft
Est. Mortgage$2,658/mo
Maintenance fees$451/mo
Tax Amount (2024)$3,071/yr
Days On Market52 days
Description
This rare 2-bedroom, 2-bathroom unit is a true gem, featuring plenty of storage upgrades and two owned parking spots! With 9-foot ceilings, crown molding, pot lights, and elegant California shutters throughout, the space offers a refined and airy ambiance. The kitchen and bathrooms have been thoughtfully upgraded with stylish hardware, while custom light fixtures and fresh paint enhance the modern, bright feel. The open-concept kitchen is perfect for entertaining, featuring an oversized peninsula, sleek subway tile backsplash, top-of-the-line appliances, and stunning Wingers cabinetry, offering both beauty and functionality. The buildings solid concrete construction ensures a quiet, peaceful living environment. Conveniently located, this unit is just a short walk from grocery stores, restaurants, parks, schools, and a community center right across the street. Whether you're looking for comfort, style, or convenience, this unit has it alloffering a rare opportunity to enjoy both upscale living and a prime location.
Property Details
Interior
Features
Main Floor
Kitchen
5.00 x 2.90Prim Bdrm
3.35 x 4.622nd Br
3.68 x 3.23Dining
4.75 x 1.70Exterior
Features
Parking
Garage spaces -
Garage type -
Total parking spaces 2
Condo Details
Inclusions
Property History
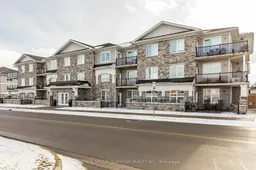 39
39