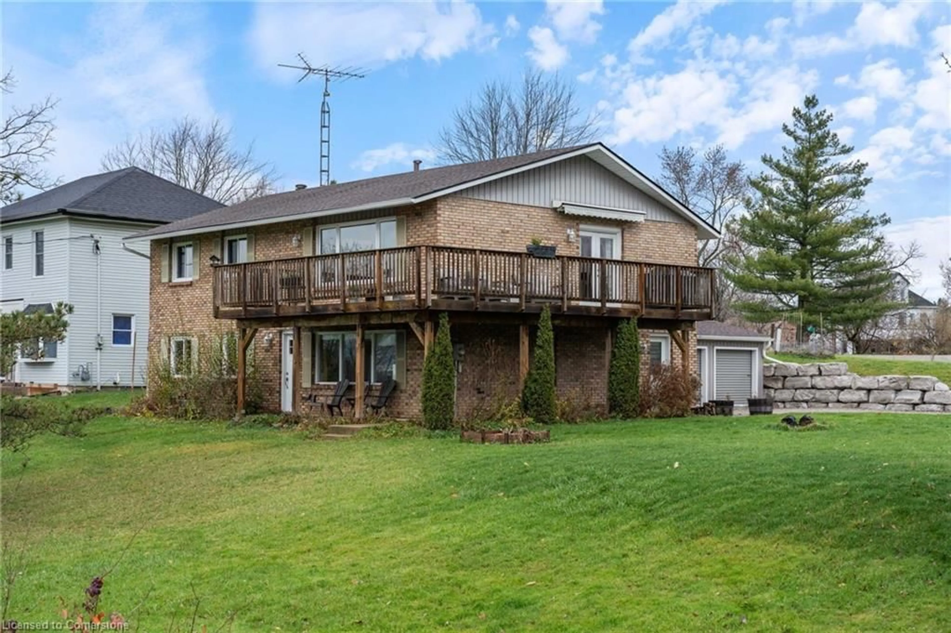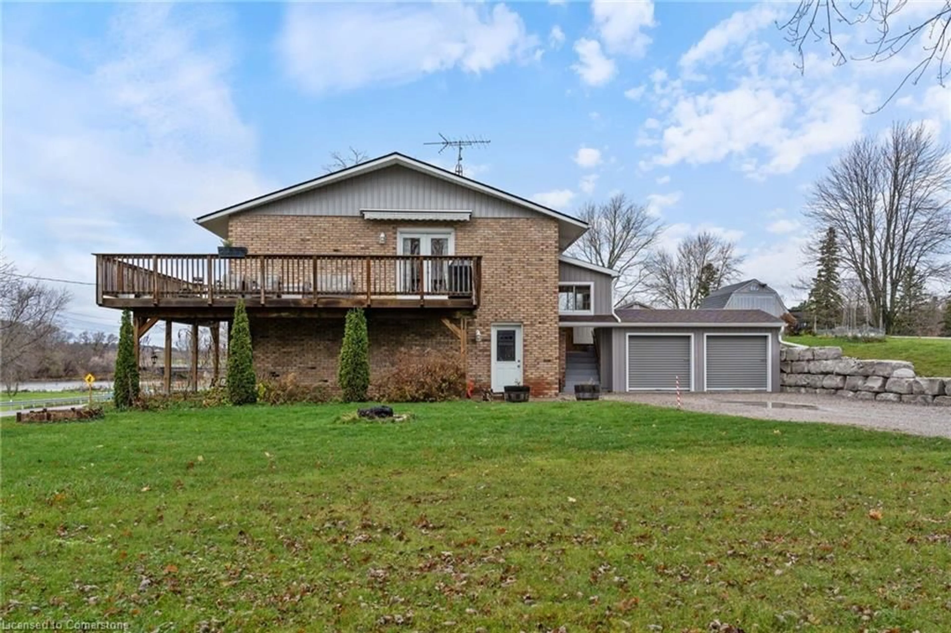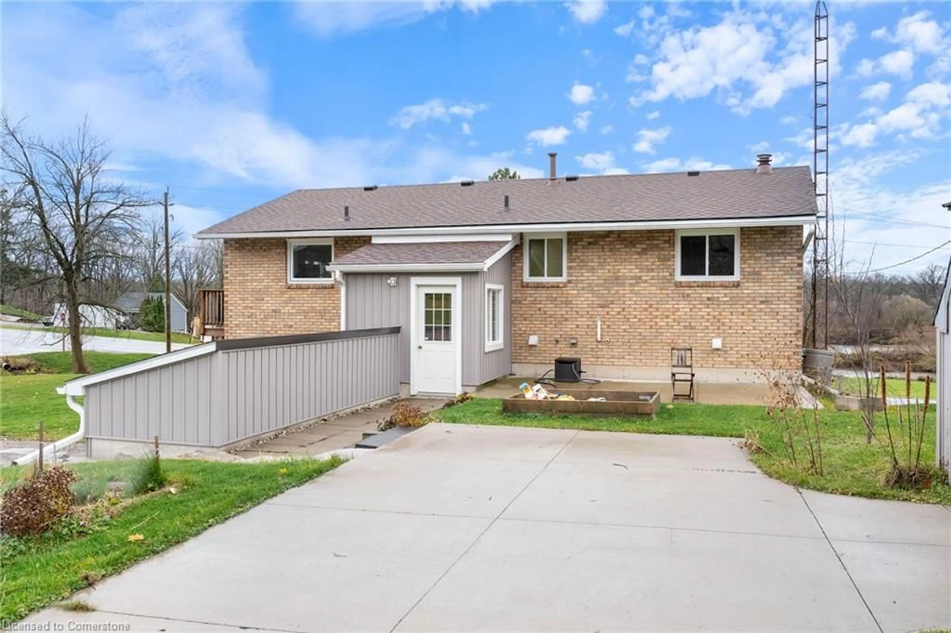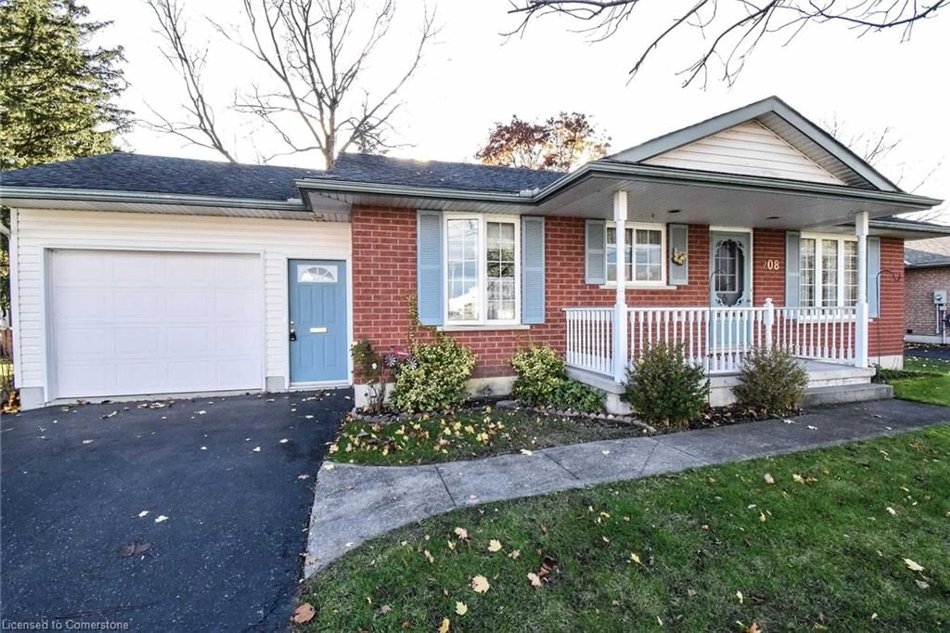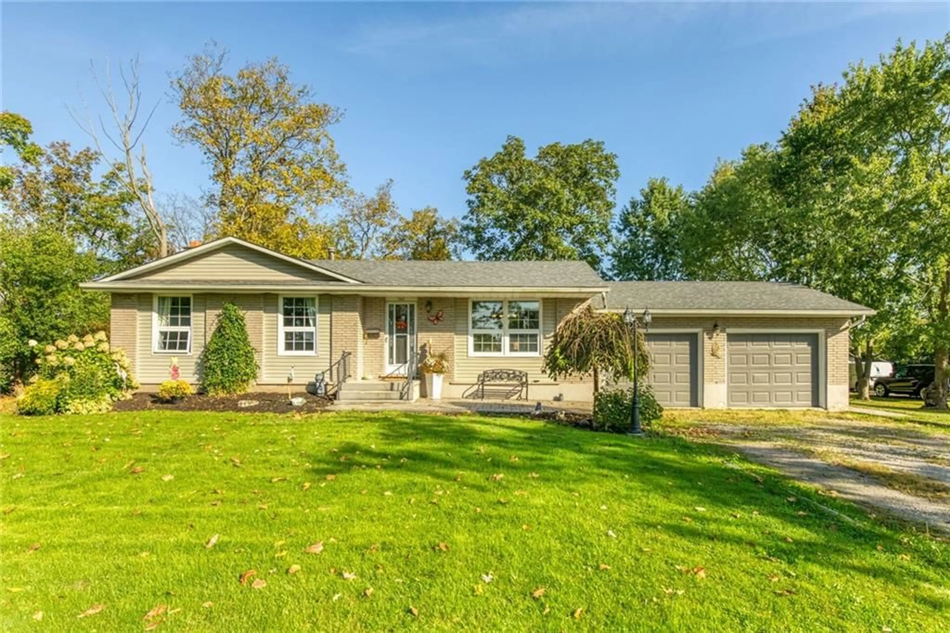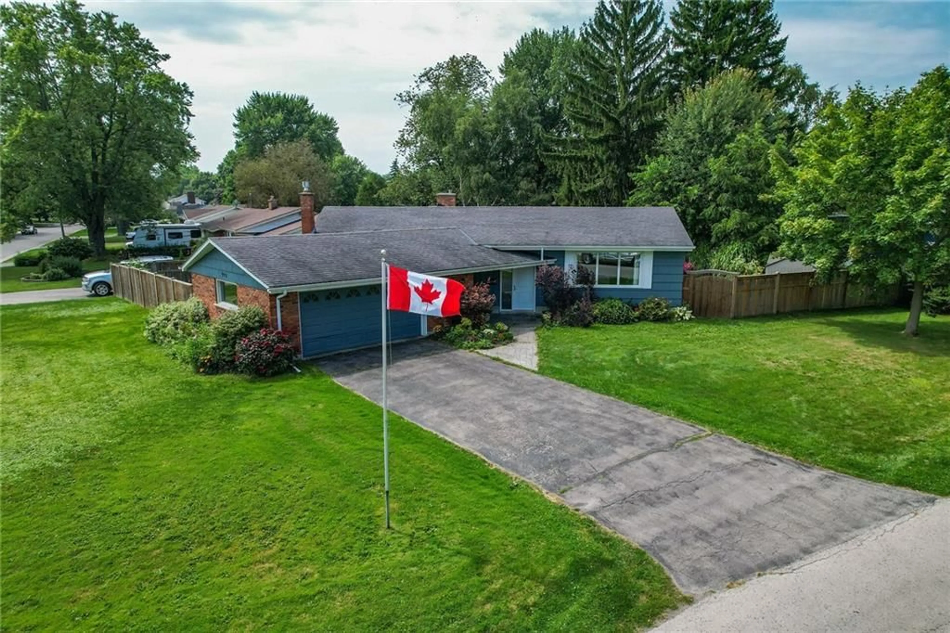65 Front St, York, Ontario N0A 1R0
Contact us about this property
Highlights
Estimated ValueThis is the price Wahi expects this property to sell for.
The calculation is powered by our Instant Home Value Estimate, which uses current market and property price trends to estimate your home’s value with a 90% accuracy rate.Not available
Price/Sqft$723/sqft
Est. Mortgage$3,947/mo
Tax Amount (2024)$3,594/yr
Days On Market2 days
Description
Welcome to Your Dream Family Home in York! This immaculate 3+1 bedroom all-brick home is perfectly situated on a beautifully landscaped corner lot, directly across from the Grand River, offering stunning views of the water. Inside, you’ll find a spacious layout featuring a large kitchen and living room, ideal for both family gatherings and quiet evenings. The full, finished basement boasts a cozy recreation room with a fireplace, a convenient walk-out, and an adorable extra bedroom complete with a Murphy bed. Step outside to enjoy the wrap-around deck, perfect for taking in the serene river views. The property also offers a built-in 1-car garage, plenty of parking, and three storage sheds for all your needs. Recent updates include a new roof, furnace, and central air (2023), as well as a refreshed basement, freshly painted main level, and a resurfaced gravel driveway. The municipal water and recently serviced septic system add extra peace of mind. Located just a short walk from the corner store and playpark, and minutes to Cayuga and Caledonia, this home is the perfect mix of tranquility and convenience. Schedule your personal visit today and experience the charm of this riverside gem!
Property Details
Interior
Features
Main Floor
Kitchen
17.01 x 14.03Living Room
20.08 x 14.02Bedroom Primary
10.07 x 16.06Bedroom
9 x 13.01Exterior
Features
Parking
Garage spaces 1
Garage type -
Other parking spaces 8
Total parking spaces 9
Property History
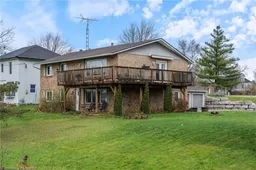 29
29
