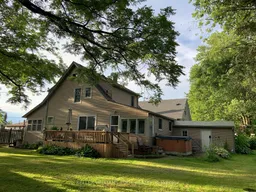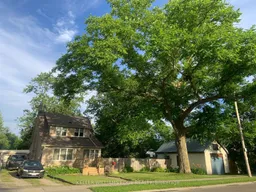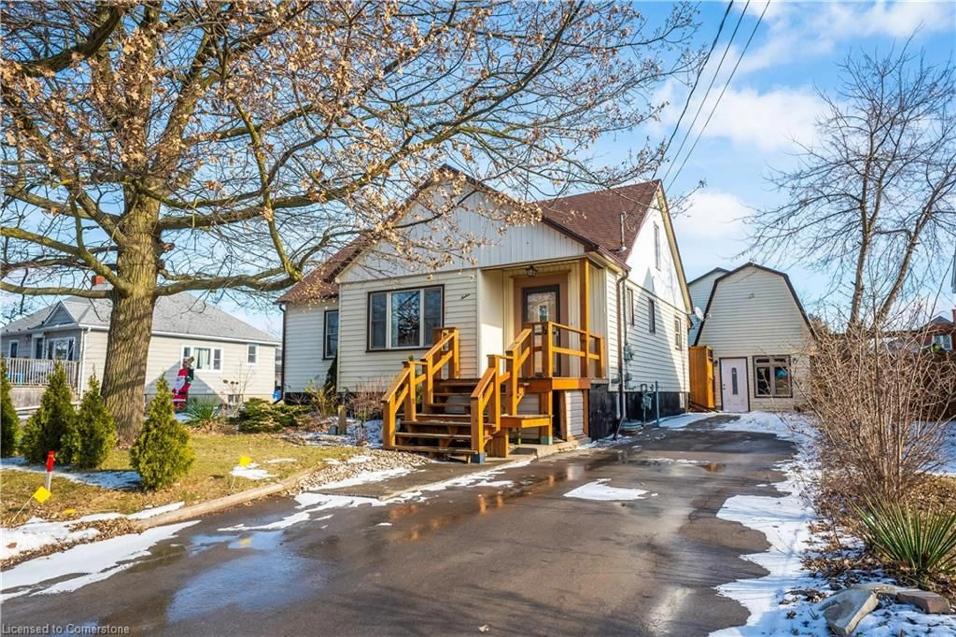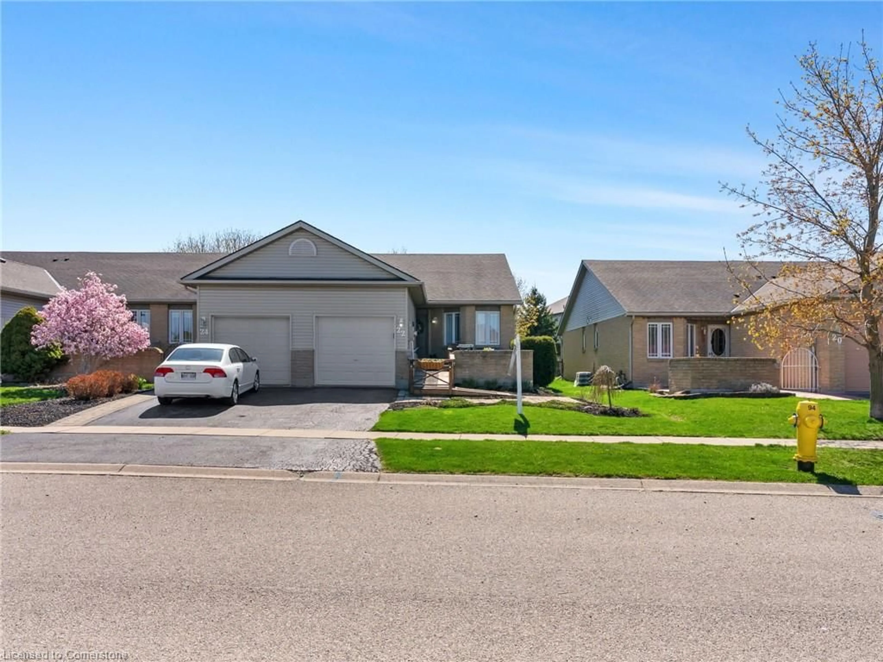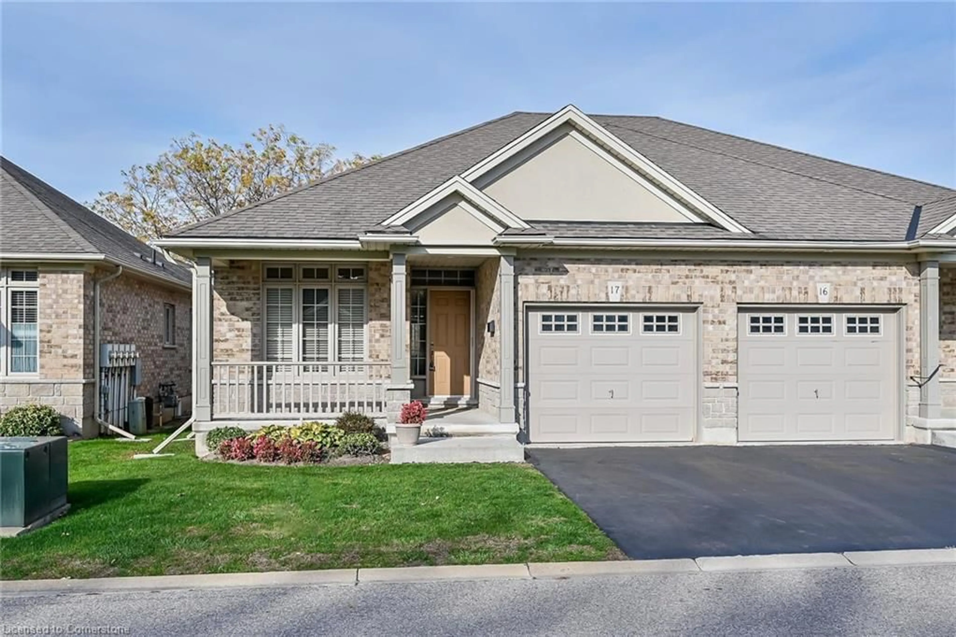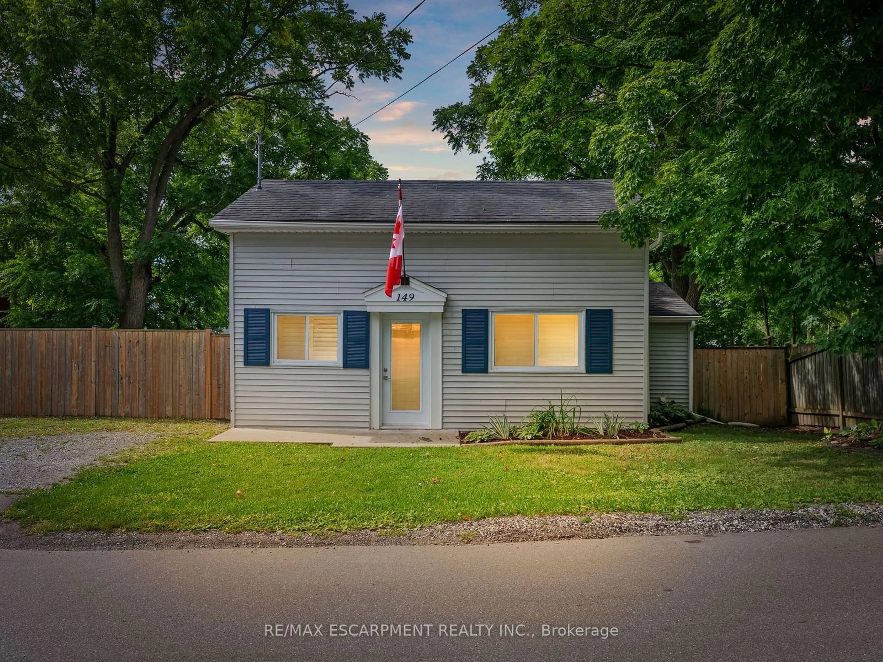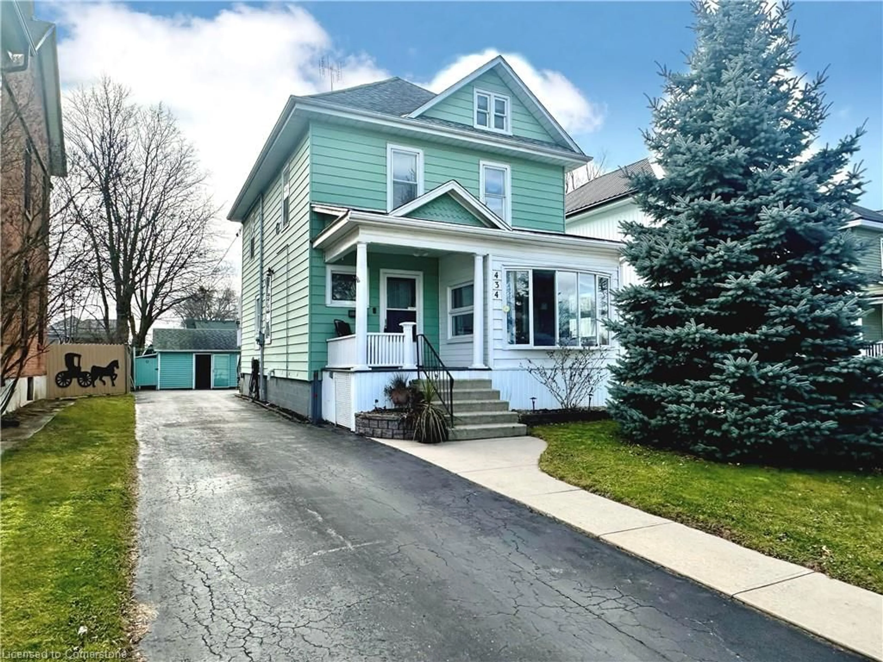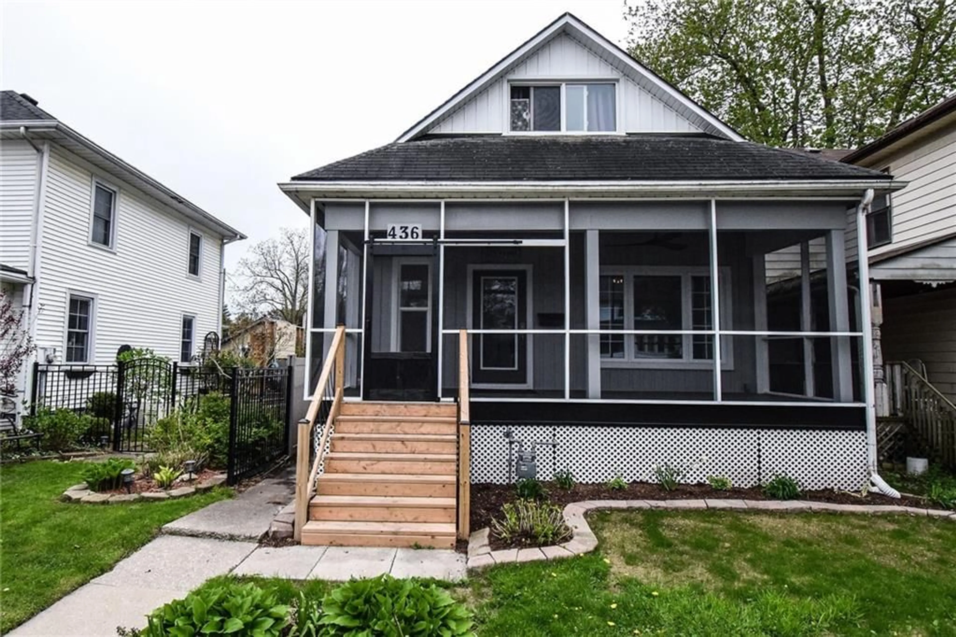Welcome to 611 John Street, a versatile property near the scenic Grand River, offering incredible possibilities live in, sever, or develop! This charming tree-lined double lot blends city convenience with the tranquility of nature. Step onto the inviting front porch, newly built in 2021, and enter the enclosed foyer. Inside, a spacious and cozy living room flows seamlessly into a separate dining area, where patio doors open onto a side deck featuring updated railings, stairs, and skirting (2021). The bright, airy kitchen overlooks the backyard and boasts a vaulted ceiling, along with new appliances (2022) including a fridge, gas stove, and large-capacity dishwasher. A convenient laundry space and attached mudroom provide easy access to the side deck. Upstairs, you'll find three generously sized bedrooms with ample closet space, plus a beautifully updated 4-piece bath (2020) featuring a sleek vanity, modern subway tile, black hardware, and extra storage. A hallway linen closet and pull-down ladder lead to a large attic, perfect for extra storage. Outdoor Highlights: attached single-car garage (22 x 139) with a new electrical panel (2017), large detached garage/workshop (27'7" x 142) with a wood-burning stove (as-is) & new electrical panel (2017)ideal for hobbyists or extra storage, ride-on mower (included!), mature trees for shade & privacy, firepit & horseshoe area great for entertaining! Additional Updates: new shingles & roof structure reinforced (2022), upgraded 200-amp electrical (2017), newer sump pump (2017) & PVC sewer stack, owned 2016 Combi PLUS energy-efficient boiler with hot water on demand keeping heating & electricity costs low. In a fantastic neighborhood close to schools, parks, a public pool, tennis courts, skatepark, boat club, waterpark, pavilion, and Farmers Market, this property offers unmatched value and versatility. Come explore its incredible potential today!
Inclusions: Fridge, Stove, Dishwasher, Washer, Dryer, Freezer, ELFs, Window Coverings/Rods/Brackets, TV Wall Mount, Shed, Ride-on lawn mower. Central Vacuum (as-is), Hot Tub (as-is. needs new pumps).
