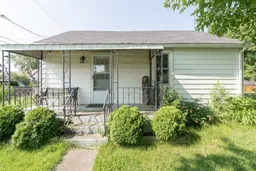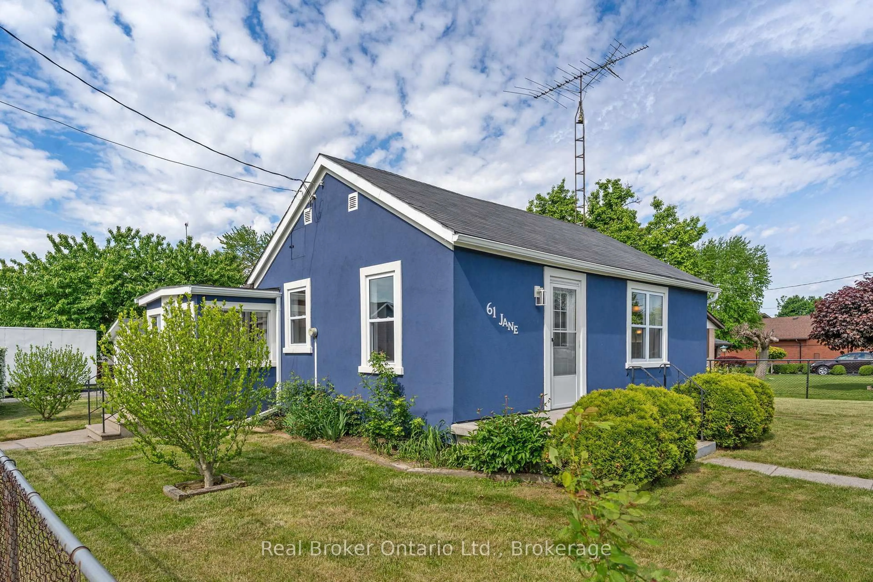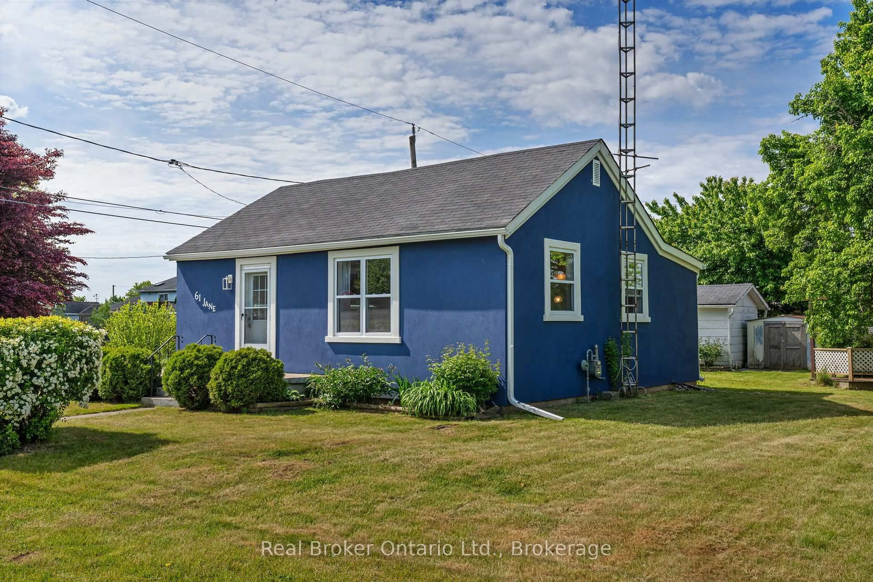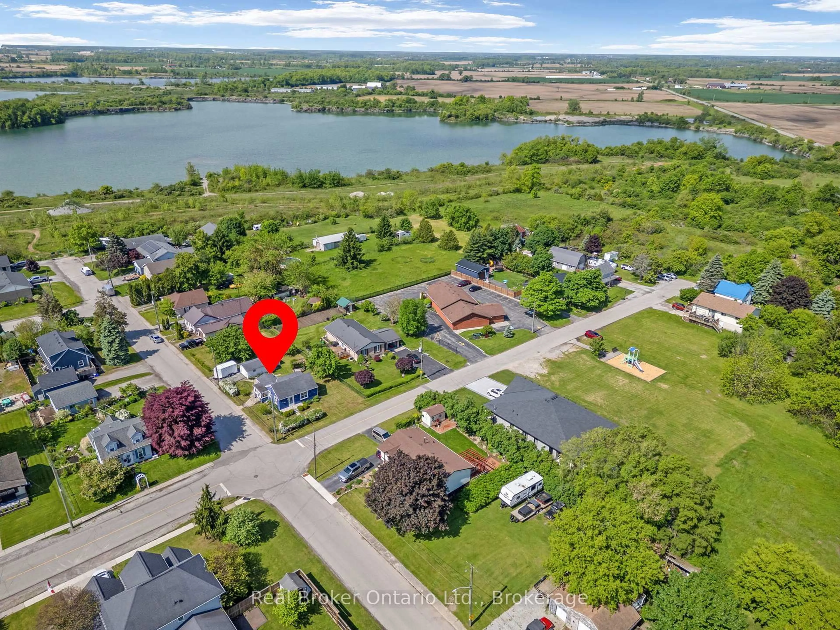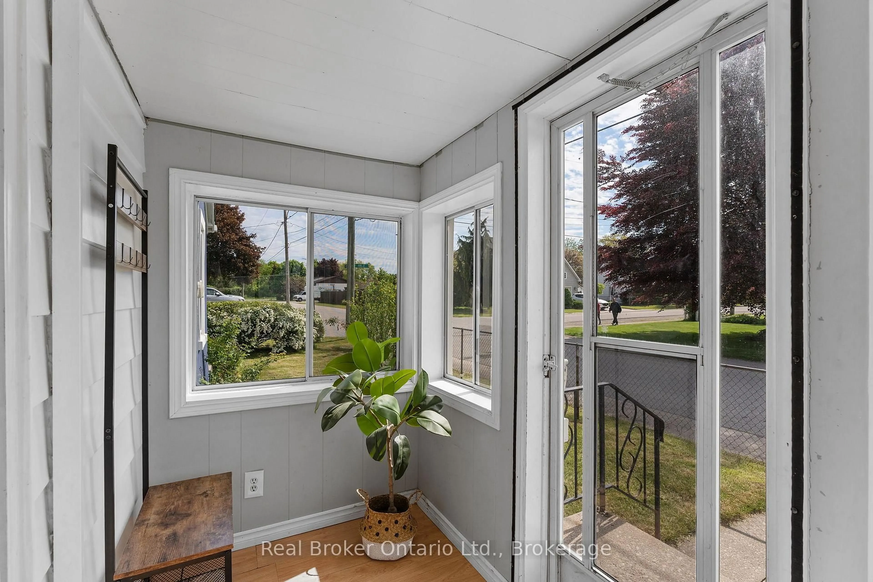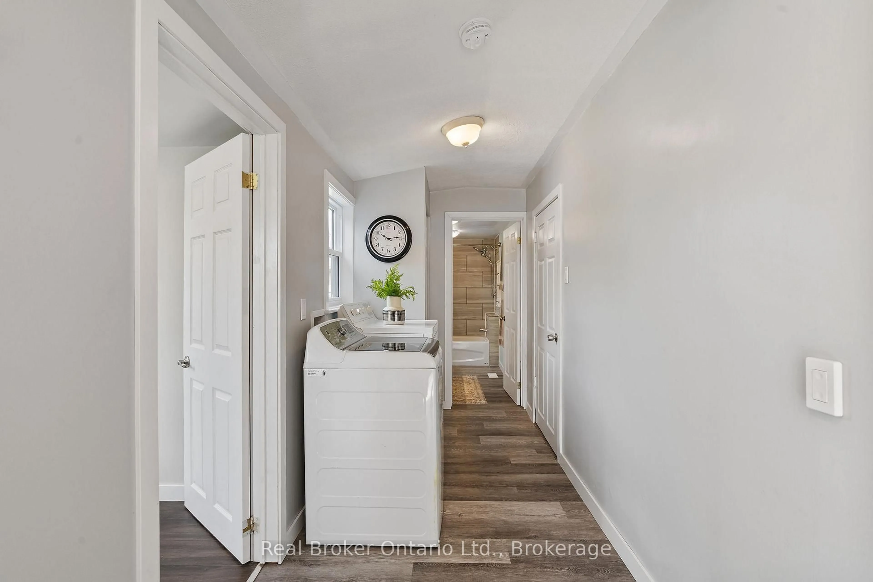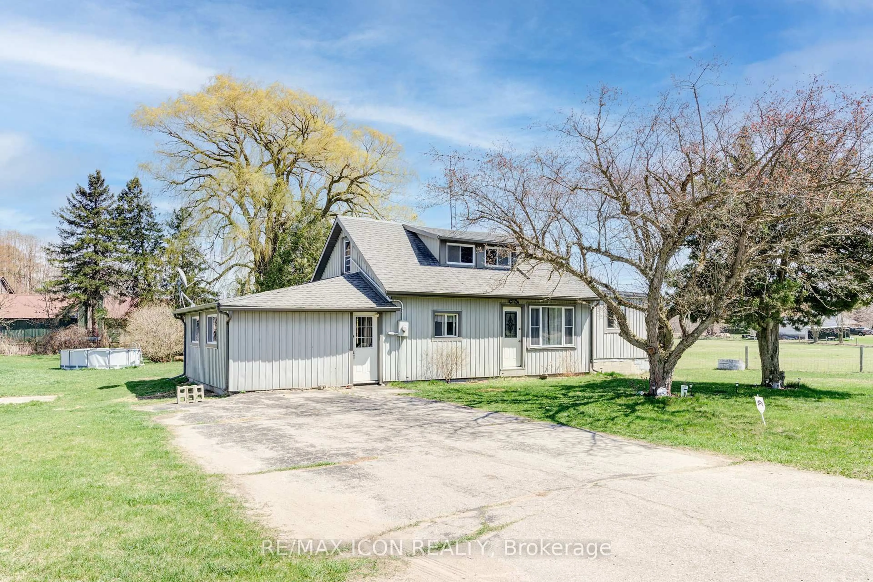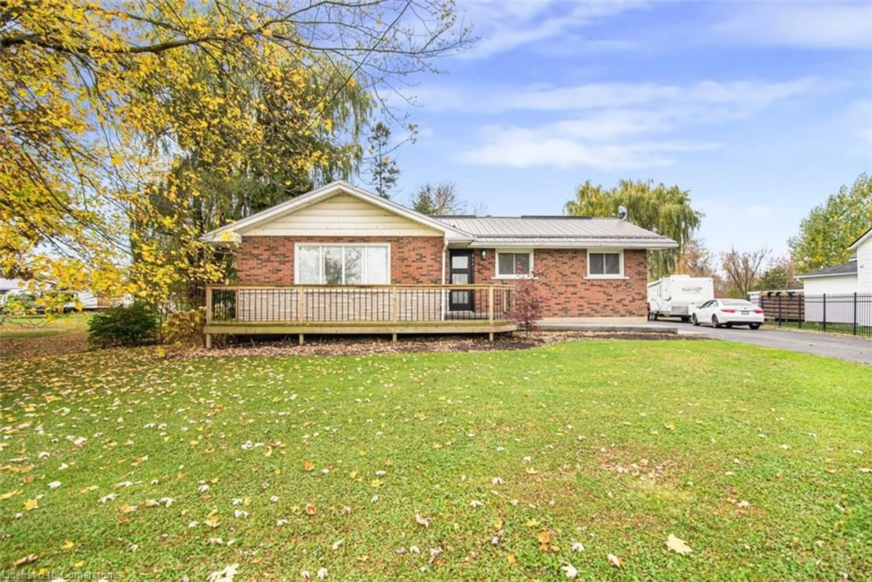61 Jane St, Haldimand, Ontario N0A 1H0
Contact us about this property
Highlights
Estimated valueThis is the price Wahi expects this property to sell for.
The calculation is powered by our Instant Home Value Estimate, which uses current market and property price trends to estimate your home’s value with a 90% accuracy rate.Not available
Price/Sqft$525/sqft
Monthly cost
Open Calculator
Description
Welcome to this charming home, nestled on a large oversized 65' x 148.5' corner lot ideal for enjoying extra outdoor space, gardening, or future possibilities. Conveniently located just a short stroll from local amenities, scenic quarry ponds, and beautiful walking trails, and only 30 minutes to Hamilton and Highway 403 for easy commuting. Follow the walkway to the welcoming 3-season sunporch with a side entry and mudroom, then step inside to a bright, open-concept layout. The kitchen offers plenty of storage and counter space, seamlessly connected to the dining and living areas, all finished with durable laminate flooring and neutral walls and decor throughout ready to suit any style. The main floor features a generously sized primary bedroom, a second bedroom, an updated 4-piece bath, and convenient laundry. Out back, the detached garage is perfect for hobbyists or mechanics, complete with a concrete floor, hydro, roll-up door, and a re-shingled roof (2012), main roof 2013.Recent updates include, Natural gas furnace (2025)Vinyl-clad windows (2024)Exterior upgrades (2024)Whether you're searching for your first home or looking to downsize, this property offers the perfect blend of comfort, space, and value. Thanks for showing!
Property Details
Interior
Features
Main Floor
Mudroom
1.37 x 3.1Carpet Free
Laundry
4.9 x 1.68Combined W/Laundry
Bathroom
3.17 x 1.74 Pc Bath
Br
2.9 x 2.32Carpet Free
Exterior
Features
Parking
Garage spaces 1
Garage type Detached
Other parking spaces 1
Total parking spaces 2
Property History
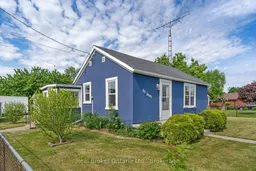 20
20