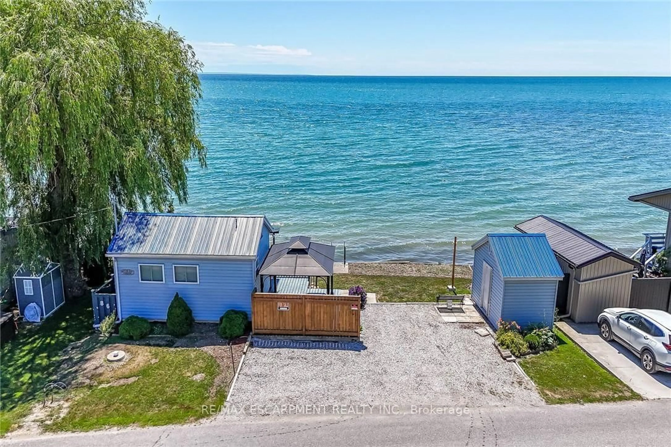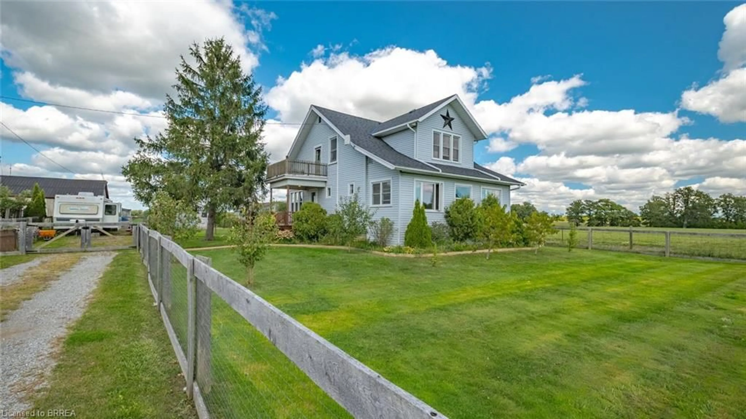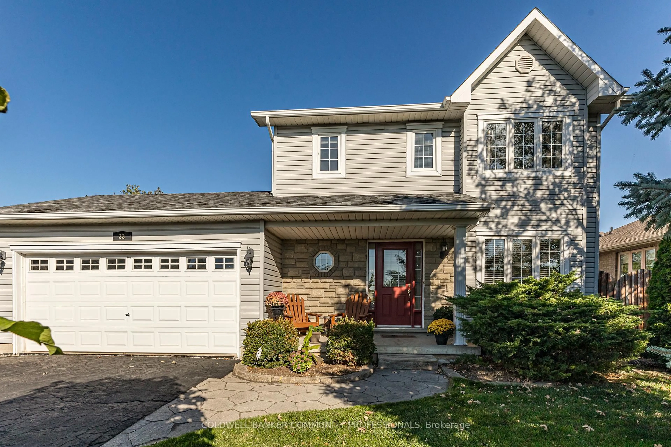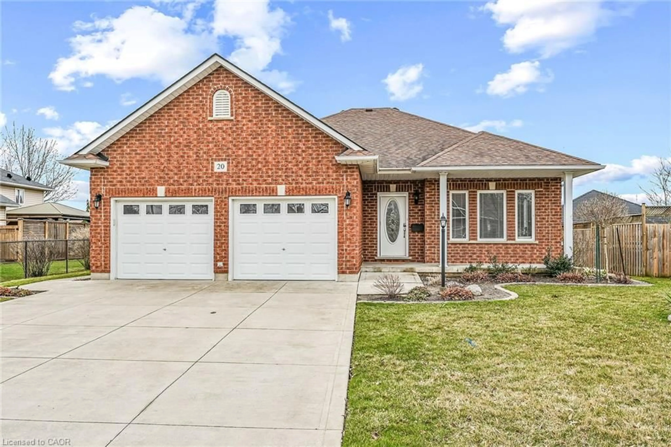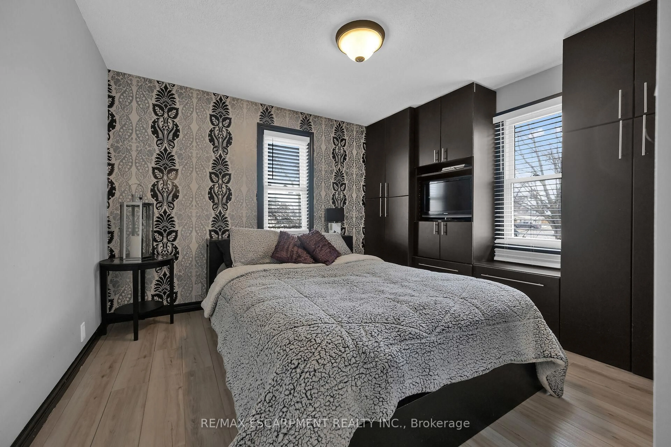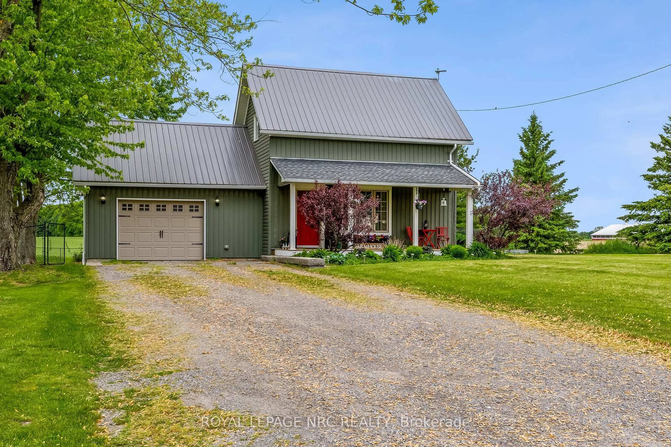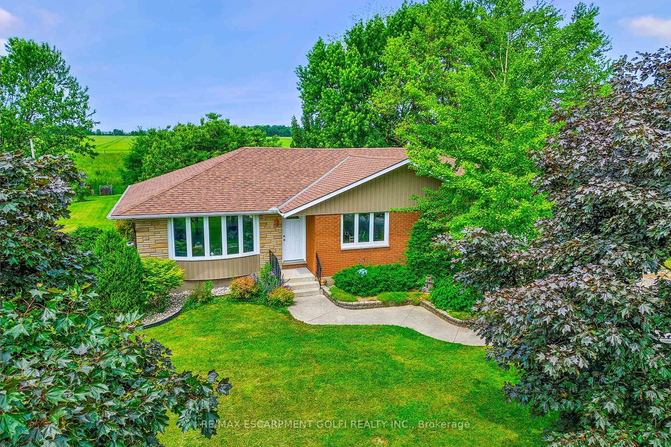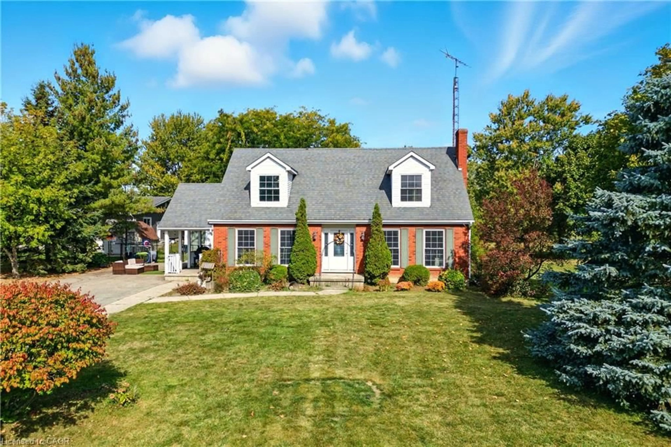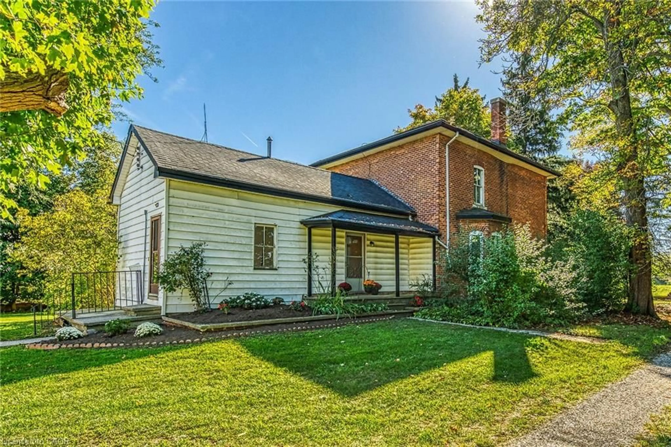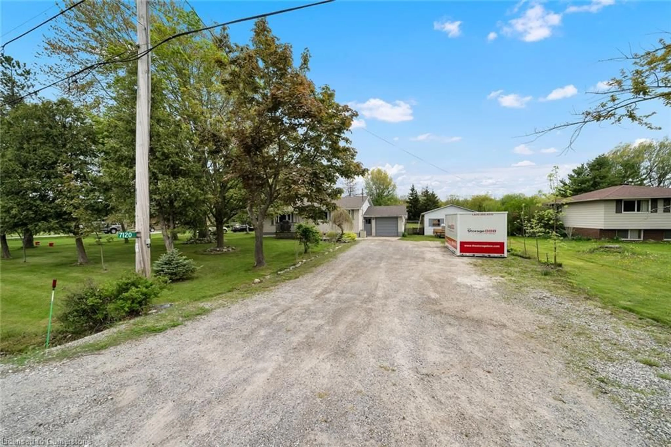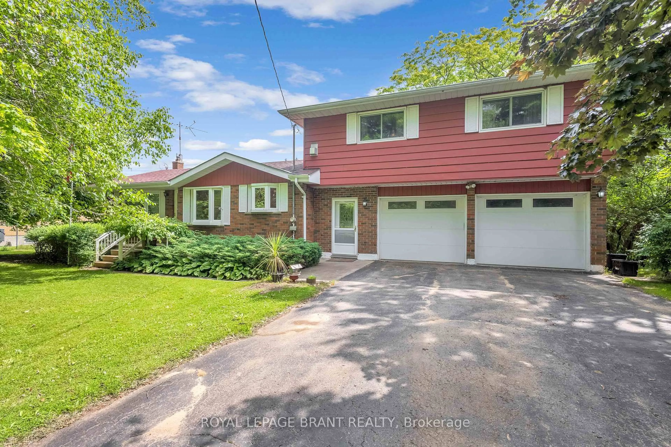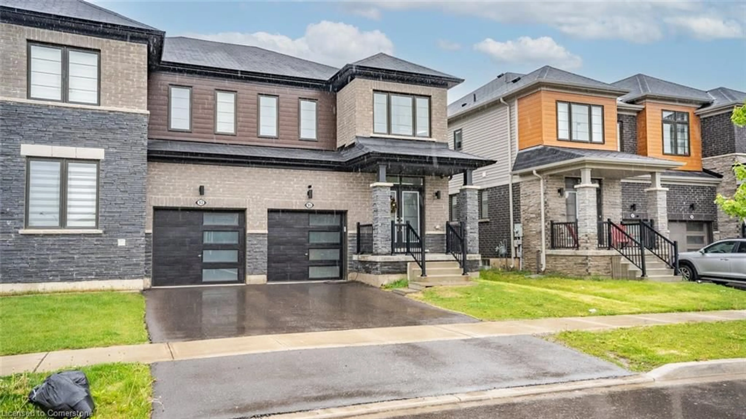Welcome to this charming and beautifully maintained bungalow, perfectly situated in a quiet neighbourhood. The main floor features three spacious bedrooms, one with a walk-out deck. The fully finished basement includes an additional two rooms, a recreation room and gas fireplace. The basement is ideal for guests, a home office, or a growing family. The main floor is complimented with new flooring and a brand new 4 piece bathroom. A unique feature of this home is the separate entrance to the basement, offering endless possibilities for a rental suite or in-law accommodation. Step outside to a private yard, with space ready for creativity. This home is perfectly situated in a quiet neighbourhood but close to schools, shopping and restaurants. Come see it for yourself why this is a great home with endless possibilities.
UPGRADES:
2024: new roof, new 4 piece washroom, new dishwasher, new air conditioner, new water heater (owned)
2022: new flooring upstairs, new carpet downstairs
2020: New bathroom downstairs
Inclusions: Dryer,Microwave,Refrigerator,Stove,Washer,Window Coverings,None
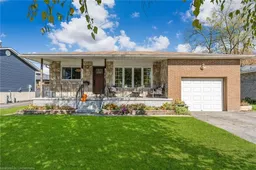 38
38

