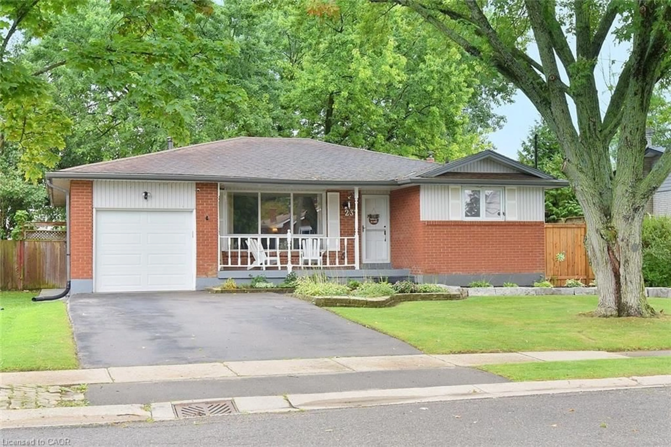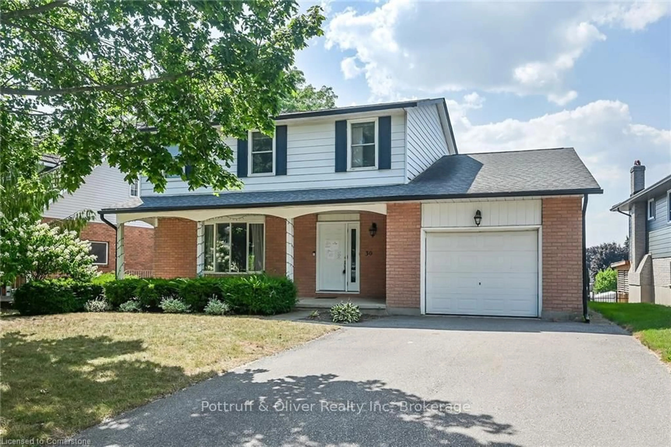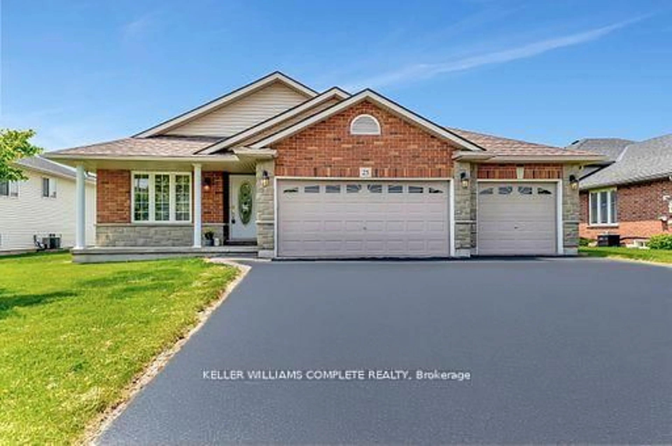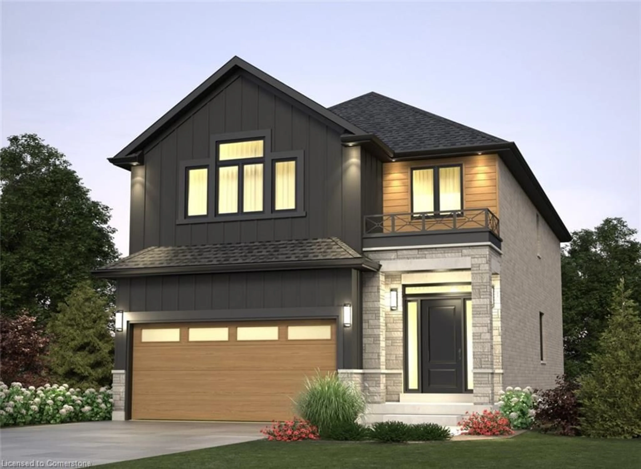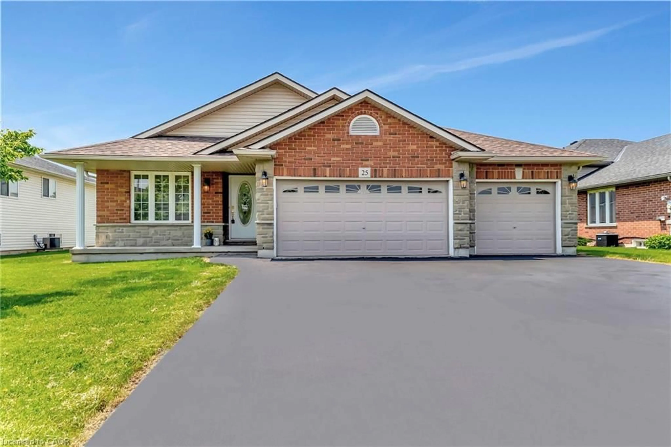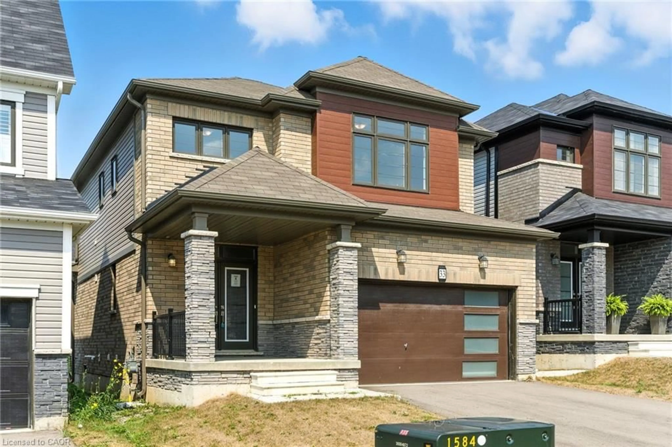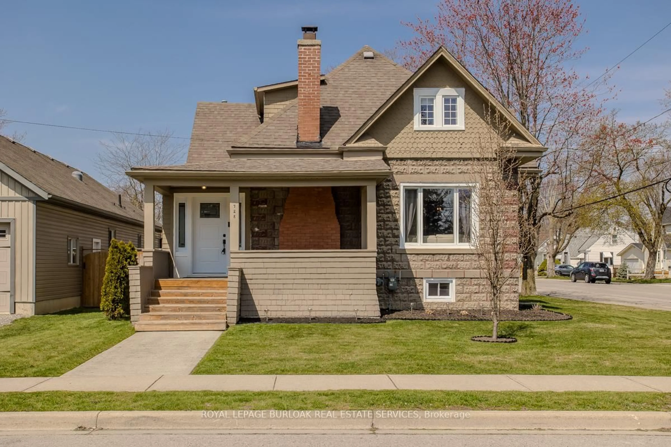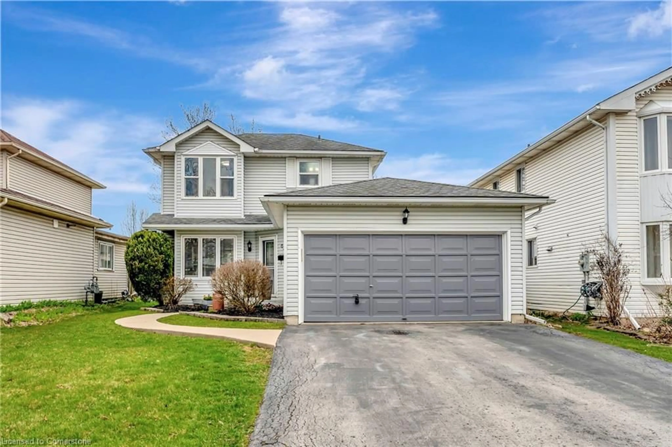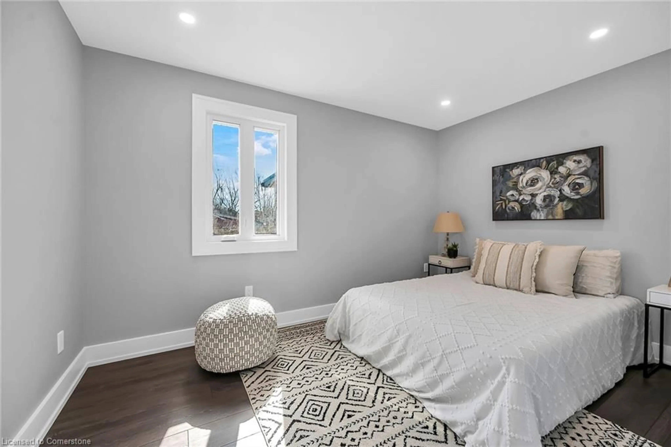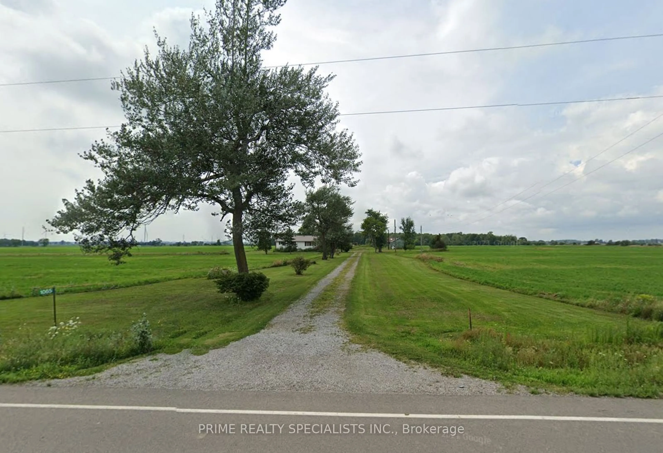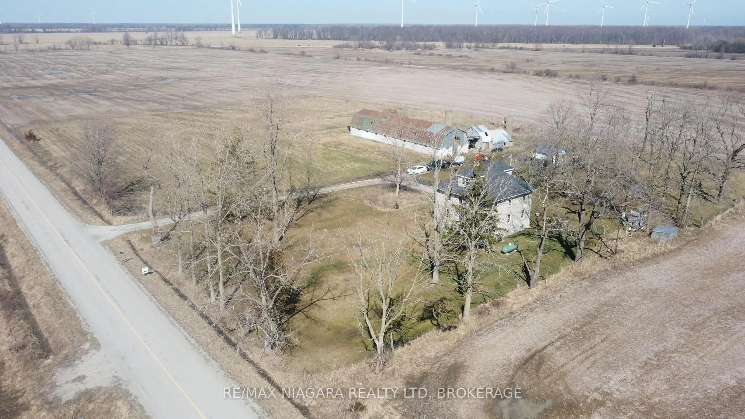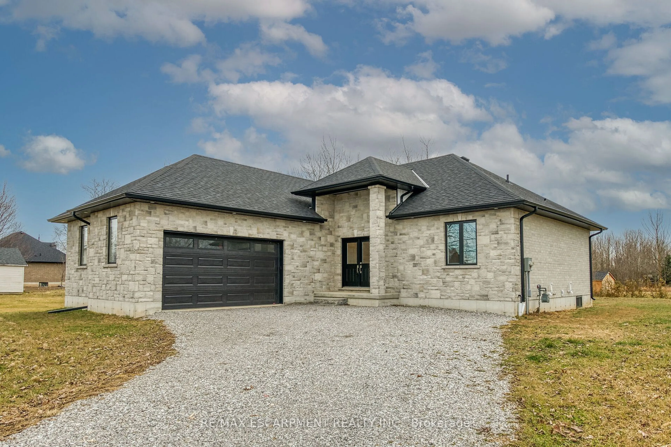Welcome to this fantastic one-owner, well-maintained raised ranch, boasting an intelligent open concept floor plan that perfectly blends comfort and functionality. The large kitchen is a chef’s delight, featuring a convenient breakfast bar, an island, and patio doors leading to the rear deck—a perfect setting for morning coffee or evening dinners. The main floor offers three generously sized bedrooms, each designed to provide ample space and comfort. For those needing extra room, there is plenty of space to add a fourth bedroom on the lower level. Descending to the lower level, you’ll find a huge rec-room, ideal for family gatherings or entertaining, complete with a cozy gas stove. This level also includes an additional 3-piece bath, enhancing the convenience and functionality of this space. This home has been thoughtfully updated to ensure modern living, New shingles (2014) Gutter guards (2021) Additional insulation (2022) New patio door (2022) New owned water heater (2022) Furnace (2022) Updated main bath (2022) New garage door (2024) Ideally located within walking distance to shops, restaurants, schools, a community center, library, and parks, this property offers unparalleled convenience. Backing onto farmland, you’ll enjoy the tranquility of having no rear neighbors, creating a serene and private backyard oasis. Discover the perfect blend of comfort, convenience, and modern living in this exceptional raised ranch. Schedule your viewing today and envision your life in this beautiful home.
Inclusions: Dishwasher,Dryer,Hot Water Tank Owned,Microwave,Refrigerator,Stove,Washer,Window Coverings
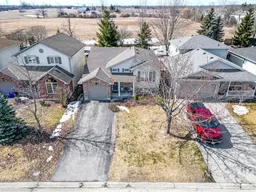 49
49

