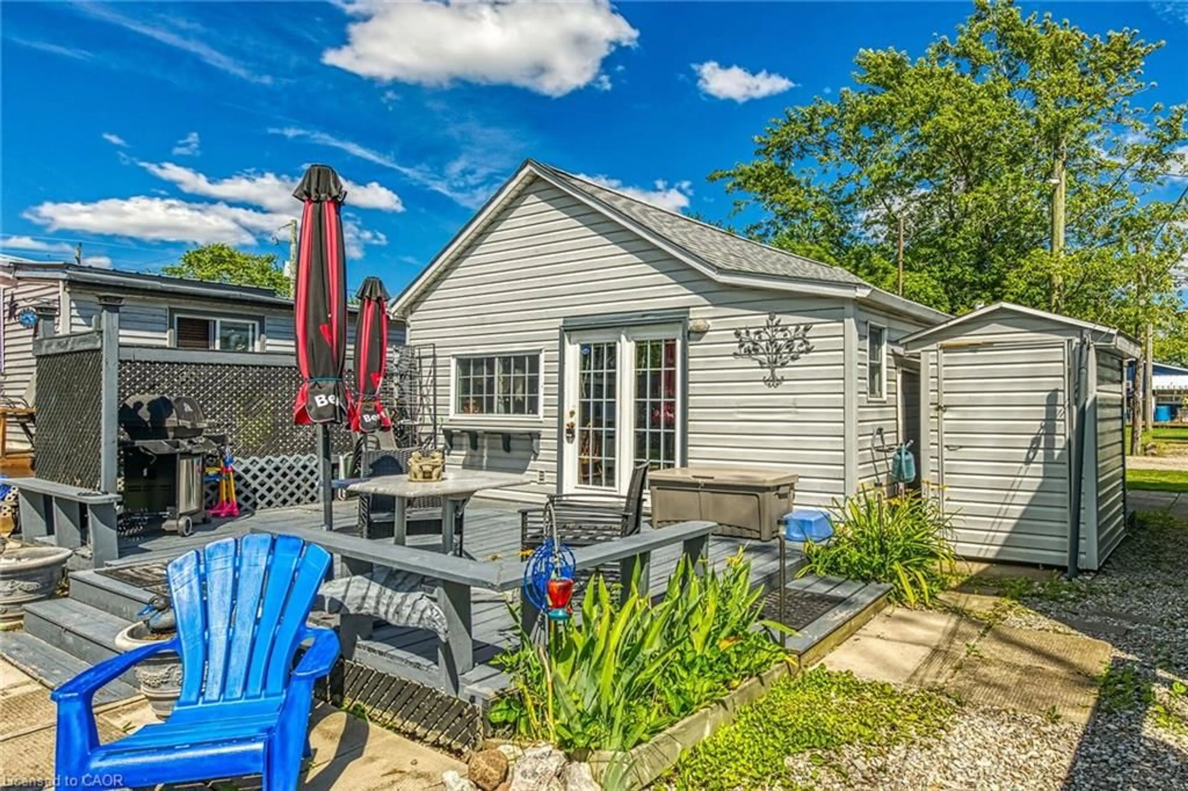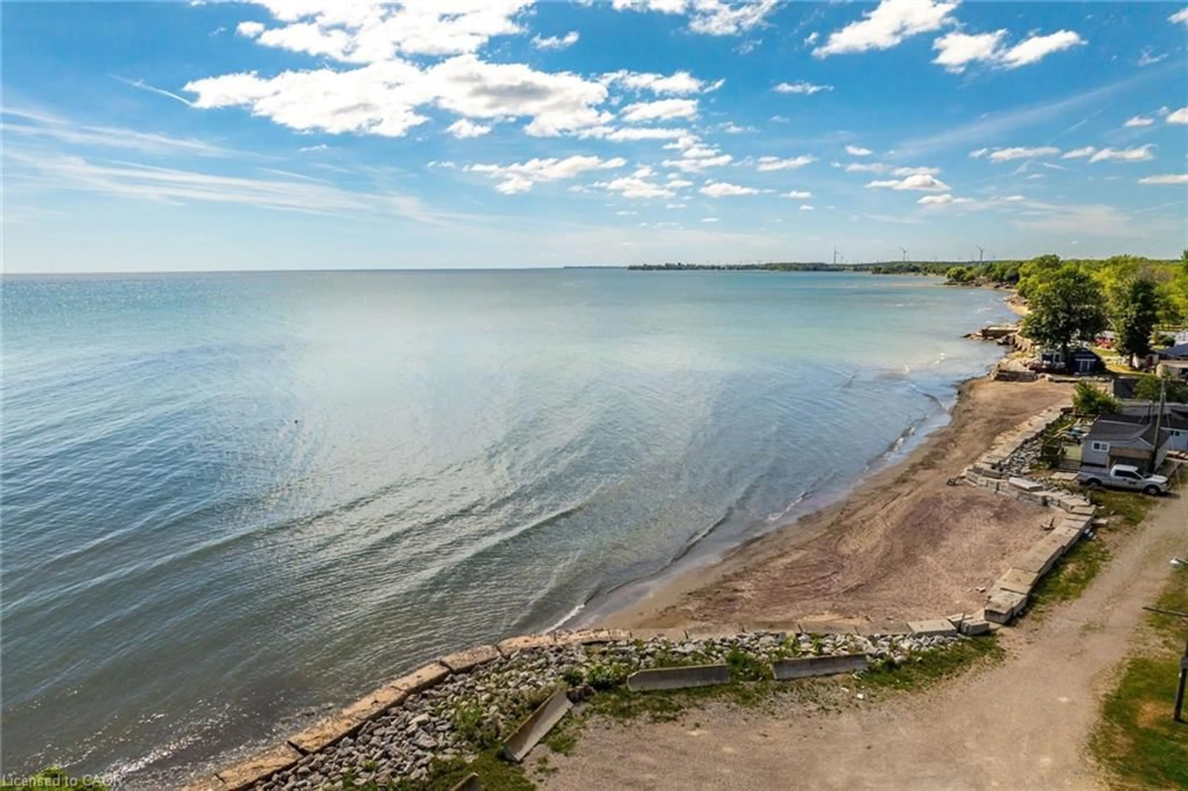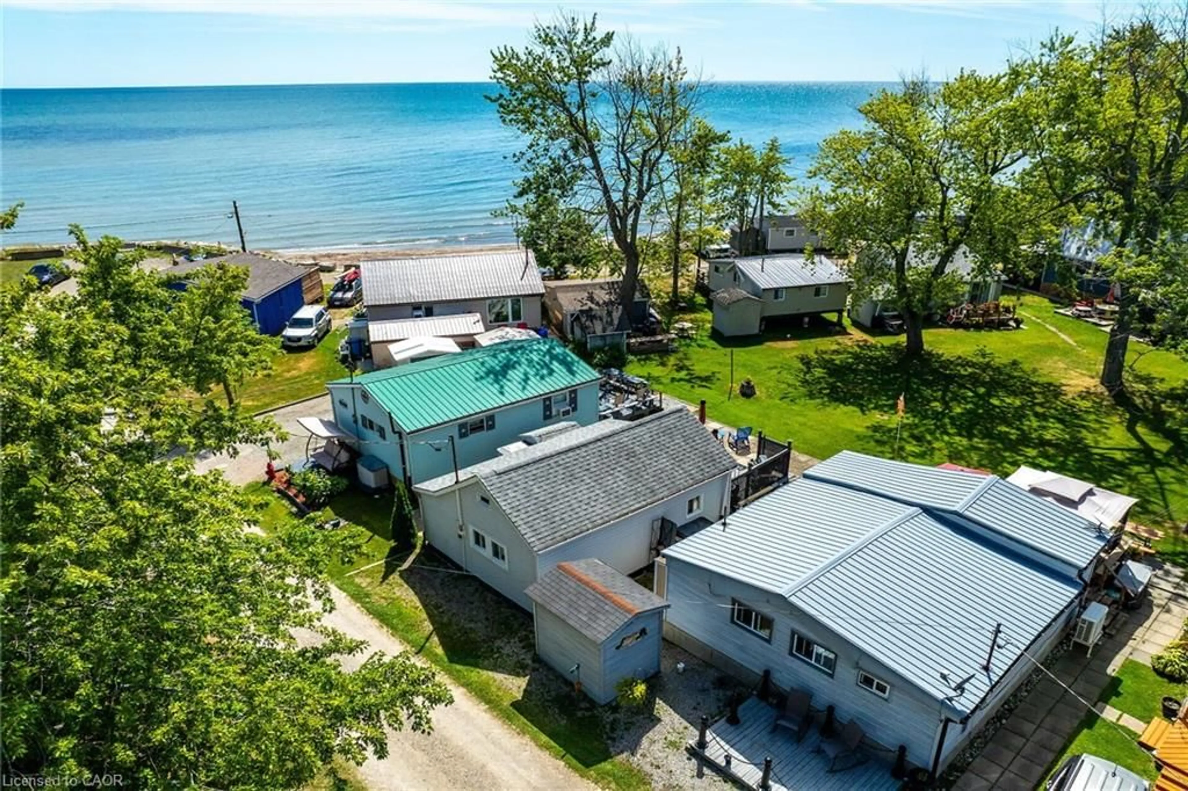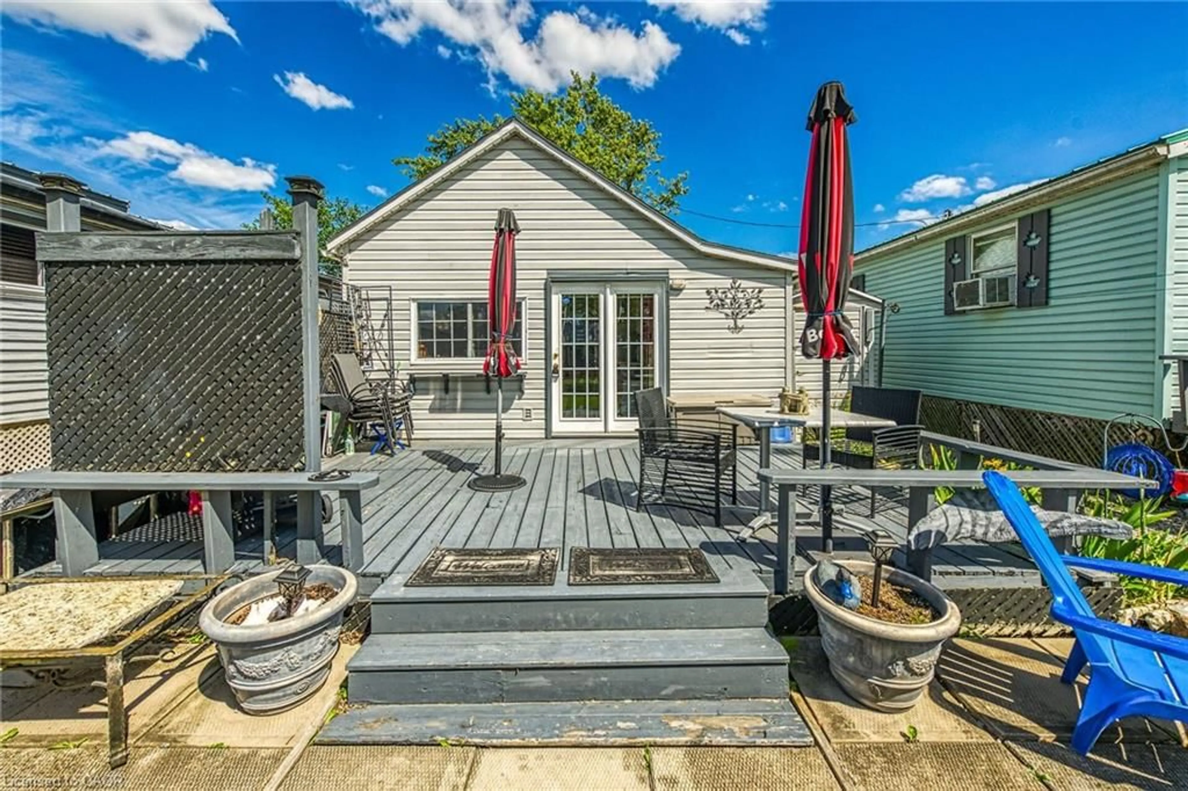6 Pike Lane, Featherstone Point, Ontario N0A 1P0
Contact us about this property
Highlights
Estimated valueThis is the price Wahi expects this property to sell for.
The calculation is powered by our Instant Home Value Estimate, which uses current market and property price trends to estimate your home’s value with a 90% accuracy rate.Not available
Price/Sqft$189/sqft
Monthly cost
Open Calculator
Description
Adorable 1 storey bungalow located in Featherstone Point Park situated on leased land - relaxing 45-50 minute commute to Hamilton, Ancaster, Brantford & Hwy 403 - 20 mins west of Dunnville - similar distance east of Port Dover’s popular amenities near the Lake Erie of Village of Selkirk. This well maintained home introduces 470sf of open concept, nautical inspired living area highlighted with impressive Great room augmented with pine tongue & groove vaulted ceilings & pine accent walls - incorporates functional kitchen sporting ample cabinetry, adjacent dining room offers patio door walk-out to 240sf entertainment deck enjoying partial Lake Erie water views - leading to manicured lawn-style central court abutting neighboring properties. Design continues with 2 decent sized bedrooms & modern 3 pc bath. Additional features includes vinyl sided exterior, aluminum facia/soffit/eaves, roof shingles-2015, spray foam insulated under flooring-2011, vinyl & carpeted flooring, all appliances, all furnishings/pots/pans/cutlery, 1200 gal water cistern, 2000 gal holding tank & front of house parking space. Annual land lease of $4400 includes property tax allowing for 9 month occupancy (January/February/March owner must vacate). Short walk to Park amenities that include 2 private sand beaches, children’s play park & volley ball court. Experience the sought after, laid back Lake Erie life-style at a price that meets most everyone’s budget.
Property Details
Interior
Features
Main Floor
Bathroom
1.17 x 3.283-Piece
Great Room
3.20 x 4.88Vaulted Ceiling(s)
Kitchen
4.88 x 0.91Vaulted Ceiling(s)
Bedroom
2.41 x 3.30carpet / vaulted ceiling(s)
Exterior
Features
Parking
Garage spaces -
Garage type -
Total parking spaces 1
Property History
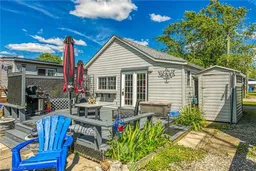 47
47
