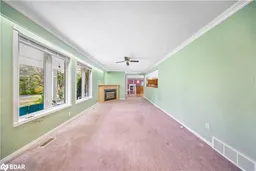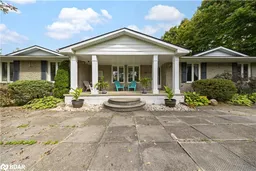Sold for $···,···
•
•
•
•
Contact us about this property
Highlights
Sold since
Login to viewEstimated valueThis is the price Wahi expects this property to sell for.
The calculation is powered by our Instant Home Value Estimate, which uses current market and property price trends to estimate your home’s value with a 90% accuracy rate.Login to view
Price/SqftLogin to view
Monthly cost
Open Calculator
Description
Signup or login to view
Property Details
Signup or login to view
Interior
Signup or login to view
Features
Heating: Forced Air, Natural Gas
Cooling: Central Air
Basement: Full, Unfinished
Exterior
Signup or login to view
Features
Lot size: 212,883 SqFt
Septic Tank
Parking
Garage spaces 2
Garage type -
Other parking spaces 22
Total parking spaces 24
Property History
Jan 6, 2025
Sold
$•••,•••
Stayed 39 days on market 17Listing by itso®
17Listing by itso®
 17
17Login required
Terminated
Login required
Price change
$•••,•••
Login required
Listed
$•••,•••
Stayed --57 days on market Listing by itso®
Listing by itso®

Property listed by RE/MAX Realtron Realty Inc. Brokerage, Brokerage

Interested in this property?Get in touch to get the inside scoop.

